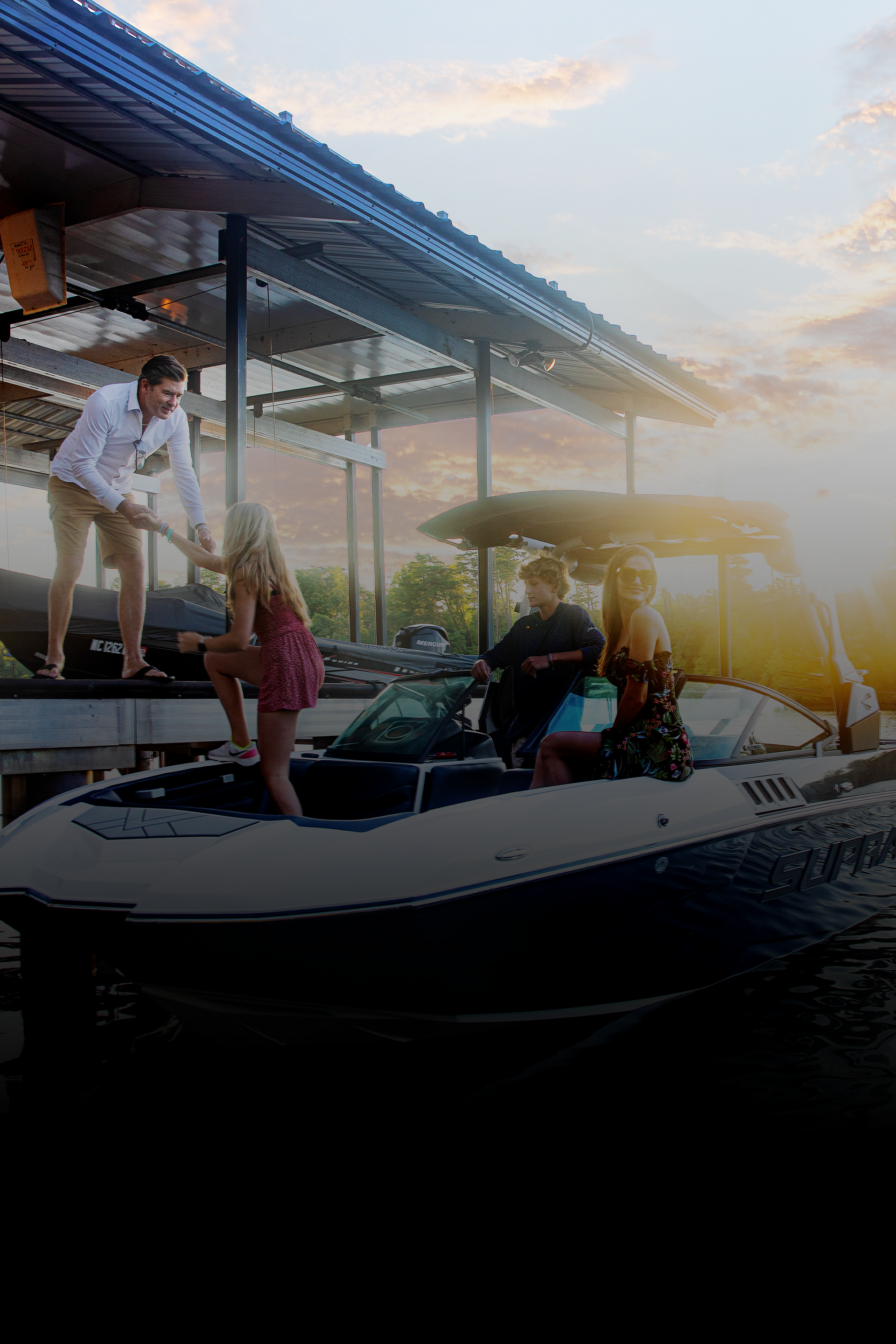
MODEL HOMES
THE RILEY
2 - 3 Beds / 2 - 3 Baths / 1,343 - 2,056 sq. ft.
A beautifully designed floorplan, The Devin combines comfort and flexibility with an open living spaced, and a well-equipped kitchen featuring an island, while the second floor offers a luxurious Primary Suite, two additional bedrooms with large closets, and a versatile game room, all designed to adapt to your lifestyle needs. Additional options are available to customize The Riley floorplan further.
THE LENOX
3 - 4 Beds / 2.5 Baths / 2,429 - 2,541 sq. ft.
The Lenox has been one of our best selling plans since it was first designed and features large open living areas at a price you will love. Additional options are available to customize The Lenox floorplan further.
THE MONTCREST
3 - 6 Beds / 2 - 4 Baths / 1,836 - 3,151 sq. ft.
The Montcrest was the first ranch floor plan that we ever designed, and it has continued to be our most popular. Additional options are available to customize The Montcrest floorplan further.
TAKE A LOOK AT OUR FLOORPLANS
Your look. Your lifestyle. Find your next home at Edgewater.
BRAND NEW HOMES FROM THE $200s!
Download Edgewater's digital brochure to learn more!






