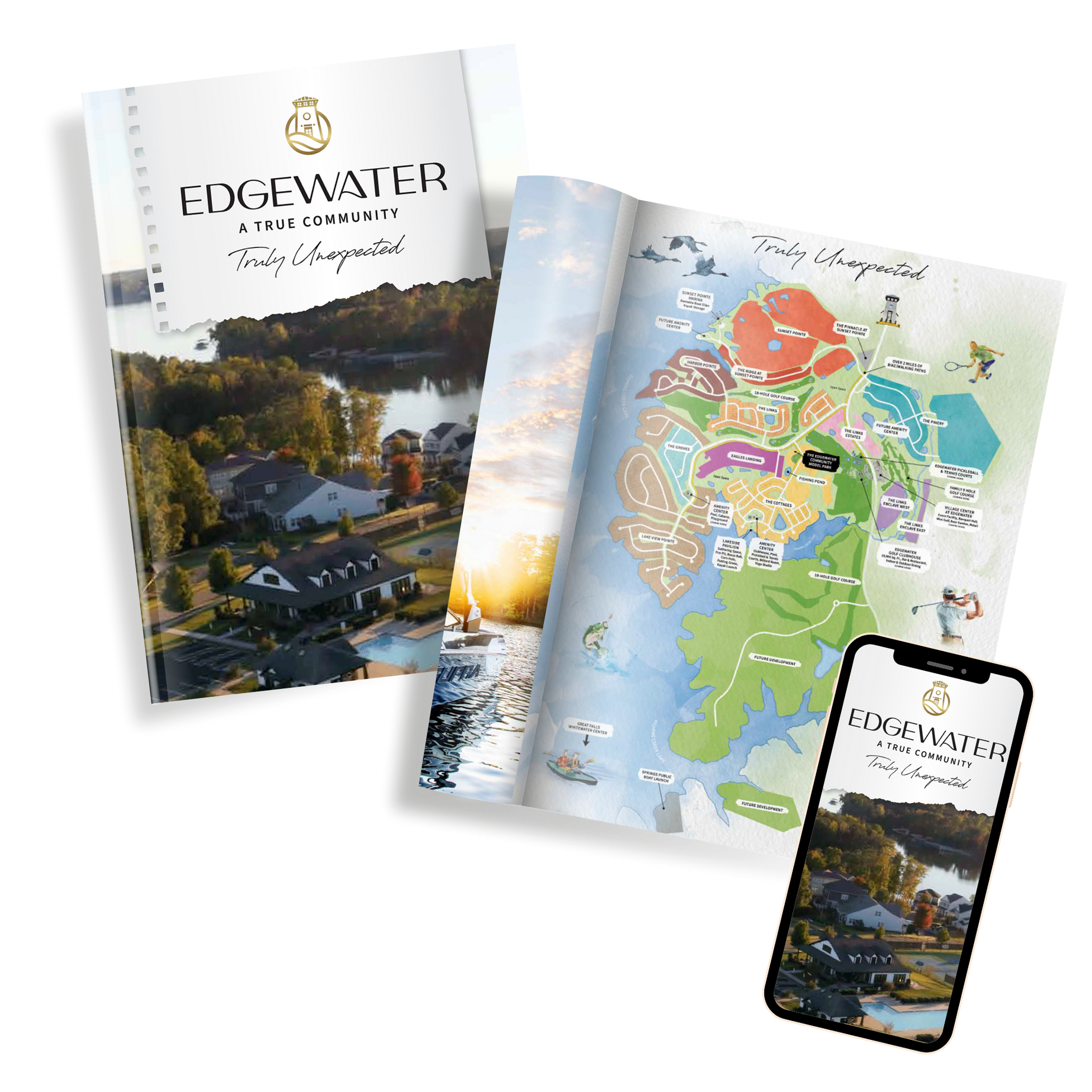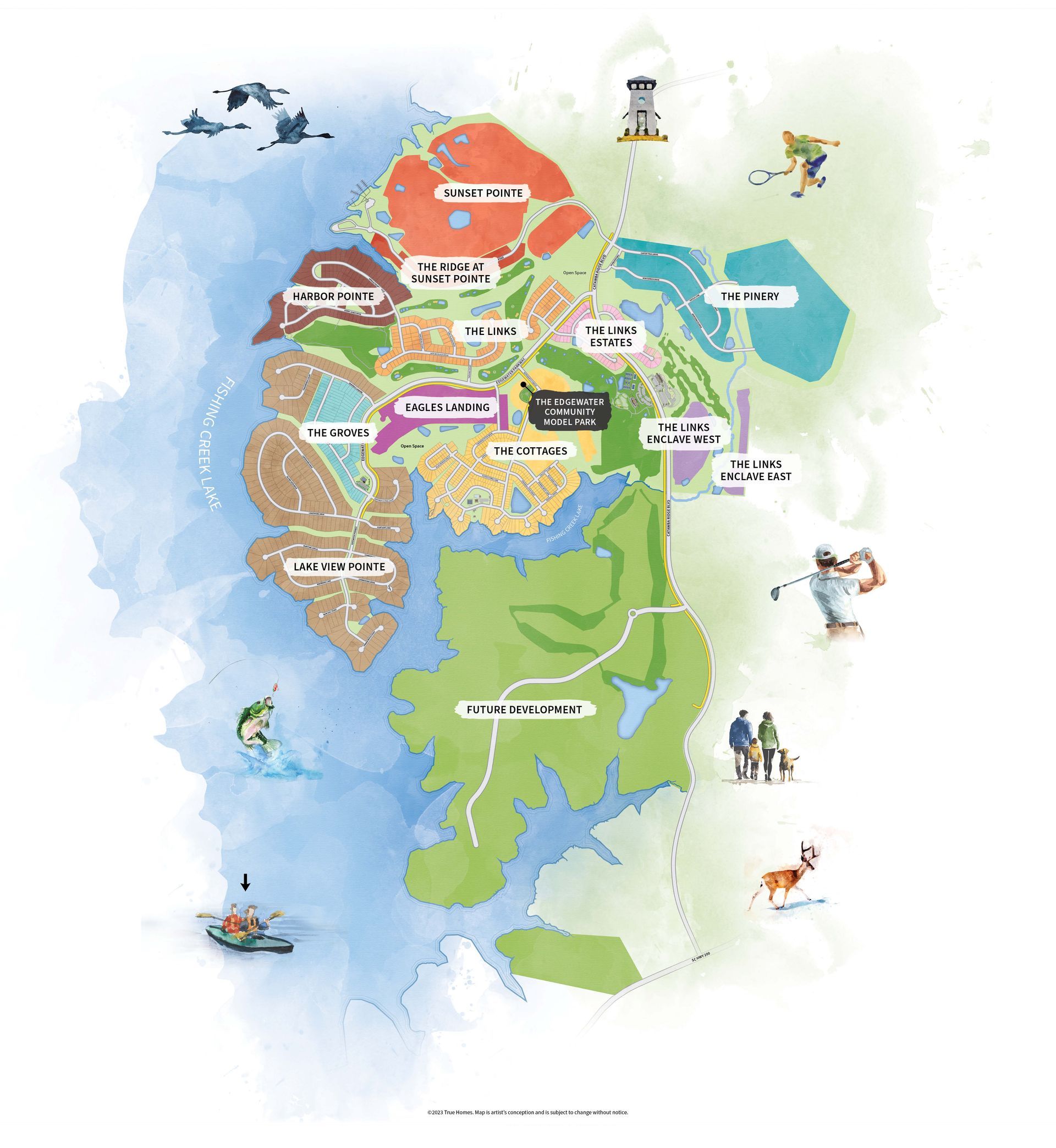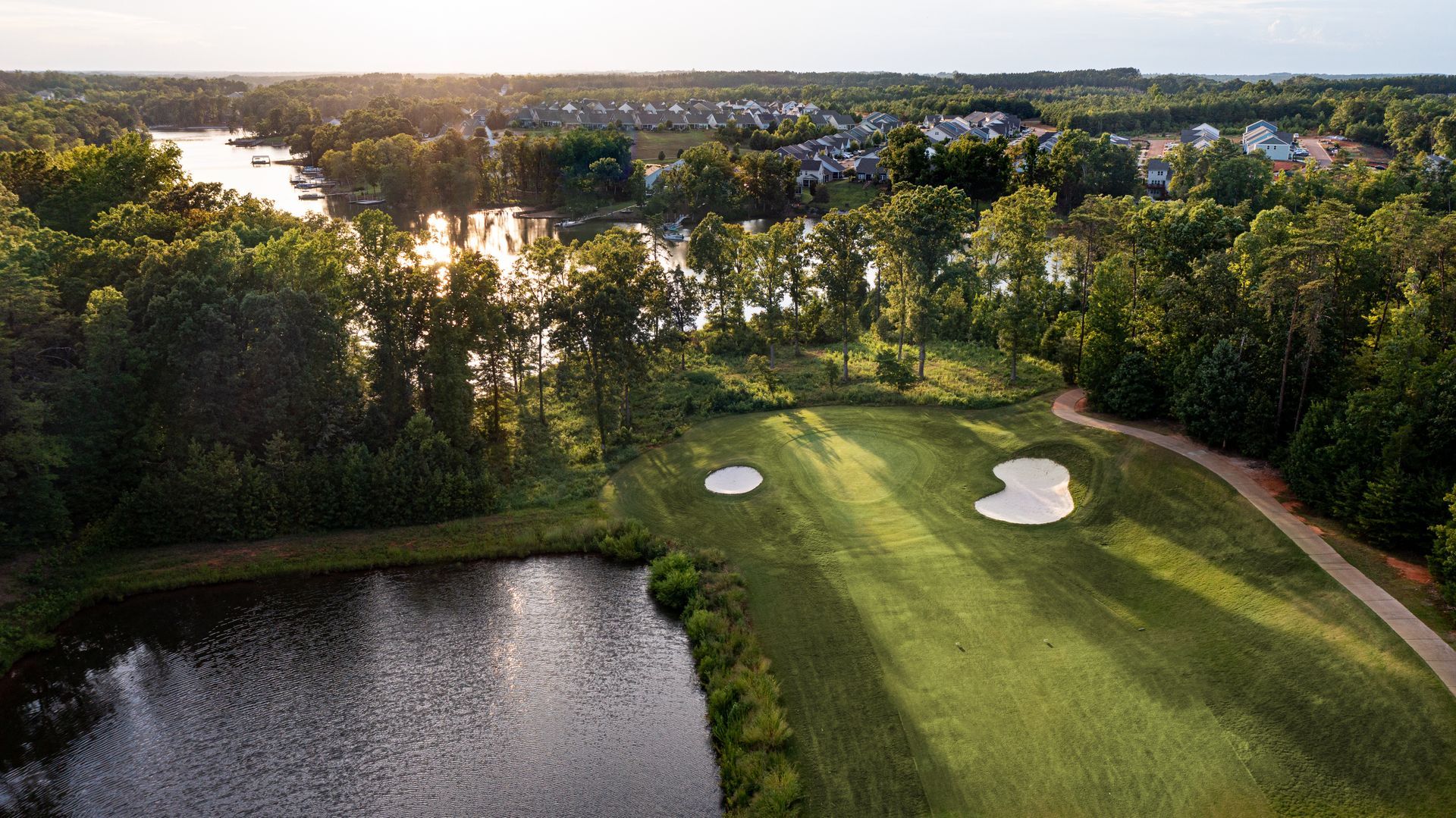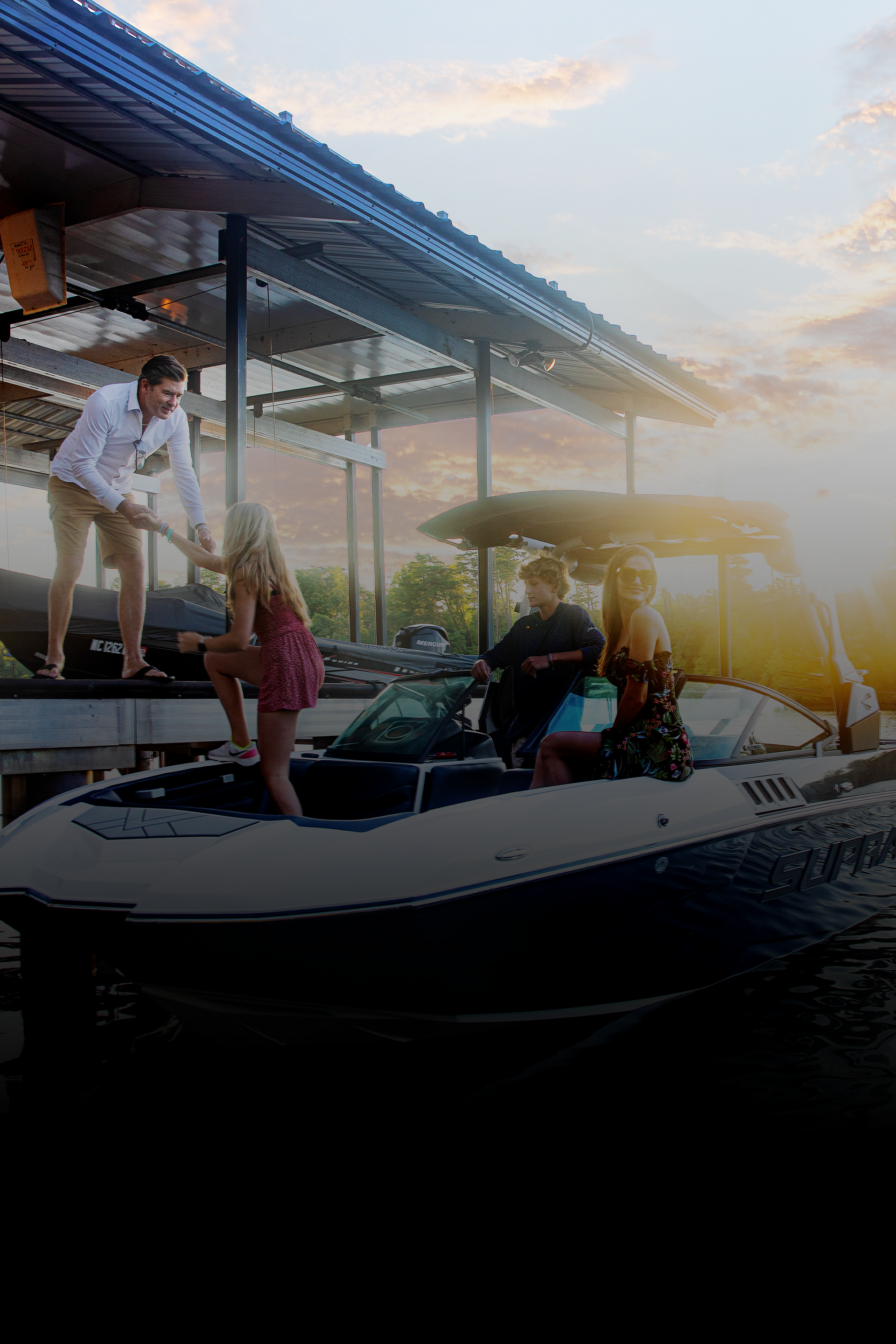The Cottages at Edgewater
New Homes Near Charlotte, NC
Welcome to The Cottages, the very definition of “easy living.” With lawn maintenance included in the purchase of your new ranch-style or two-story home, weekends are free to enjoy the luxuries of this lovely neighborhood.
Bordering the picturesque Fishing Creek Lake, The Cottages features the Lake Pavilion, Clubhouse, and Sanctuary open space within easy walking distance. Choose from ranch-style or two-story homes, each designed for comfort and convenience, and benefit from True Homes’ commitment to superior construction and high-end finishes.
Close to schools, shopping, healthcare facilities, and more, The Cottages offers a lifestyle of ease and enjoyment. Experience the ease of living at The Cottages. Schedule a visit today to see our model homes and learn more about the community.
Community Overview:
- Status: Now Selling
- Homes From: high $200s - $300s
- City: Lancaster
- County: Lancaster
- Home Type: Single Family
Community Amenities:
- 2024 Community of the Year
- Lakeside living and access
- Nationally ranked golf-course
- Community pool and clubhouse
- Pickleball courts (coming soon)
- Brickwood restaurant (coming soon)
School District:
Erwin Elementary
K - 5th | 5.4mi
South Middle
6th - 8th | 6.6mi
Lancaster High
9th - 12th | 7.9mi
Interested in Edgewater?
Sign up to receive special offers and learn more about this community!
Experience Your New Lifestyle
See What Life at Edgewater Looks Like
Homes Designed for You
Explore Floorplans & Quick Move-In Homes
Have Questions About Edgewater? Get in Touch!

Find Your Perfect Homesite
Build Your New Home at Edgewater

Homes For Sale Near Charlotte, NC
A Premier Location in Lancaster County
Nestled in the scenic landscape of Lancaster, SC, Edgewater offers a unique blend of lakeside tranquility and modern convenience. Located just outside of Charlotte, this master-planned community provides easy access to shopping, dining, and top-tier entertainment while allowing residents to escape the hustle and bustle of city life. With nearby access to Highway 521 and I-77, commuting to Charlotte or Rock Hill is seamless.
Lakeside Living & One-of-a-Kind Amenities
Edgewater is designed for those who love the outdoors and an active lifestyle. With stunning views of Fishing Creek Lake, residents can enjoy kayaking, boating, and fishing right in their backyard. The community also features a championship 18-hole golf course, miles of scenic walking trails, a lakeside pavilion, and a resort-style pool. Whether you're spending the day on the water or enjoying a round of golf, Edgewater offers the perfect balance of relaxation and recreation.
Top-Rated, Lancaster County School District:
Residents in Edgewater have access to the highly rated Lancaster County School District, providing excellent educational opportunities for children of all ages. With a strong focus on academic success and extracurricular activities, local schools offer a well-rounded learning environment to help students thrive.
Energy-Efficient, Semi-Custom Homes
True Homes at Edgewater offers a variety of modern, energy-efficient floorplans tailored to fit your lifestyle. With spacious layouts, contemporary finishes, and superior craftsmanship, each home is built with comfort and style in mind. Our True Quality guarantee ensures that your home is designed to stand the test of time with high-quality materials and expert attention to detail.
Make Edgewater Your Home Today
With its prime location, exceptional amenities, and beautifully crafted homes, Edgewater is the perfect place to enjoy lakeside living near Charlotte. Explore our available homes today and experience the True Homes difference in Lancaster, SC.

Have Questions About Edgewater? Get in Touch!
NEW HOMES FROM THE $200s
2 - 5 Beds / 2 - 4 Baths / 1,255 - 3,076 sq. ft.
Welcome to The Cottages, the very definition of “easy living.” With lawn maintenance included in the purchase of your new ranch-style or two-story home, weekends are free to enjoy the luxuries of this lovely neighborhood.
Bordering the picturesque Fishing Creek Lake, The Cottages features the Lake Pavilion, Clubhouse, and Sanctuary open space within easy walking distance. Choose from ranch-style or two-story homes, each designed for comfort and convenience, and benefit from True Homes’ commitment to superior construction and high-end finishes.
Close to schools, shopping, healthcare facilities, and more, The Cottages offers a lifestyle of ease and enjoyment. Experience the ease of living at The Cottages. Schedule a visit today to see our model homes and learn more about the community.
2024 Community of The Year
Edgewater, honored as 'Community of the Year,' stands out for its beautifully designed homes and exceptional lifestyle amenities that cater to a vibrant, active lifestyle.
Renowned for setting the standard in residential planning and community integration, Edgewater exemplifies our commitment to creating spaces that significantly enhance homeowners' lives.
Amenities

Edgewater Golf Course

Lakeside Pavilion
Community Center
Neighborhood Pool
Pickleball Courts
(Coming Soon)
Brickwood Restaurant
(Coming Soon)


