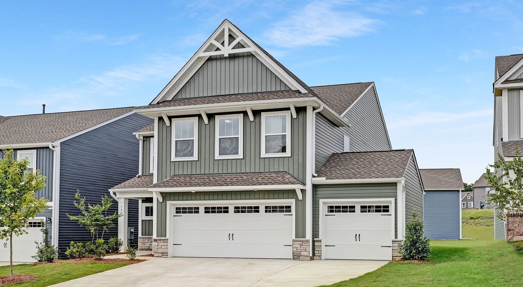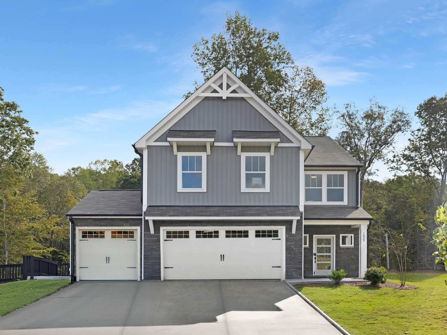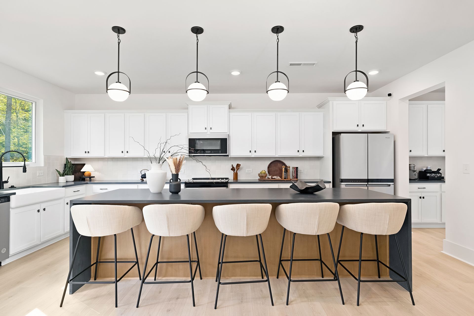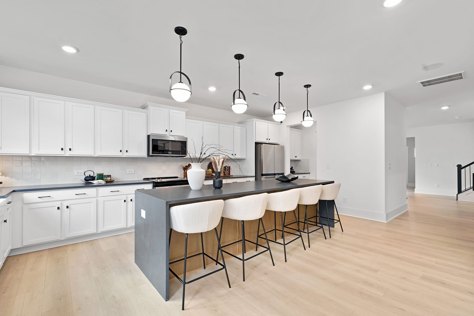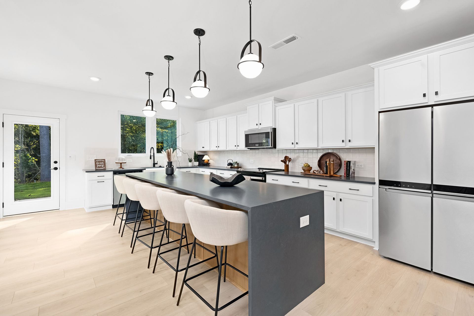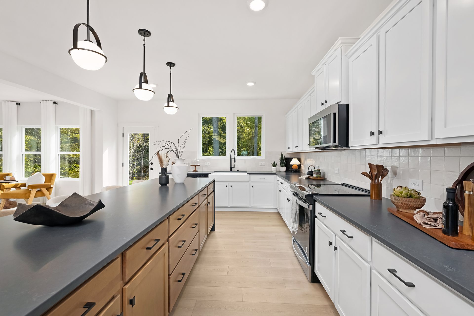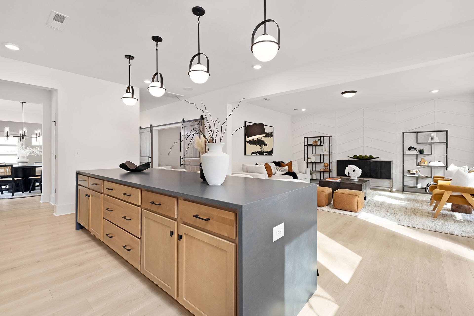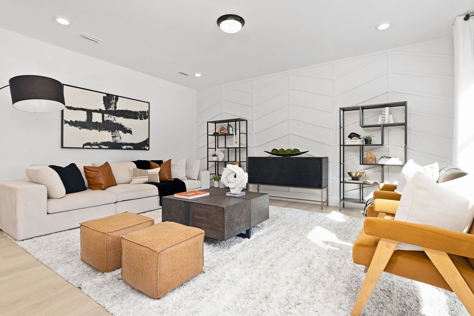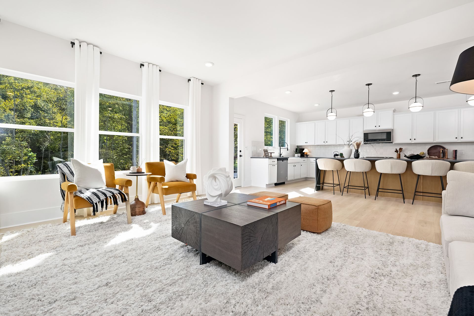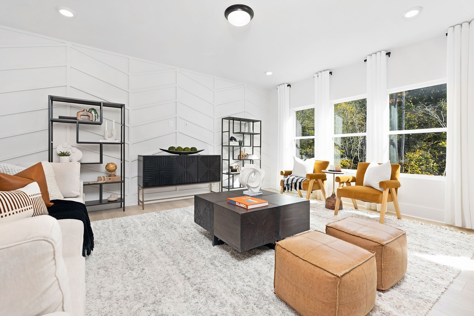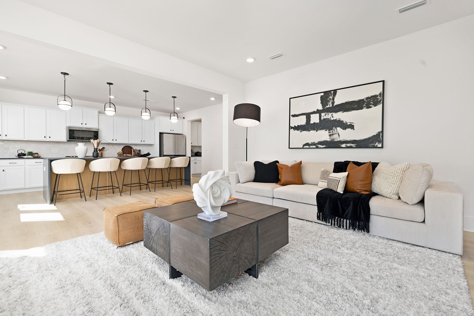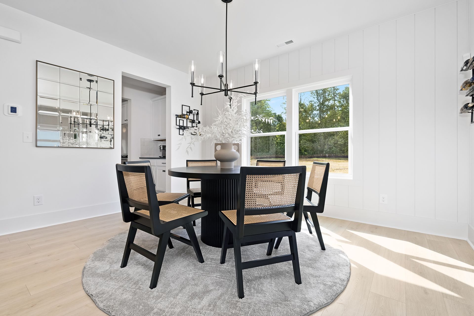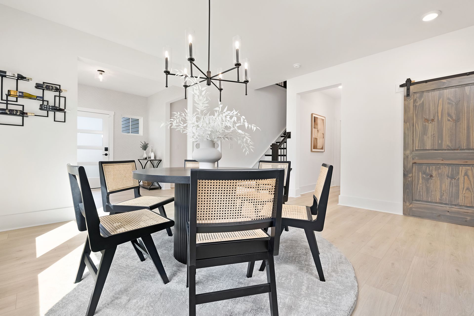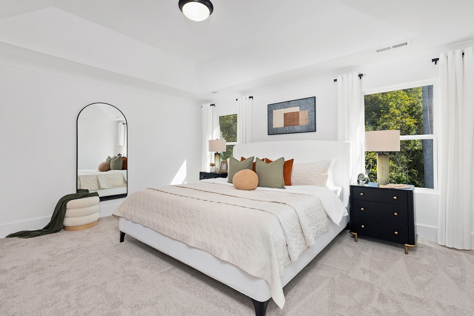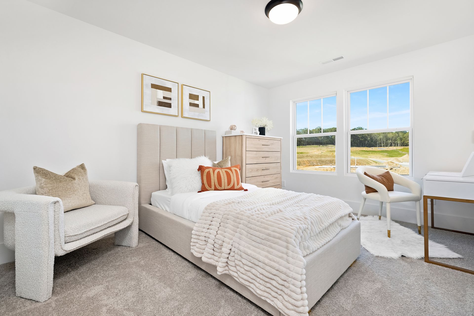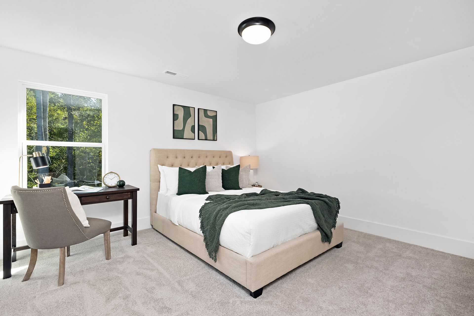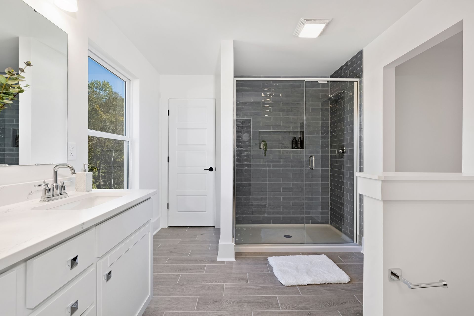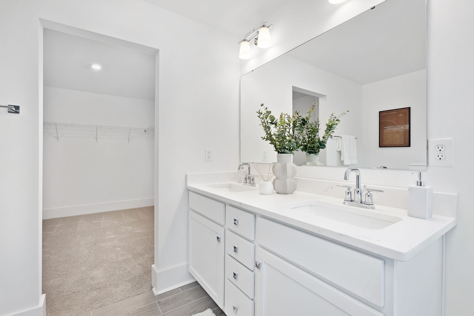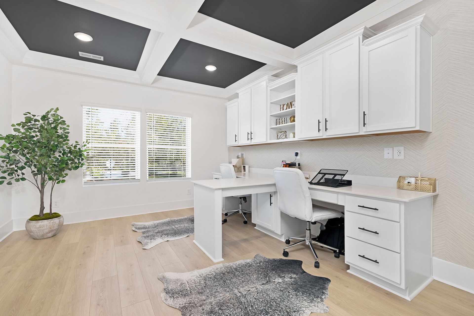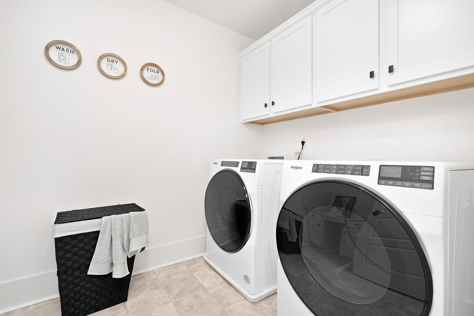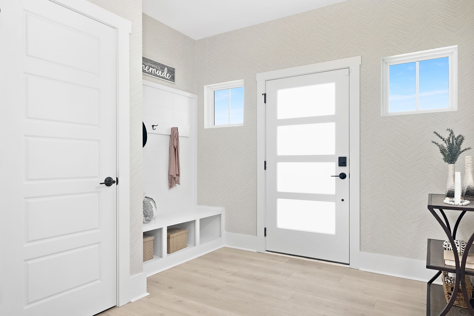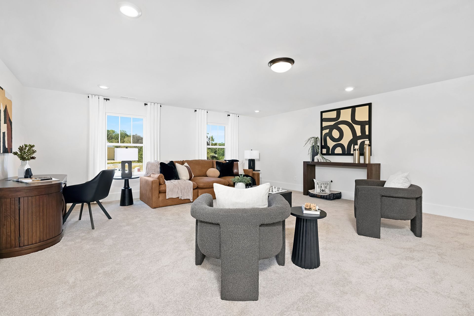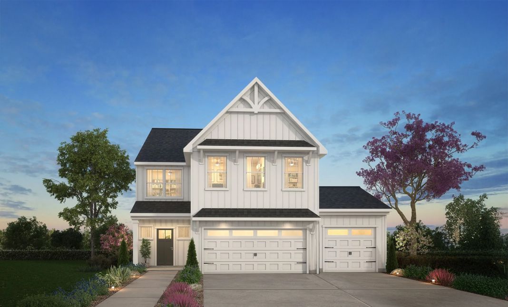
Semi-Custom & Built For U
The TA3000 Floorplan
Welcome to the TA3000, a thoughtfully designed and highly versatile floor plan starting at 2,983 square feet, offering 3 to 5 Bedrooms and 2.5 to 4 Bathrooms to suit a wide range of lifestyle needs. The TA3000 floor plan is built for flexibility, with numerous layout options and design upgrades to make your home truly yours. Whether you're expanding your living space or tailoring it to your lifestyle, True Homes allows you to customize every step of the way. Need more space for vehicles, storage, or hobbies? The TA3000 also offers an optional 3-Car Garage, adding both convenience and value.
Take a Virtual Tour
Explore the TA3000 Floorplan
Explore Your New Home
Interior & Exterior Photos
Where We Build the TA3000 Floorplan
Pricing & Available Communities
Get More Information!
Interested in this floorplan? Fill out the form below to get connected and receive free homebuying resources.





