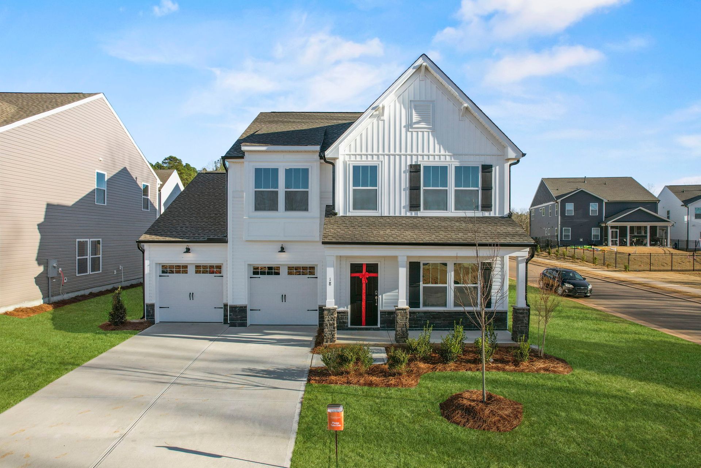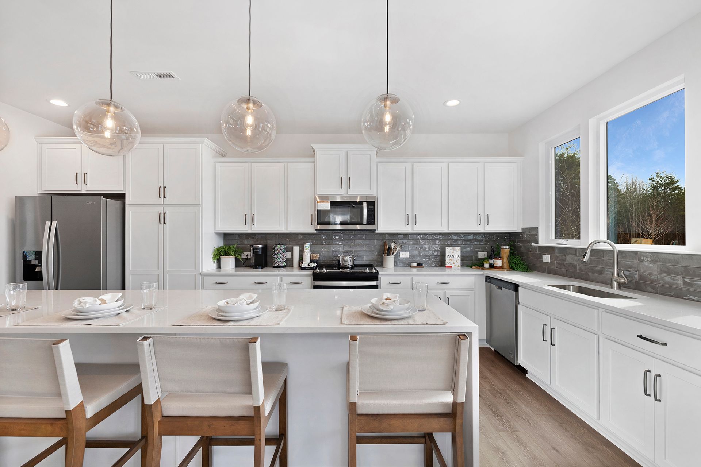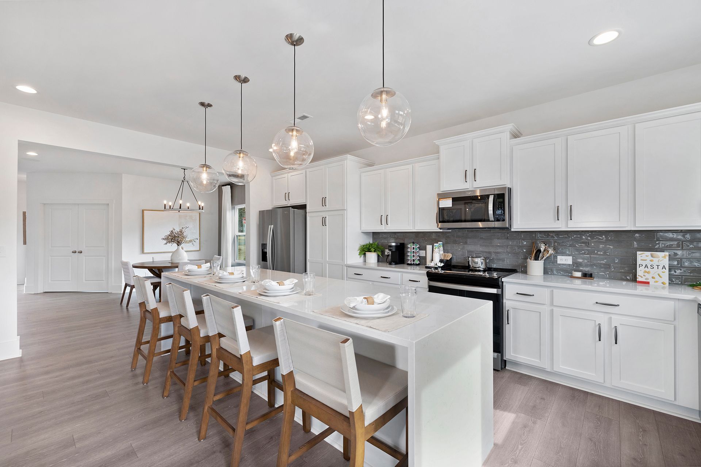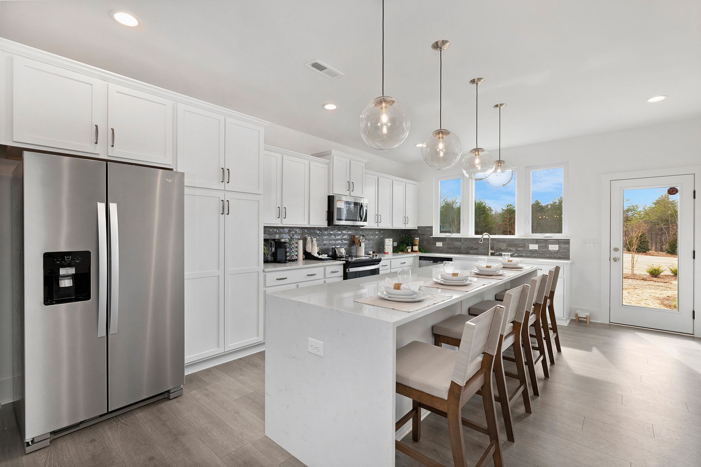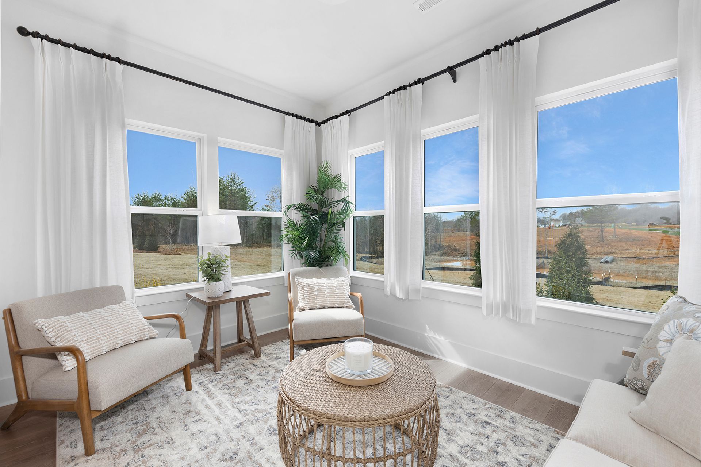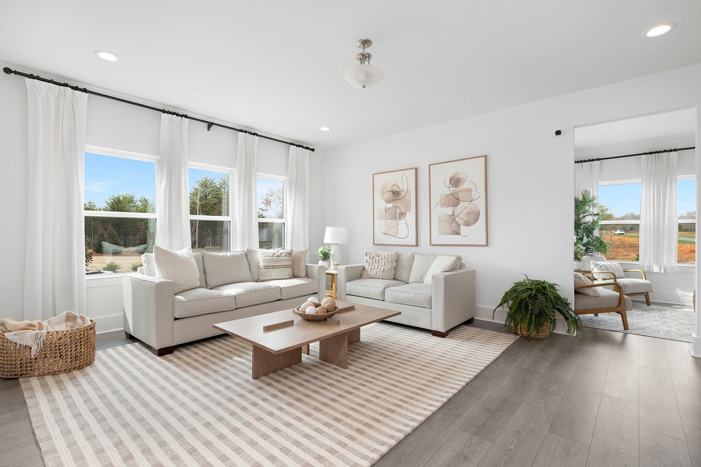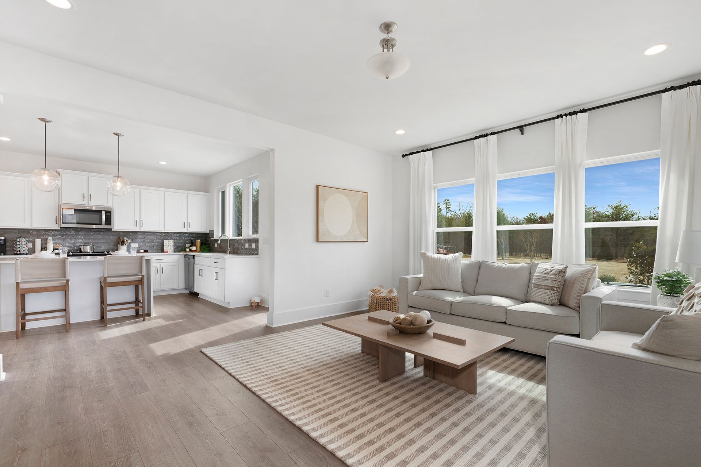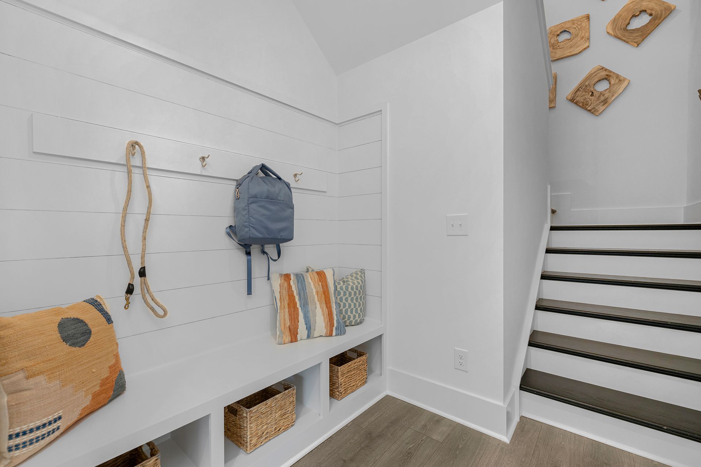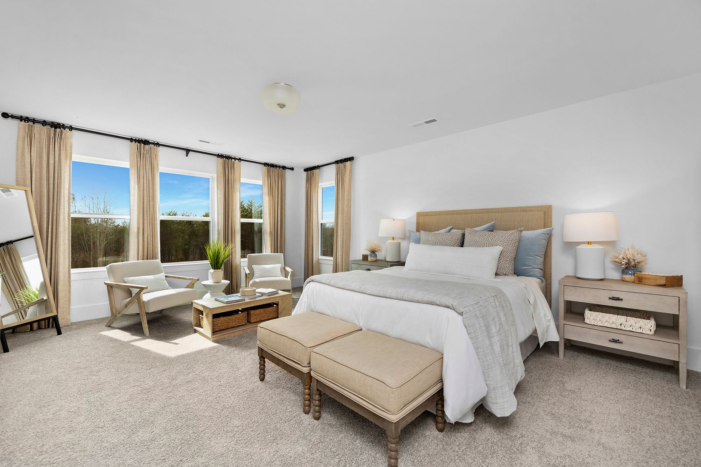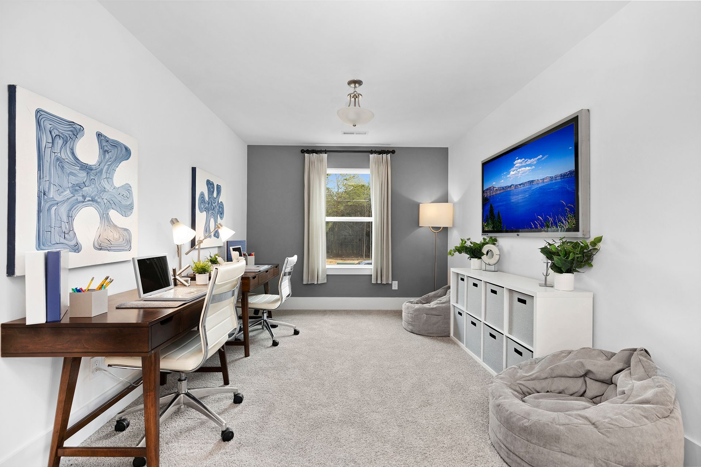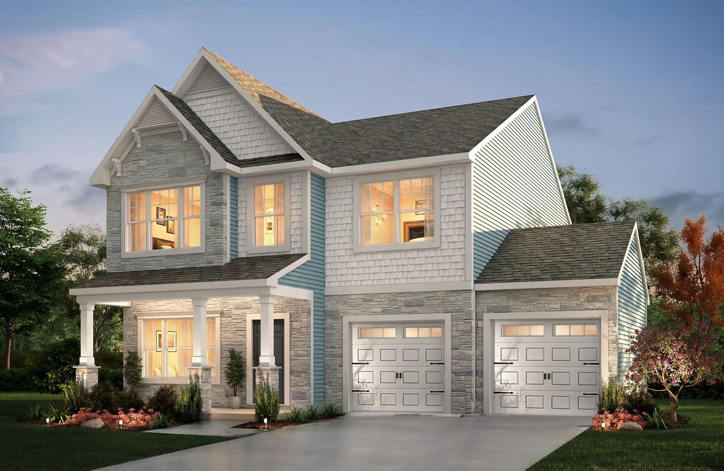
Semi-Custom & Built For U
The TA2300 Floorplan
Discover the TA 2300, a spacious and flexible floorplan offering 2,416 square feet of versatile living space. With configurations of up to 3 to 5 Bedrooms and 2 to 2.5 Bathrooms, this layout is thoughtfully crafted to meet the needs of growing or multigenerational families. On the First Floor, enjoy a large Great Room, expansive Dining Area, and optional features like a Screened Porch or Covered Porch, enhancing both indoor and outdoor living. The True Space/Flex Room offers options for a Bedroom 5 or Home Office, while the Kitchen boasts a walk-in Pantry and optional raised or flush island bar. The first floor also includes an optional 1-Car Garage addition for added convenience. The Second Floor continues the functionality with a central Game Room—or optional Bedroom 4—surrounded by three additional Bedrooms, a well-appointed Bath 2, and the spacious Primary Suite featuring a private Luxury Bath with configurations including a Garden Tub, Frameless Tile Shower, and dual vanities. Tailor this home to your lifestyle with available options like garage extensions, fireplaces, triple windows, and tray ceilings—making the TA 2300 the perfect space to call home.
Take a Virtual Tour
Explore the TA2300 Floorplan
Explore Your New Home
Interior & Exterior Photos
Where We Build the TA2300 Floorplan
Pricing & Available Communities
Get More Information!
Interested in this floorplan? Fill out the form below to get connected and receive free homebuying resources.



