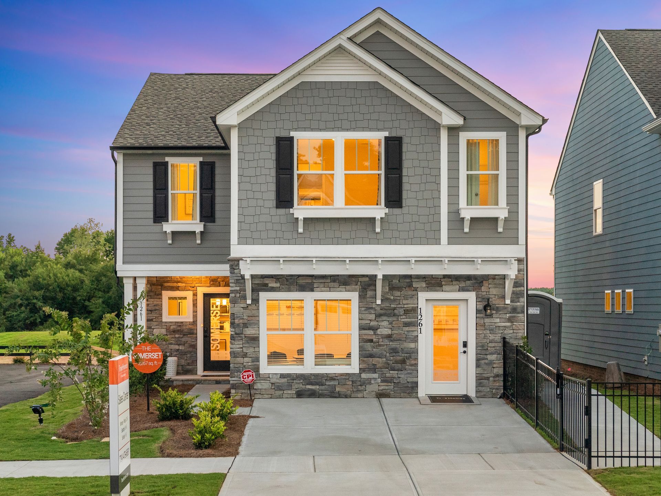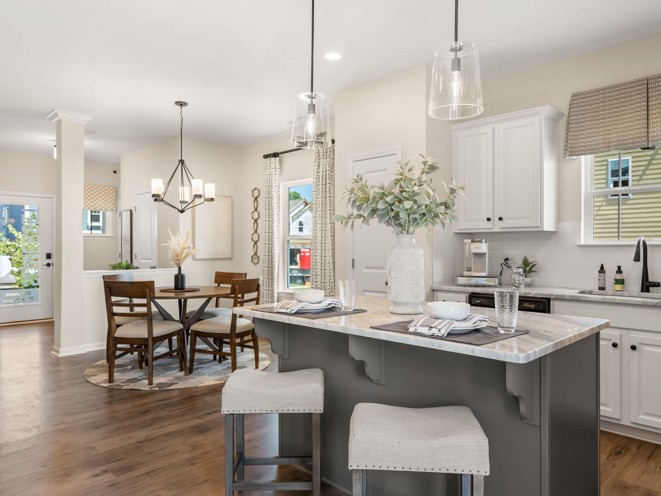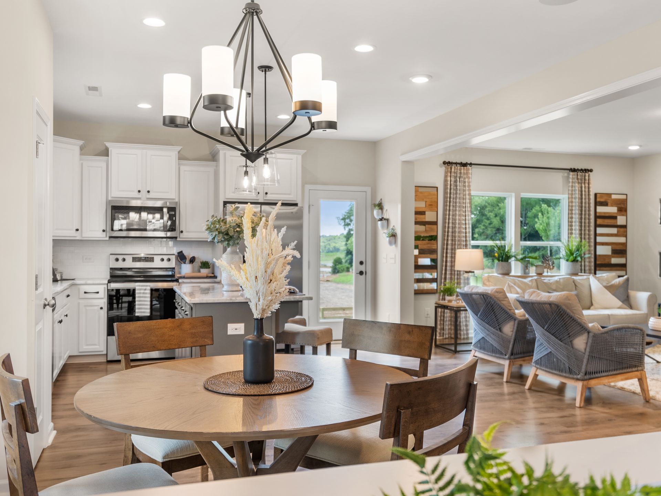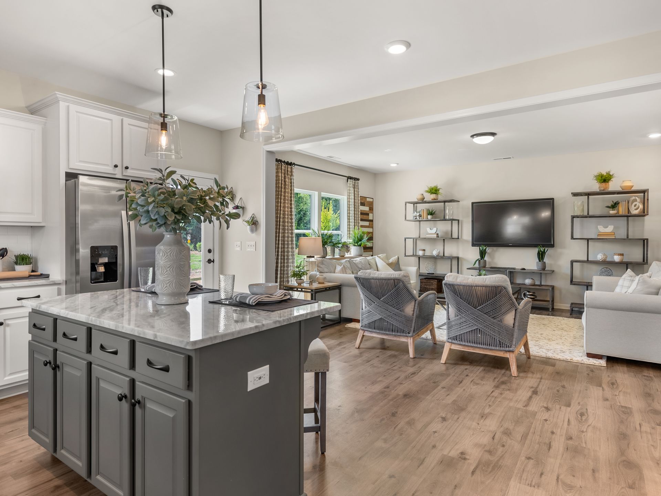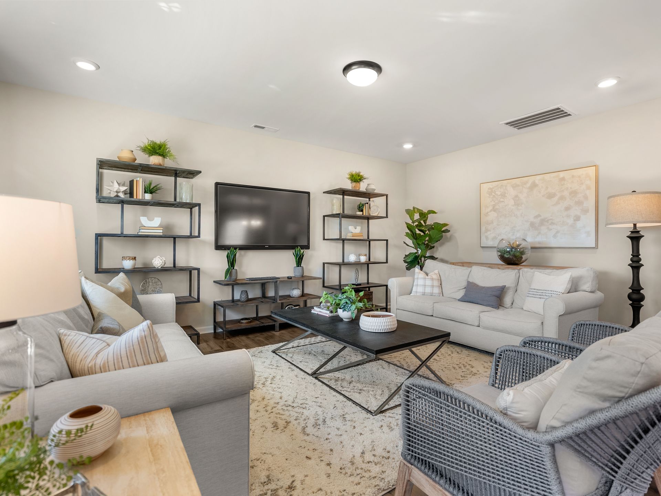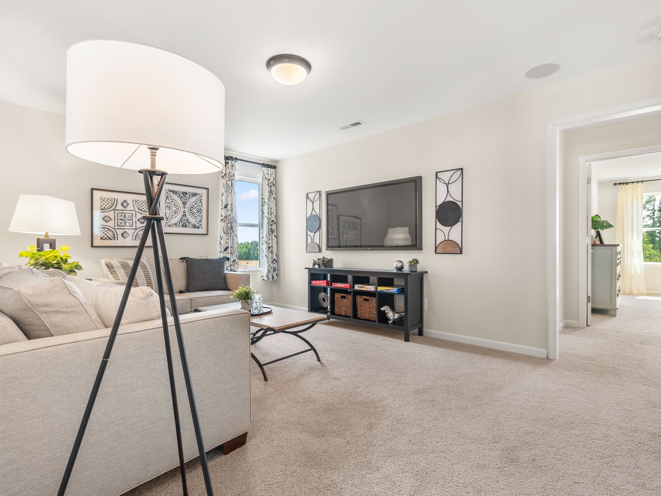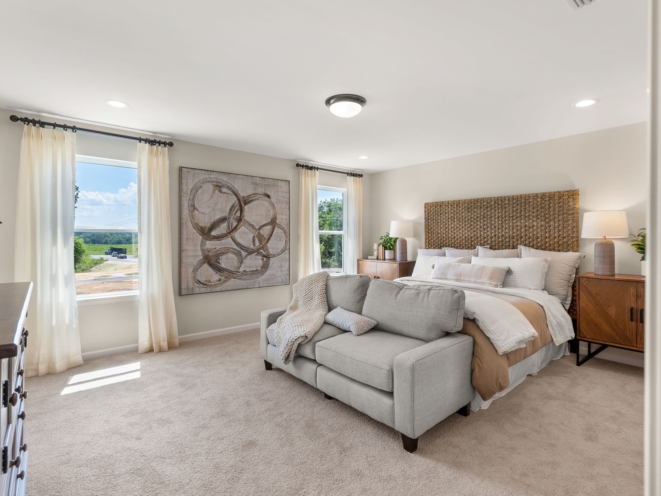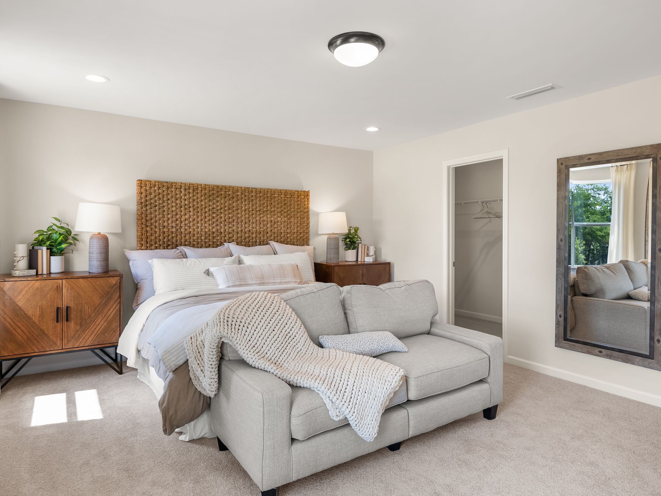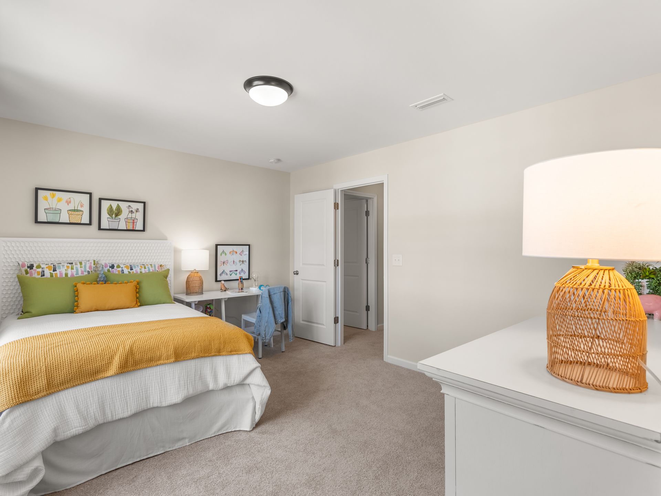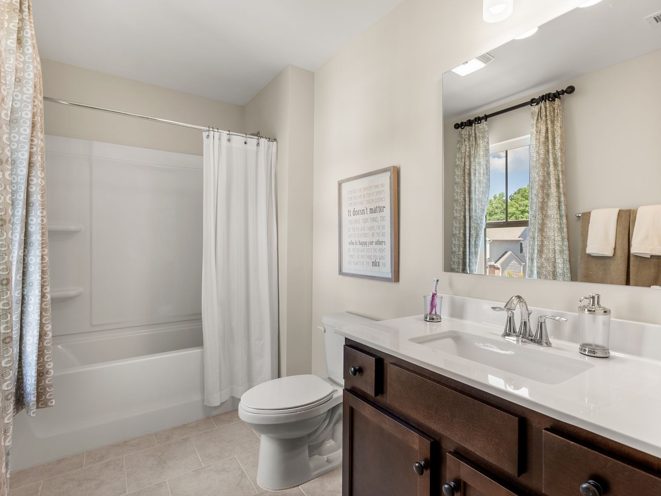
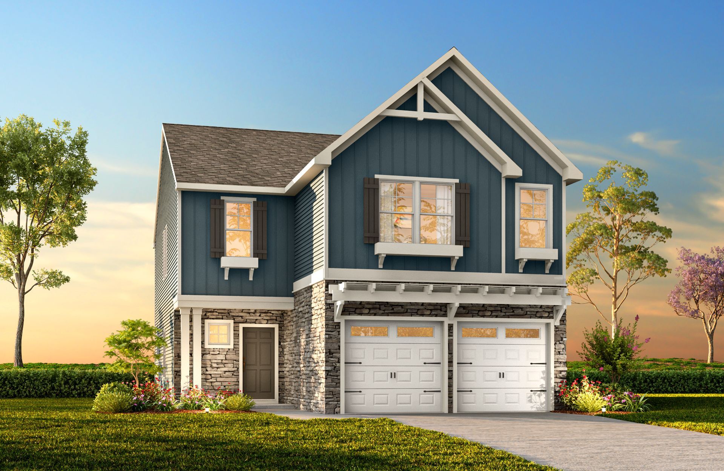
Semi-Custom & Built For U
The Somerset Floorplan
Introducing the Somerset, a versatile floorplan covering 2,237 square feet, featuring 3 Bedrooms, 2.5 Bathrooms, and a 2-car garage. The Somerset's design provides ample, open-concept living spaces on both floors. On the First Floor, you'll enter a generously proportioned Great Room seamlessly flowing into a spacious Kitchen and Dining Nook Area. Moving to the Second Floor, you'll find an expansive Primary Suite with a generous Primary Bathroom and a substantial Walk-In Closet. Moreover, the Second Floor includes a spacious Loft, a convenient Laundry Room, an additional Bathroom, and two more roomy Bedrooms, each with Walk-In Closets. The Somerset floorplan offers great adaptability, with numerous customization options to match your personal preferences, ensuring The Somerset becomes the ideal place to call home.
Take a Virtual Tour
Explore the Somerset Floorplan
Explore Your New Home
Interior & Exterior Photos
Where We Build the Somerset Floorplan
Pricing & Available Communities
Get More Information!
Interested in this floorplan? Fill out the form below to get connected and receive free homebuying resources.

WHERE WE BUILD: Albemarle, Angier, Bolivia, Carolina Shores, Charleston, Charlotte, Clayton, Concord, Dallas, Fuquay-Varina, Greensboro, High Point, Kannapolis, Lancaster, Leland, Lexington, Lowell, Mebane, Midland, Monroe, Mount Holly, Mount Gilead, Oakboro, Ocean Isle, Peachland, Pfafftown, Raleigh, Ravenel, Salisbury, Southport, Stanfield, Statesville, Summerville, Sunset Beach, Troutman, Wilmington, Wingate, Winston-Salem, York.
All Rights Reserved

