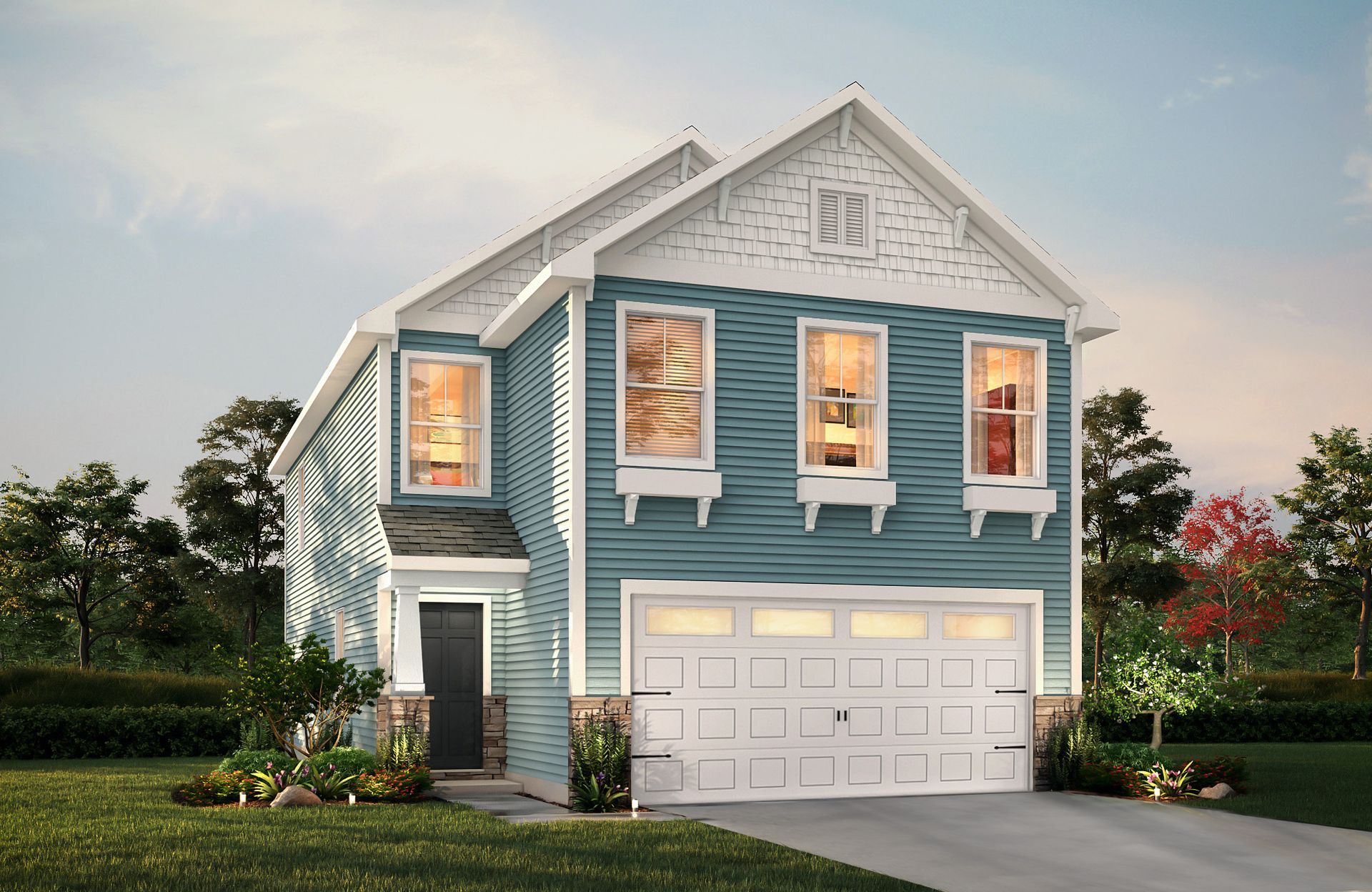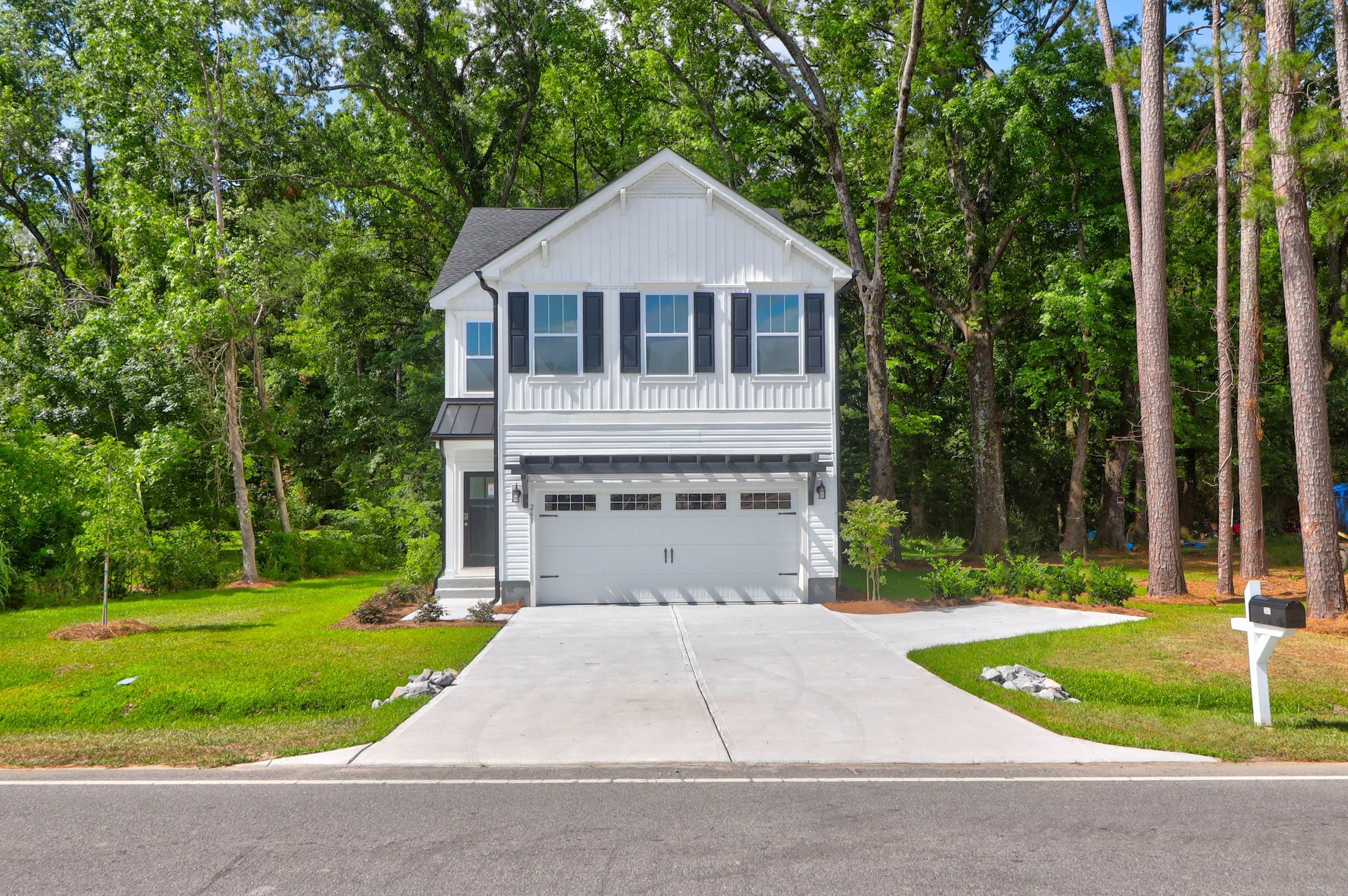
Semi-Custom & Built For U
The Kane Floorplan
Introducing the Kane, a versatile floorplan spanning from 1,909 to 2,090 square feet, offering 3 to 4 Bedrooms and 2.5 to 3.5 Bathrooms to meet a wide range of family needs. This floorplan generously accommodates both smaller and larger families. The First Floor features a beautifully designed two-story layout with expansive open living areas, perfect for hosting friends and family. The hallway corridor leads to the spacious Great Room, Kitchen, and Dining Area, enhancing the social atmosphere. Step out through the back door to enjoy a generously sized Covered Porch. Moving to the Second Floor, you'll discover an oversized Primary suite with a private Bathroom and walk-in closet, ensuring your comfort and privacy. Additionally, two generously sized secondary Bedrooms offer flexibility for family or guest rooms. An open Loft area can be customized to suit your preferences. The Kane design is highly adaptable, with various customization options to align with your preferences. Tailor your home to fit your lifestyle and family dynamics, creating a space that makes the Kane the perfect place to call home.
Take a Virtual Tour
Explore the Kane Floorplan
Explore Your New Home
Interior & Exterior Photos
Where We Build the Kane Floorplan
Pricing & Available Communities
Get More Information!
Interested in this floorplan? Fill out the form below to get connected and receive free homebuying resources.
































