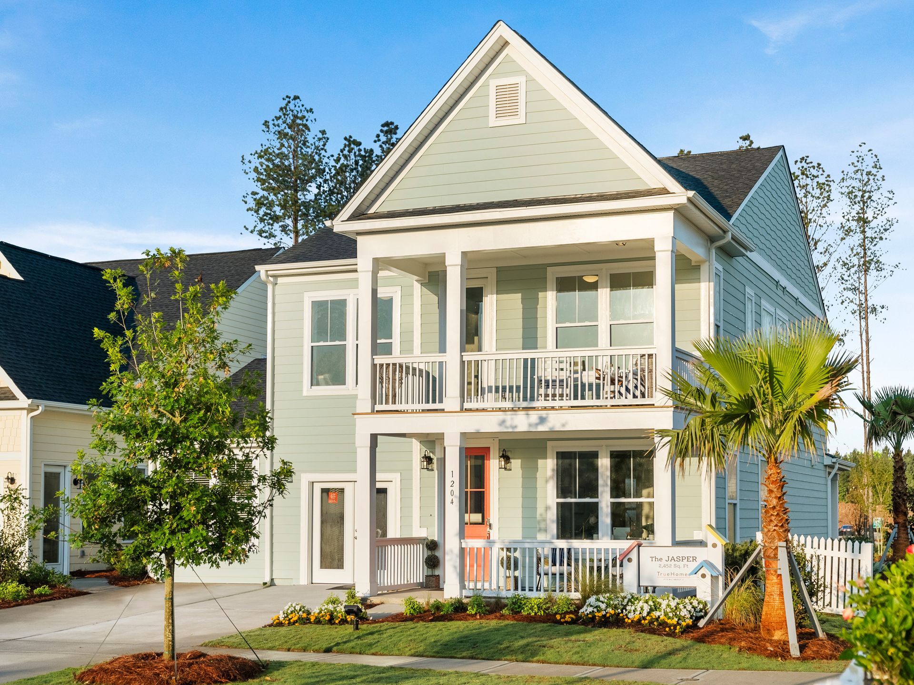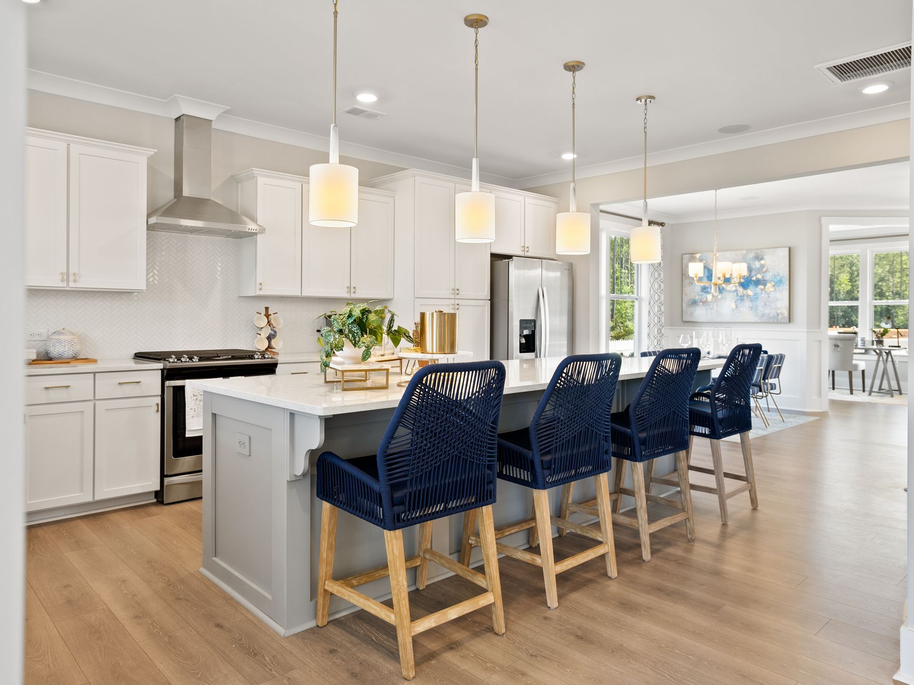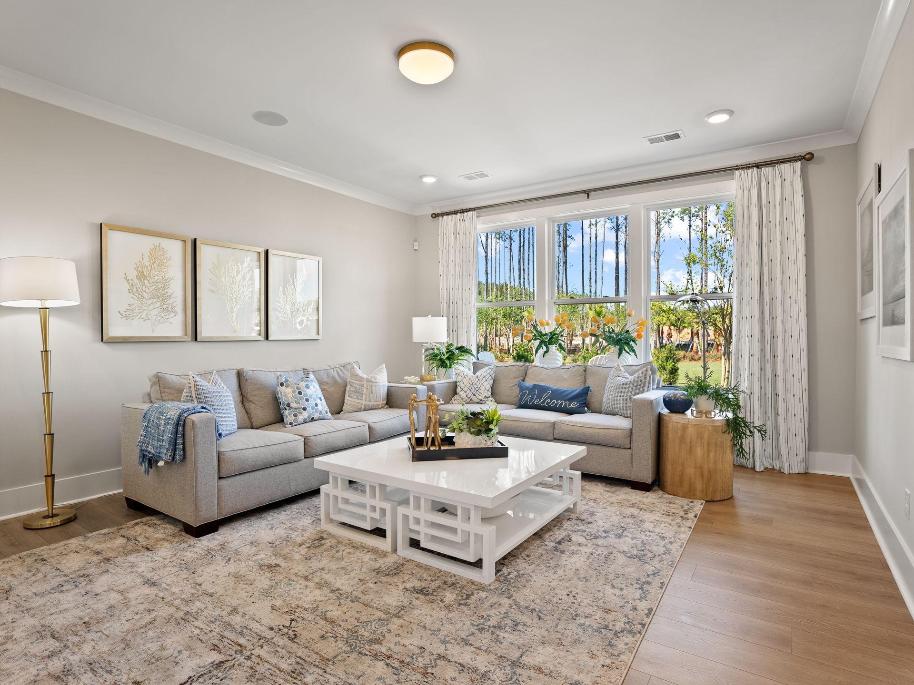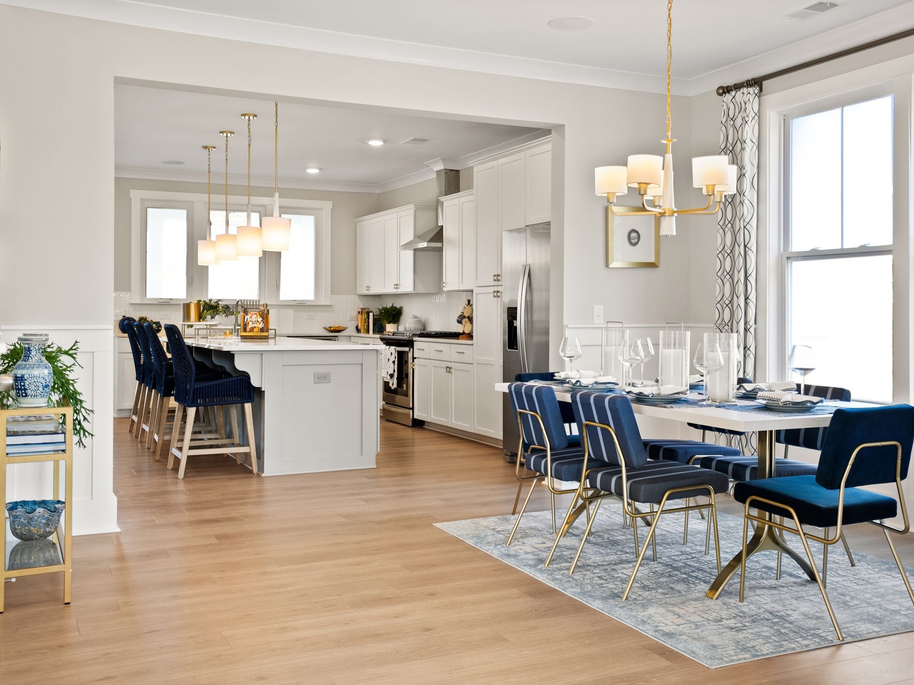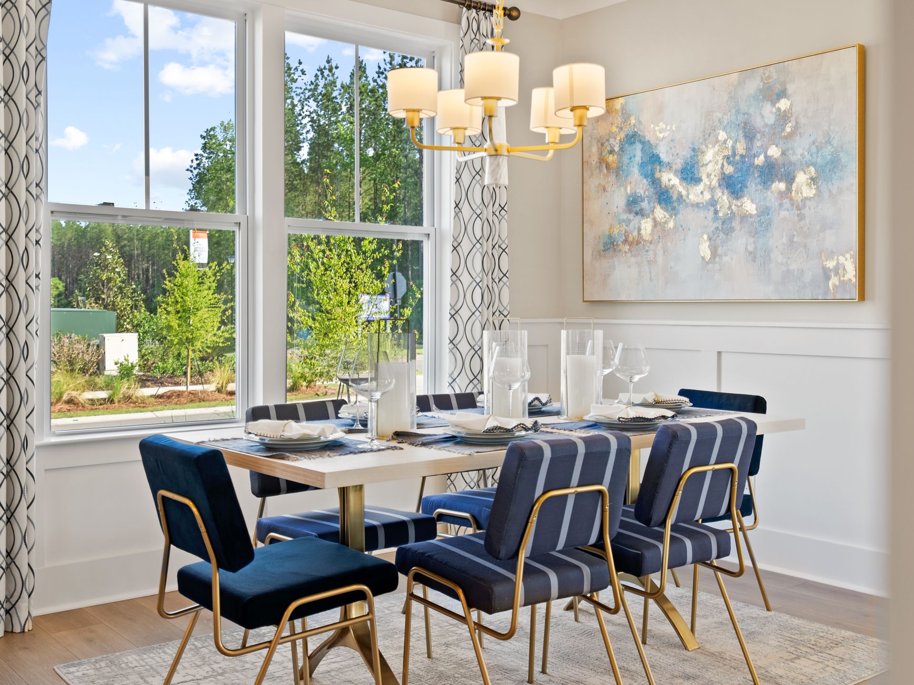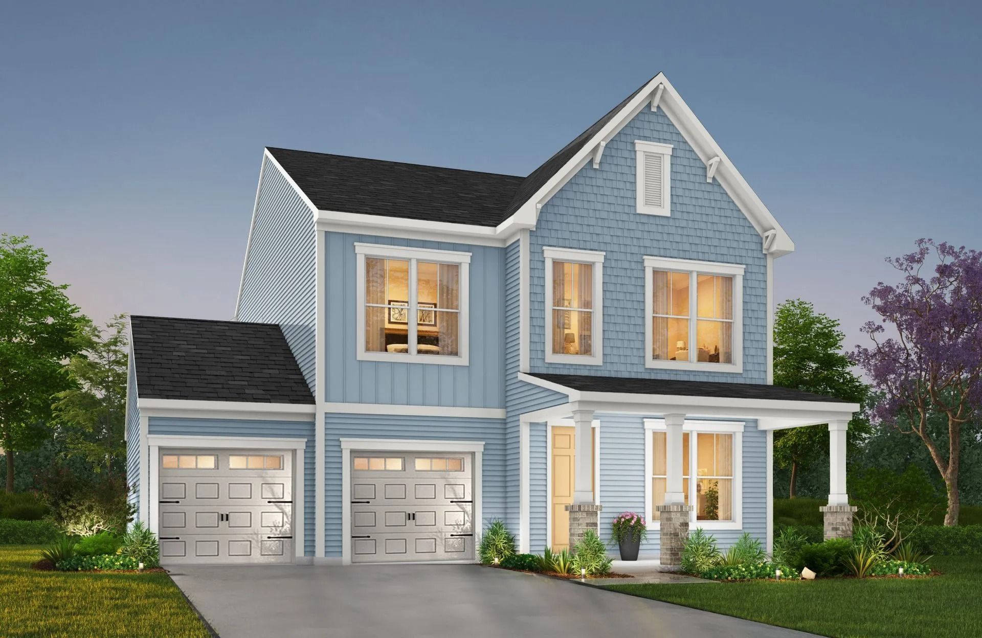
Semi-Custom & Built For U
The Jasper P Floorplan
Introducing The Jasper, a flexible floorplan from 2,471 to 2,482 square feet, offers 3 to 4 bedrooms and 2 to 2.5 bathrooms to accommodate various family needs. This versatile layout ensures comfort for both smaller and larger households. Upon entering The Jasper, a private Formal Dining Room sets the tone for your home. Transitioning through a brilliant Butler's Pantry, you'll enter the expansive Gourmet Kitchen. The spacious Great Room within The Jasper is sure to impress, making it an ideal gathering place for friends and family. The second floor of The Jasper boasts an oversized Primary Suite, complete with a luxurious Master Bath and a spacious Walk-In Closet. Two additional Bedrooms are well-appointed and feature generous individual closets. A large Game Room offers the flexibility to be transformed into a Media Room or a Kid's Playroom, catering to your family's unique preferences. With four variations of lifestyle plans featuring our Open, Contemporary, Traditional, and Transitional Lifestyle Series, The Jasper can become your ideal home, perfectly suited to your unique lifestyle and family dynamics.
Take a Virtual Tour
Explore the Jasper P Floorplan
Explore Your New Home
Interior & Exterior Photos
Where We Build the Jasper P Floorplan
Pricing & Available Communities
Get More Information!
Interested in this floorplan? Fill out the form below to get connected and receive free homebuying resources.



