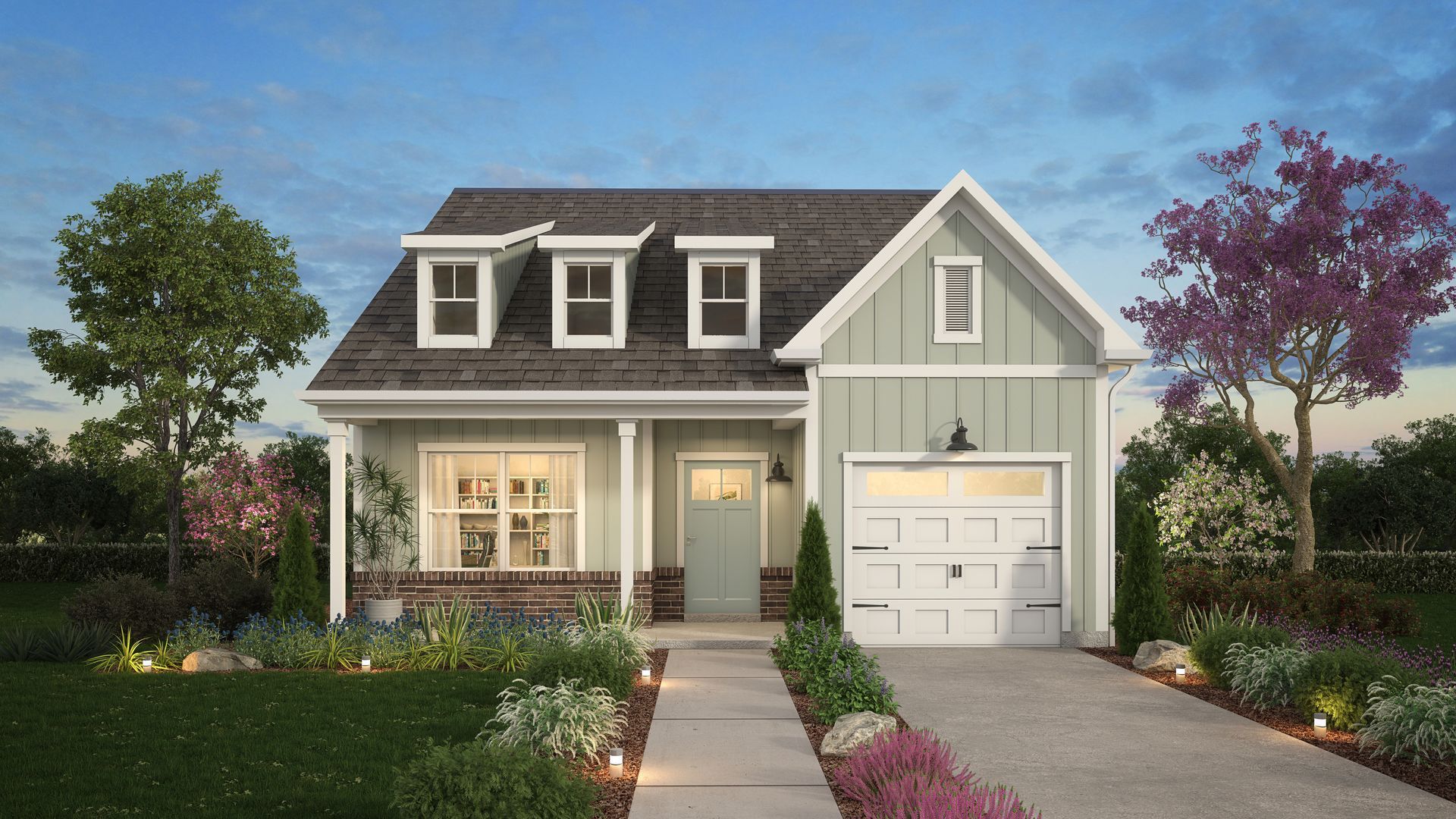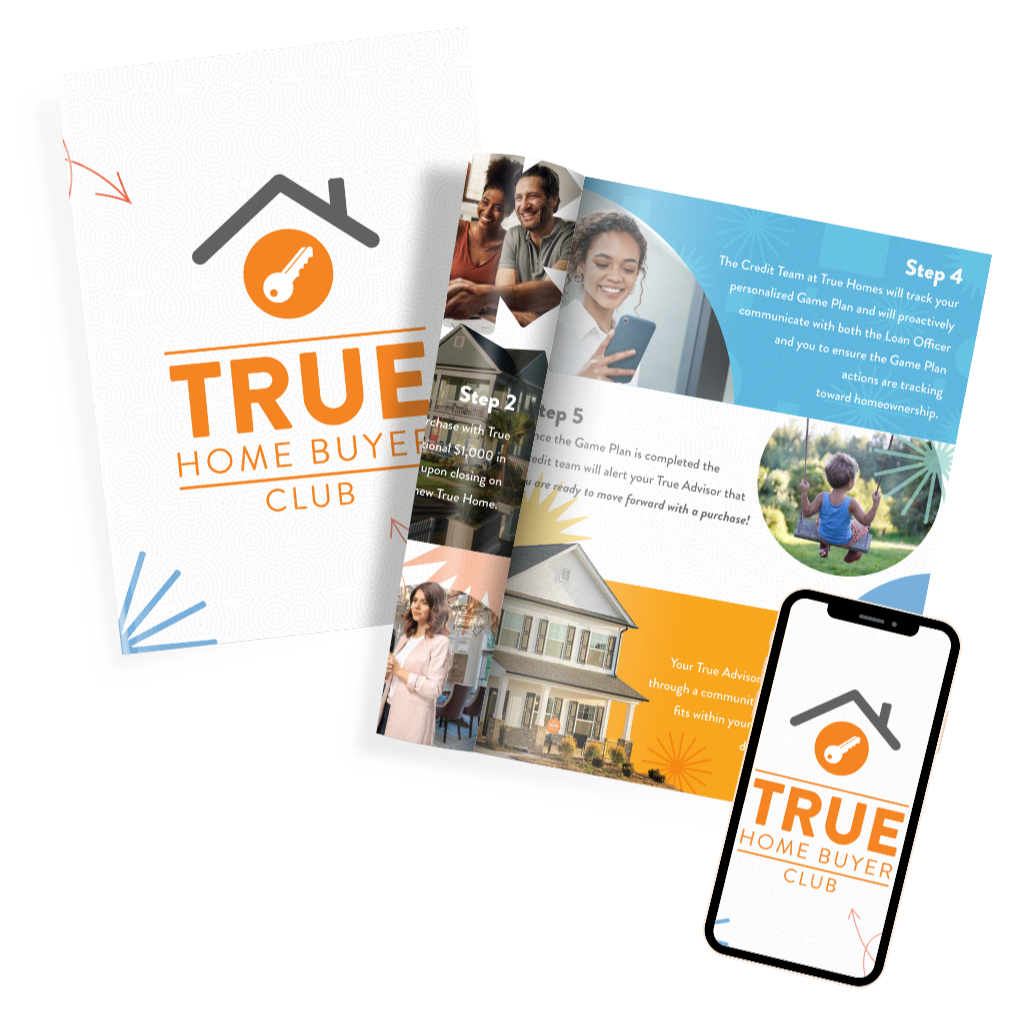

Semi-Custom & Built For U
The Grace Floorplan
Discover the Grace, a versatile floorplan offering 1,295 square feet, featuring 2 Bedrooms and 2 Bathrooms to accommodate diverse family needs. This floorplan provides ample space for comfortable living, catering to smaller or larger families alike. On the first floor, you'll find a 1-Car Garage, a covered porch, and a Laundry Room. The open-concept design leads you from the front door into the Great Room, followed by the Dining Room and the Kitchen in the back. The Primary Suite is located in the back of the home with its own ensuite. The property's design is highly adaptable, with various customization options to align with your personal preferences. Create a home that suits your lifestyle and family dynamics, tailoring it to be your perfect space to call home.
Take a Virtual Tour
Explore the Grace Floorplan
Explore Your New Home
Interior & Exterior Photos
Where We Build the Grace Floorplan
Pricing & Available Communities
Get More Information!
Interested in this floorplan? Fill out the form below to get connected and receive free homebuying resources.

WHERE WE BUILD: Albemarle, Angier, Bolivia, Carolina Shores, Charleston, Charlotte, Clayton, Concord, Dallas, Fuquay-Varina, Greensboro, High Point, Kannapolis, Lancaster, Leland, Lexington, Lowell, Mebane, Midland, Monroe, Mount Holly, Mount Gilead, Oakboro, Ocean Isle, Peachland, Pfafftown, Raleigh, Ravenel, Salisbury, Southport, Stanfield, Statesville, Summerville, Sunset Beach, Troutman, Wilmington, Wingate, Winston-Salem, York.
All Rights Reserved

