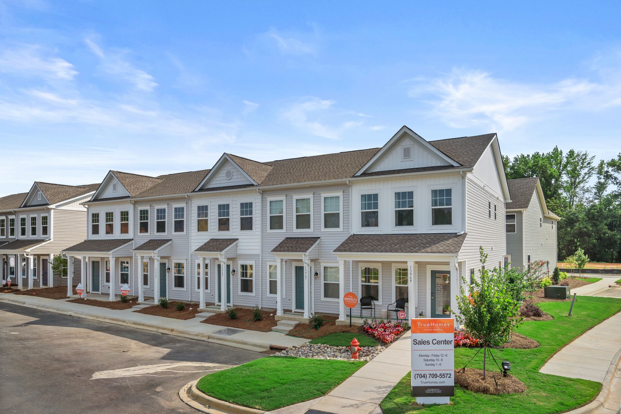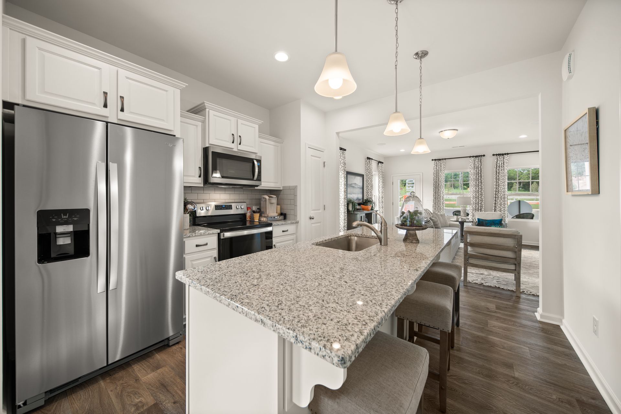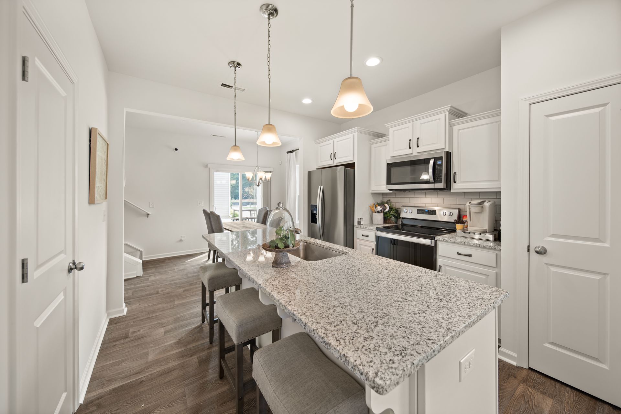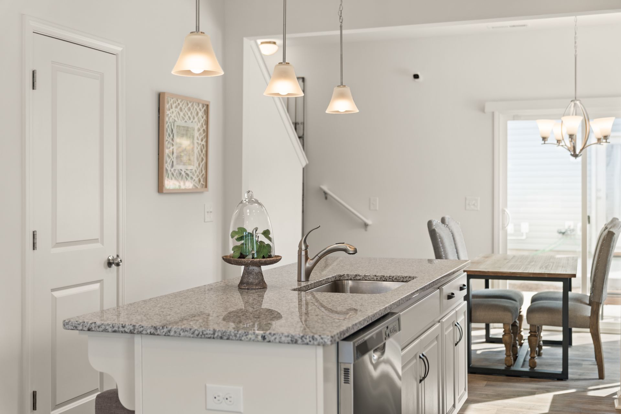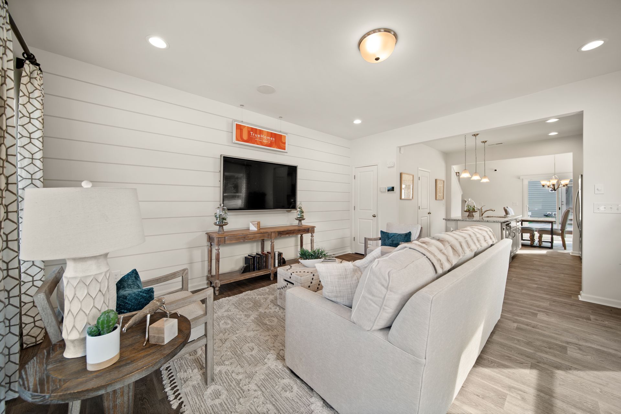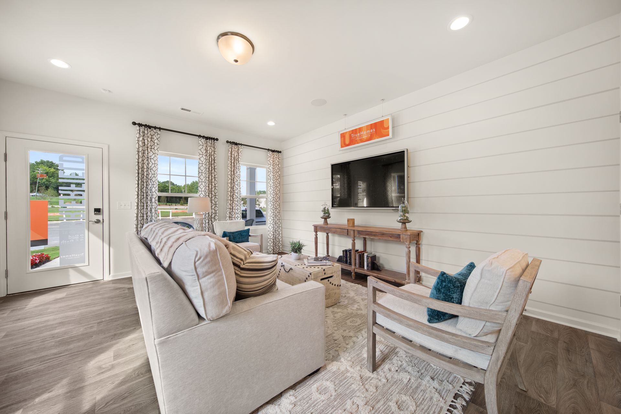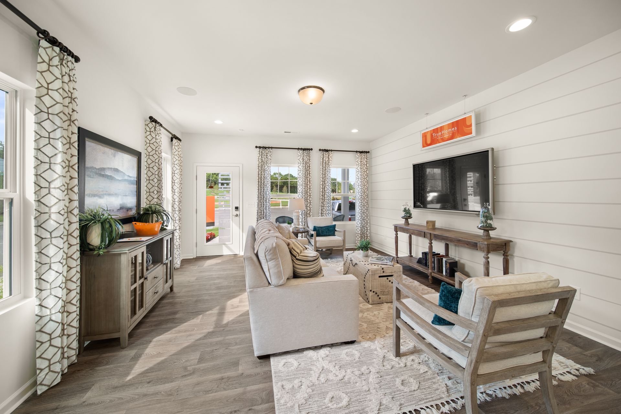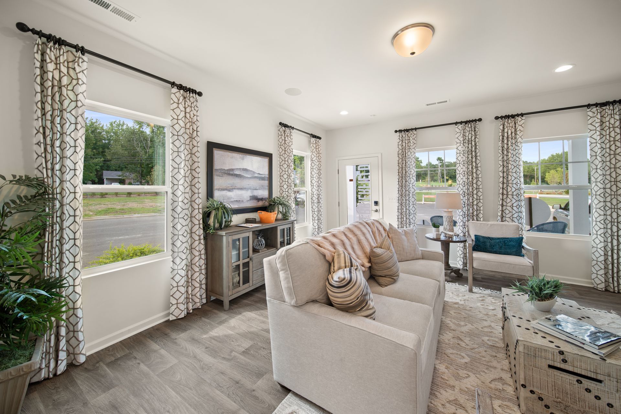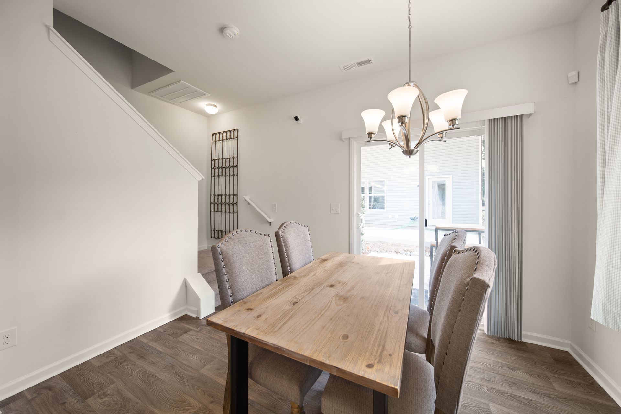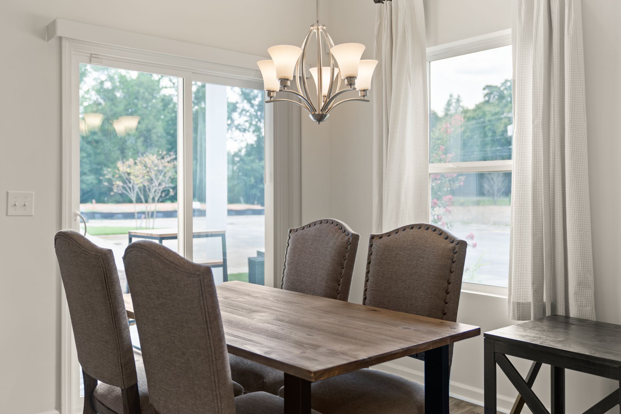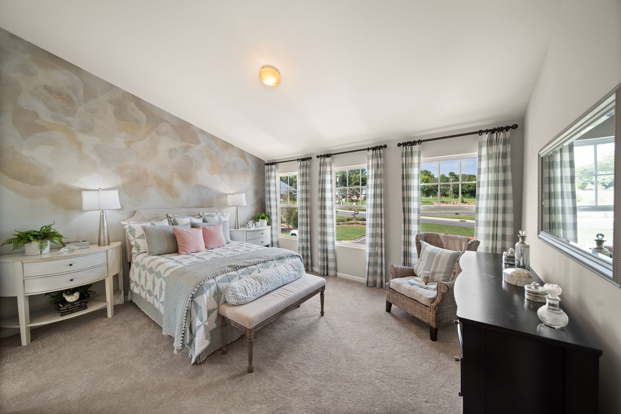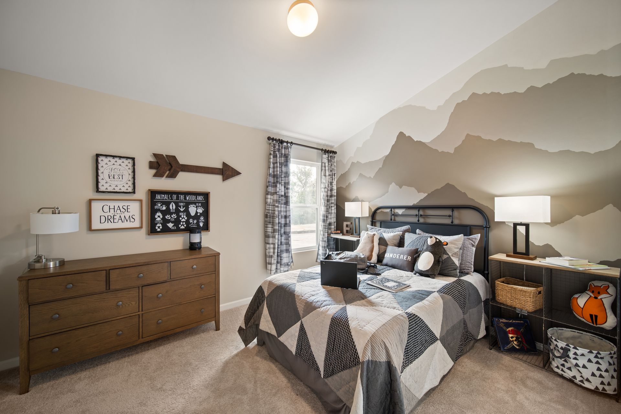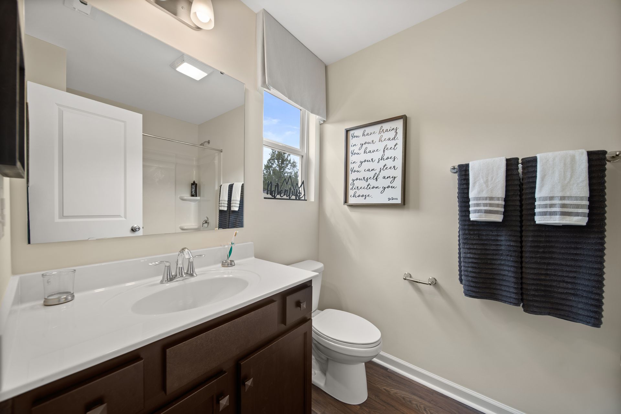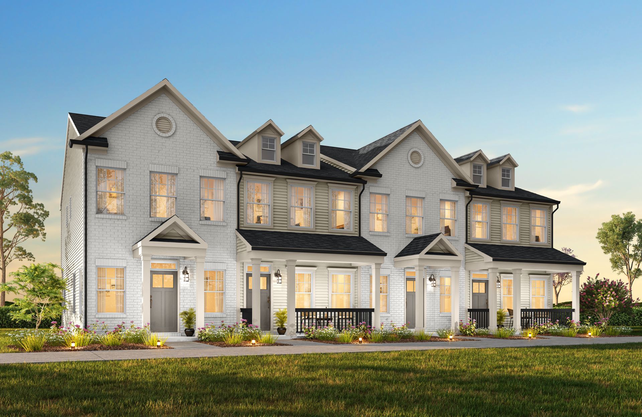
Semi-Custom & Built For U
The Brierfield TH Floorplan
Discover the Brierfield Townhome, a versatile floorplan offering 1,264 square feet, 2 bedrooms, and 2.5 bathrooms to accommodate diverse family needs. This floorplan provides ample space for comfortable living, catering to smaller families or those seeking a cozy, yet spacious environment. On the first floor, a covered porch leads you into an open-concept living area with a Great Room at the front, followed by a Dining Room and a well-appointed Kitchen featuring a large island. The first floor also includes a convenient Powder Room. The second floor offers a spacious Primary Suite with an ensuite Bathroom and a walk-in closet. An additional bedroom, a secondary bathroom, and a Laundry Room complete the upper level. The Brierfield Townhome’s design is highly adaptable, allowing you to create a home that suits your lifestyle and family dynamics, making the Brierfield your perfect space to call home.
Take a Virtual Tour
Explore the Brierfield TH Floorplan
Explore Your New Home
Interior & Exterior Photos
Where We Build the Brierfield TH Floorplan
Pricing & Available Communities
Get More Information!
Interested in this floorplan? Fill out the form below to get connected and receive free homebuying resources.



