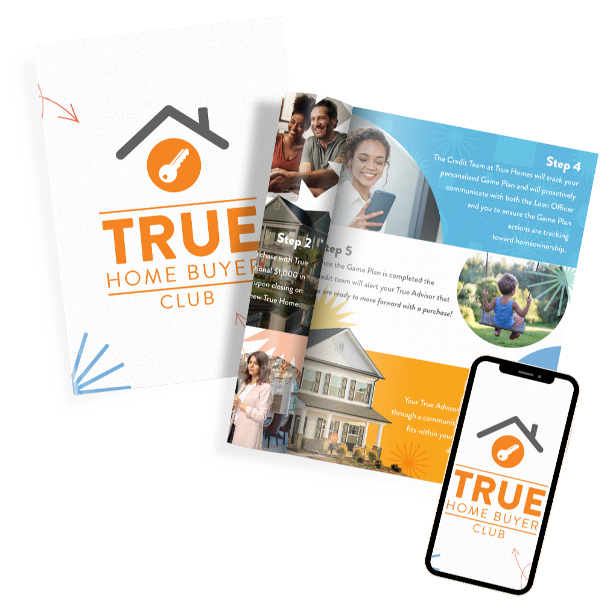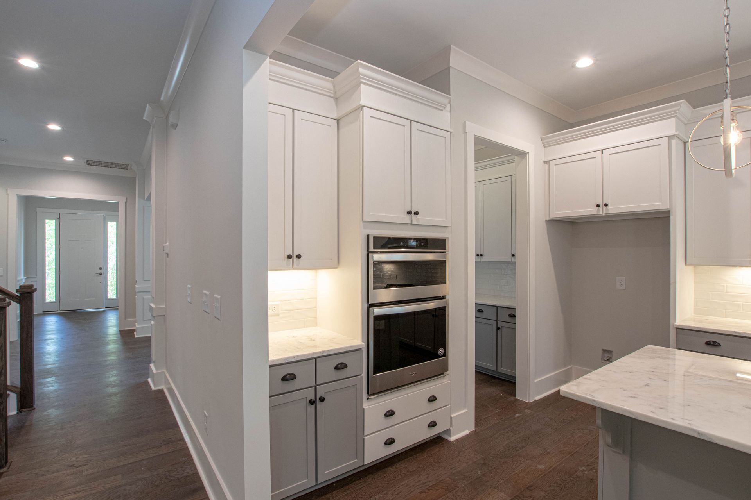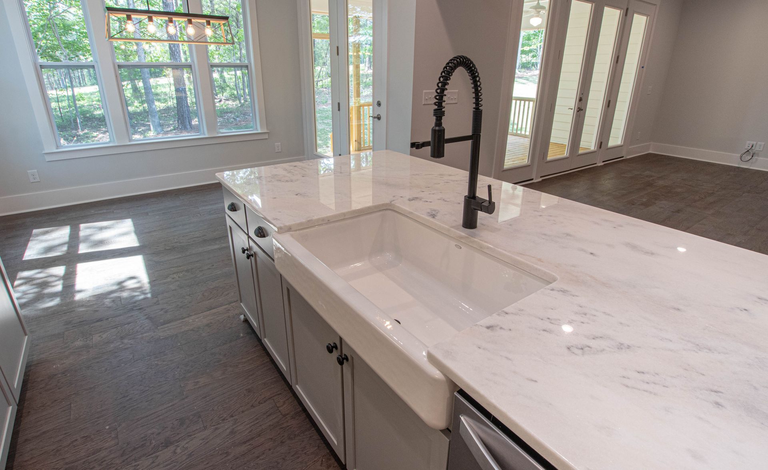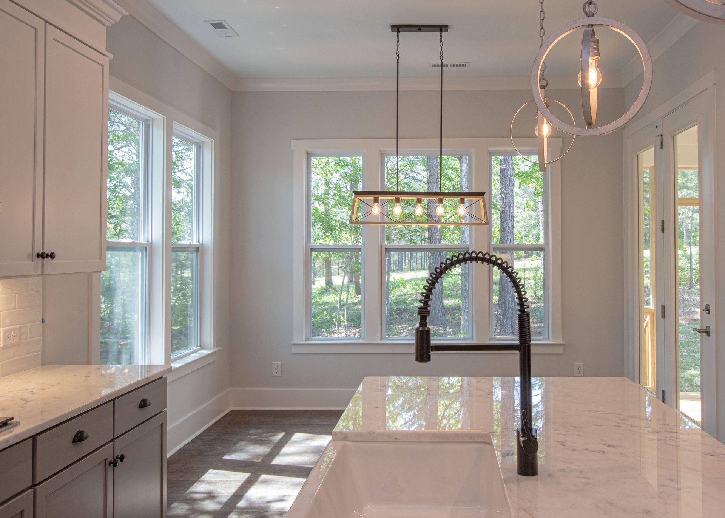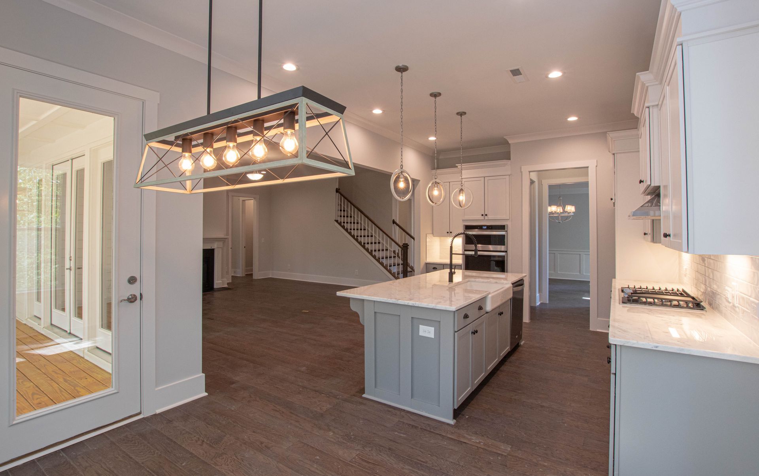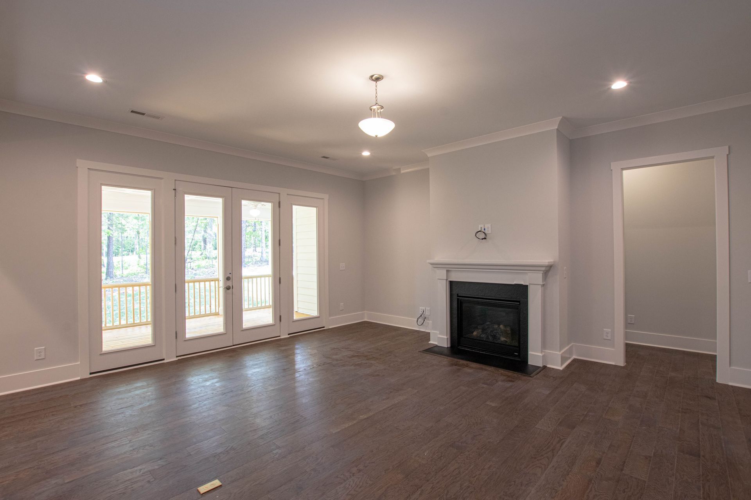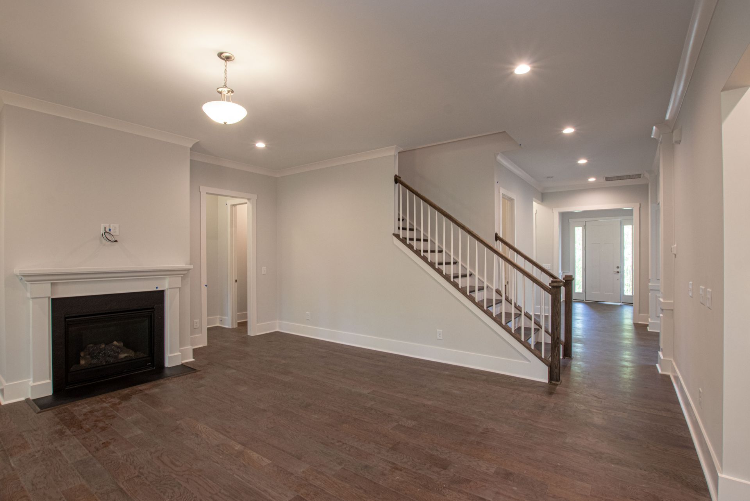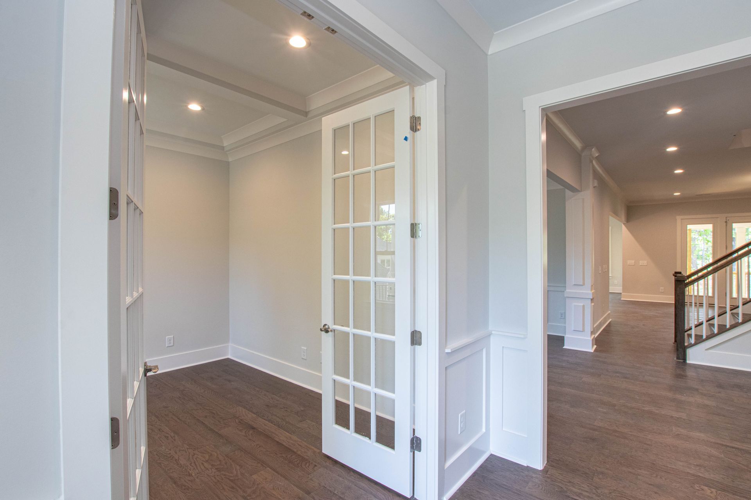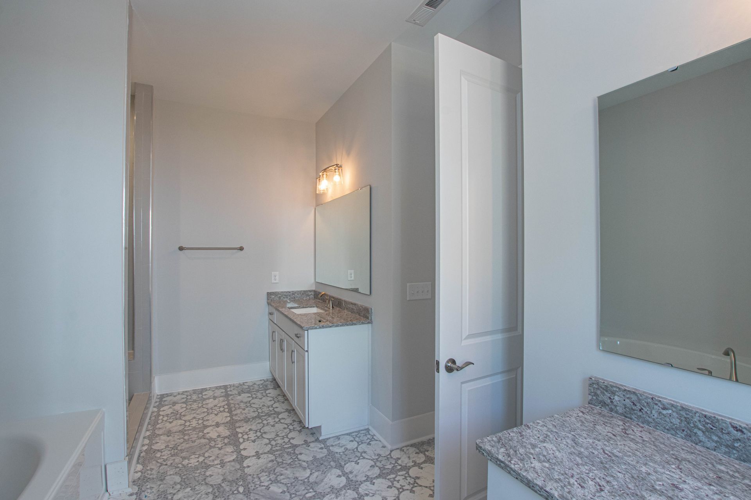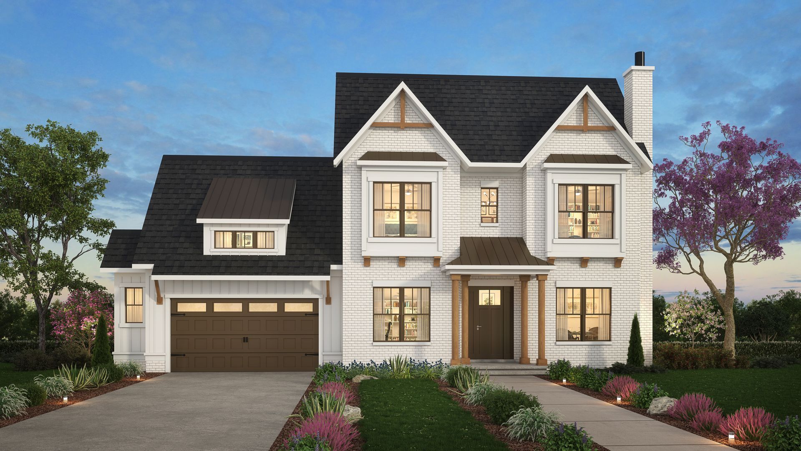
Semi-Custom & Built For U
The Atkinson Floorplan
With a generous size ranging from 3,648 to 4,470 square feet, The Atkinson presents a versatile home plan that caters to diverse family needs. Offering 4 to 6 Bedrooms and 3 to 5.5 Bathrooms, it accommodates a wide range of family dynamics. Upon entering, you'll be welcomed by spacious, open living areas, all thoughtfully priced. The entrance unveils a roomy Study, a Guest Bedroom, and a Dining Room, leading seamlessly to the expansive Great Room. The standout feature is the generously sized Kitchen with a convenient Butler's Pantry for organized meal preparation. The first floor offers the added convenience of a Primary Bedroom, providing both comfort and accessibility, and a first-floor Laundry. Upstairs, two additional Bedrooms and a Media Room await your creative touch, offering an excellent space for entertainment or an additional living area. An unfinished Bonus Room holds the potential for further expansion, with the option to customize it according to your unique needs. The Atkinson's design is highly adaptable, offering various customization options to align with your personal preferences.
Take a Virtual Tour
Explore the Atkinson Floorplan
Explore Your New Home
Interior & Exterior Photos
Where We Build the Atkinson Floorplan
Pricing & Available Communities
Get More Information!
Interested in this floorplan? Fill out the form below to get connected and receive free homebuying resources.
