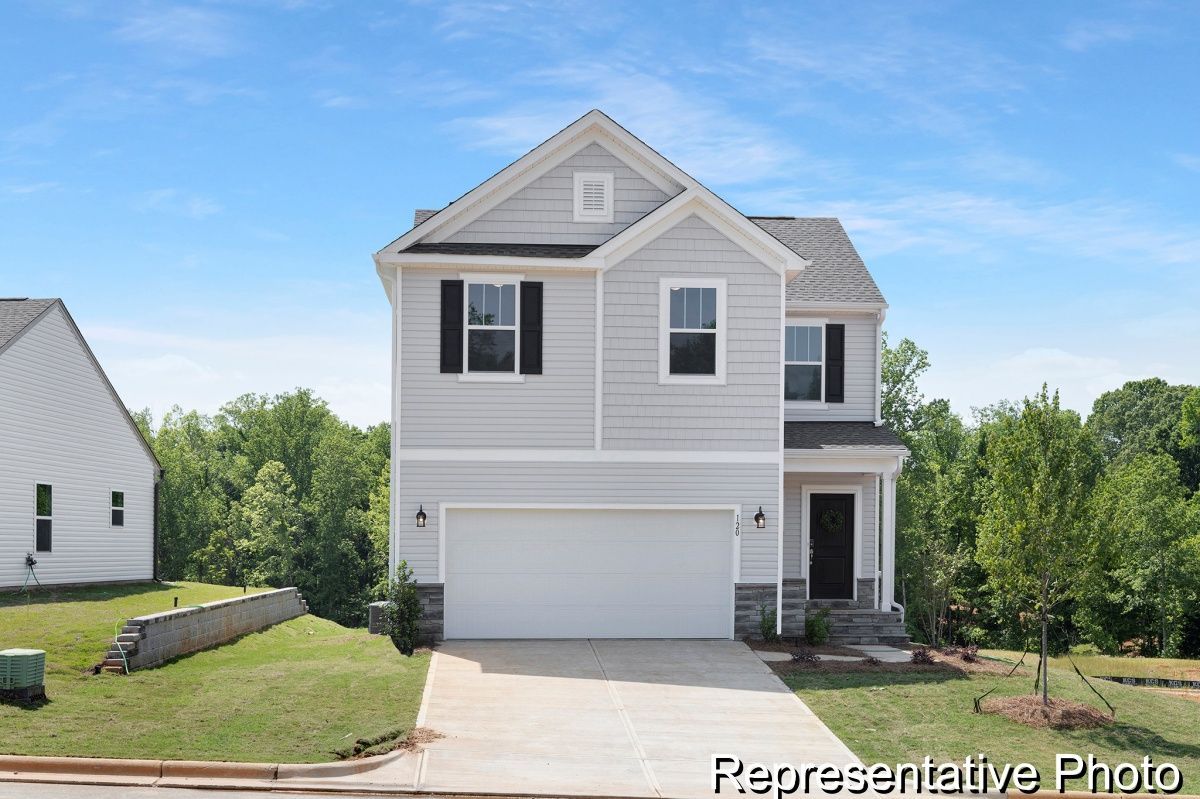1249 MAXWELL CT
Dallas, NC 28034
Current Status: Available
Community: Davis Hills
Floorplan: The Aria - Lot #41
Primary Bedroom:
2nd Floor
1723
Square Feet
3
Bedrooms
2.5
Bathrooms
2
Stories
$369,000
Est. payment: $2,285/mo
About This Home
Welcome to the Aria floorplan – a beautifully designed home with 3 bedrooms, 2.5 bathrooms, and over 1,700 sq ft of open living space. The heart of the home is the well-appointed kitchen, complete with elegant quartz countertops, a stylish tile backsplash, and sleek SS appliances. It seamlessly flows into the open-concept living area, ideal for both entertaining for winding down. Upstairs, you'll find a spacious primary suite with a luxurious ensuite bath, along with two large secondary bedrooms and a versatile loft that offers endless possibilities. Enjoy thoughtful upgrades, including 36" kitchen cabinetry, premium lighting, and modern finishes throughout. This home is the perfect blend of style and functionality!
Directions to Your New Home
Interested In This Home?




