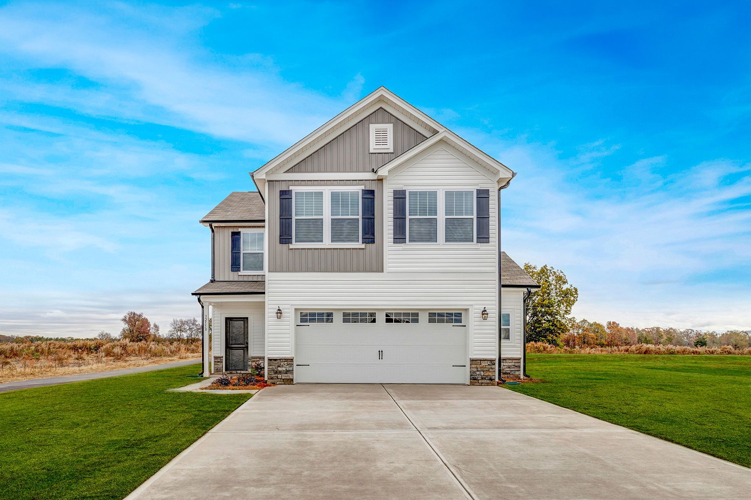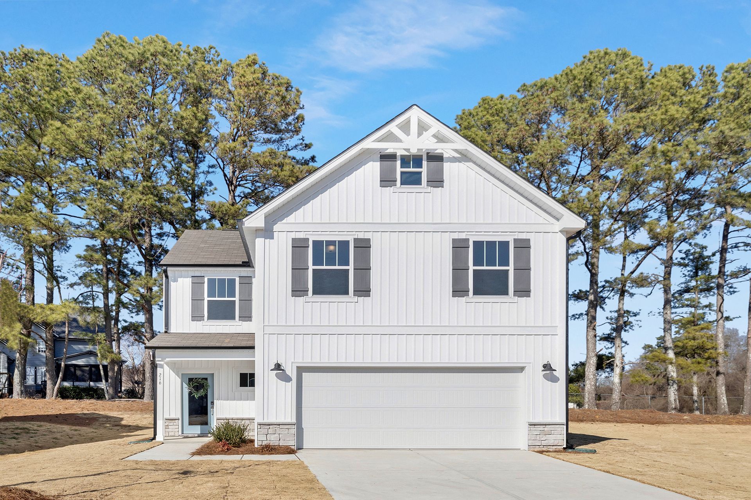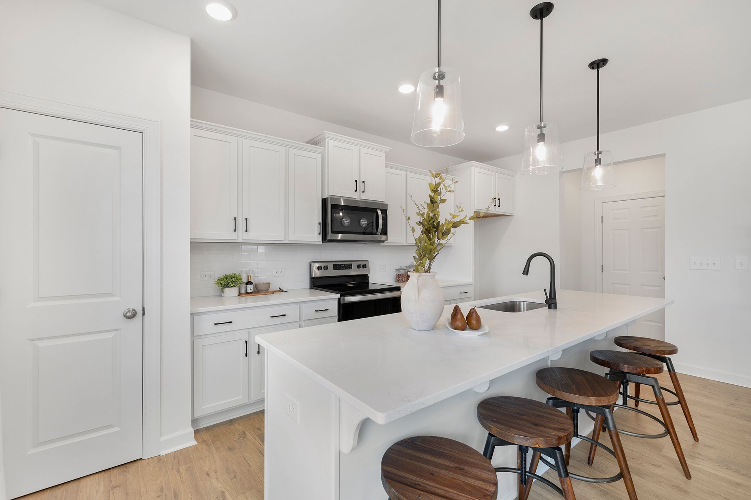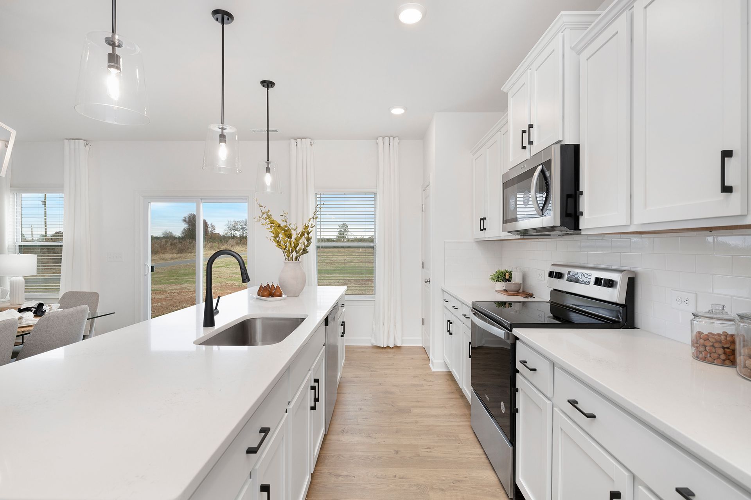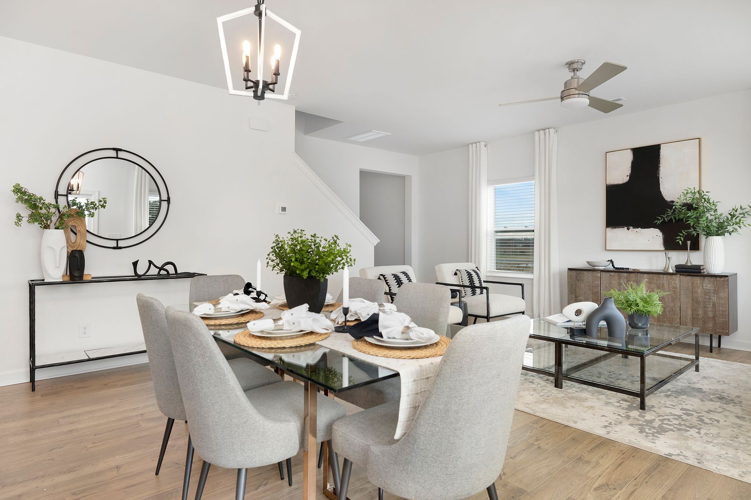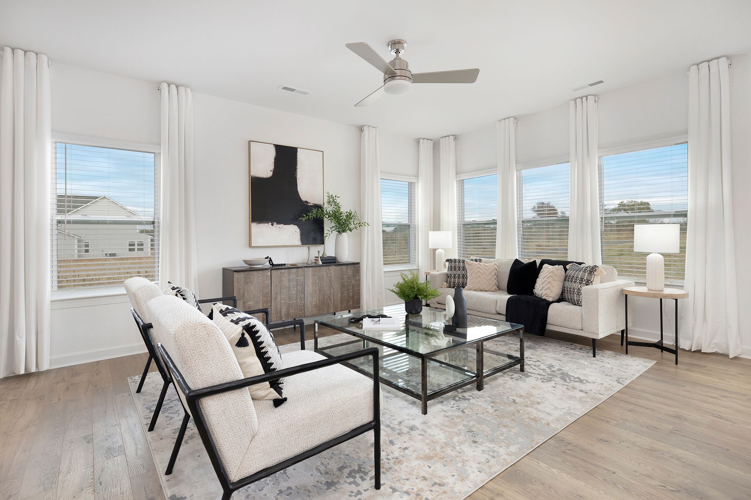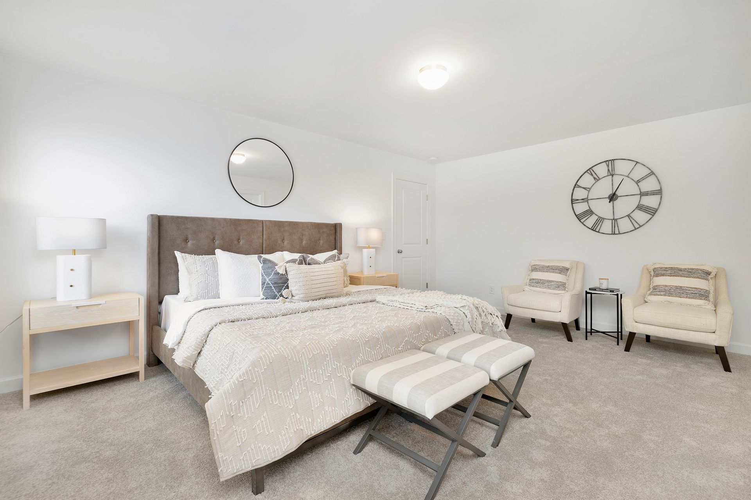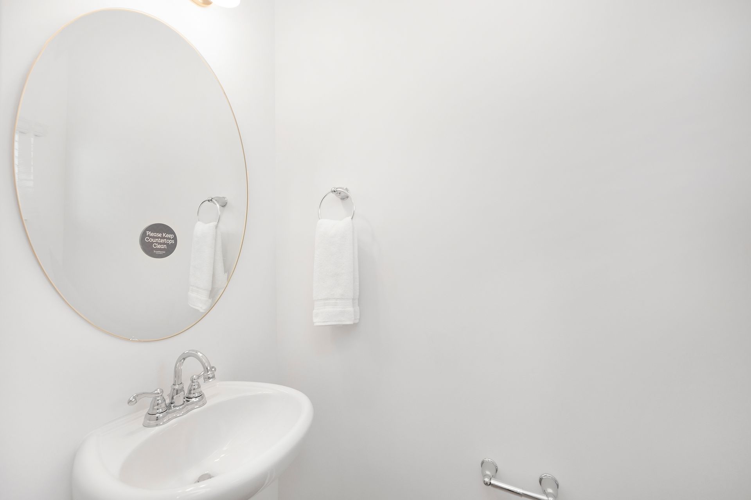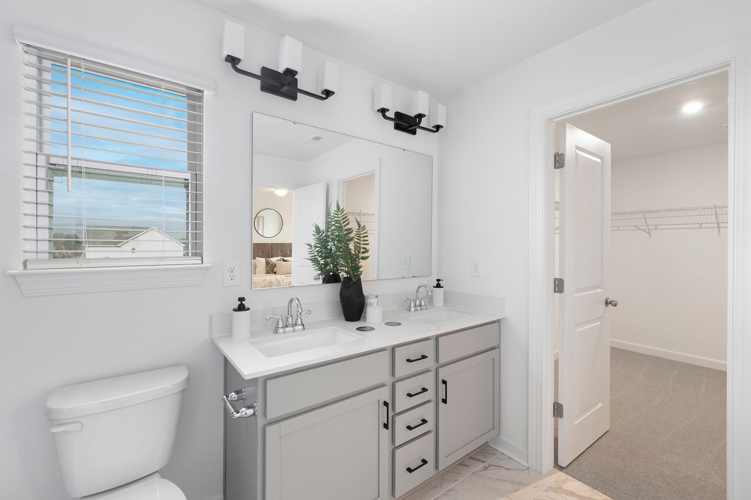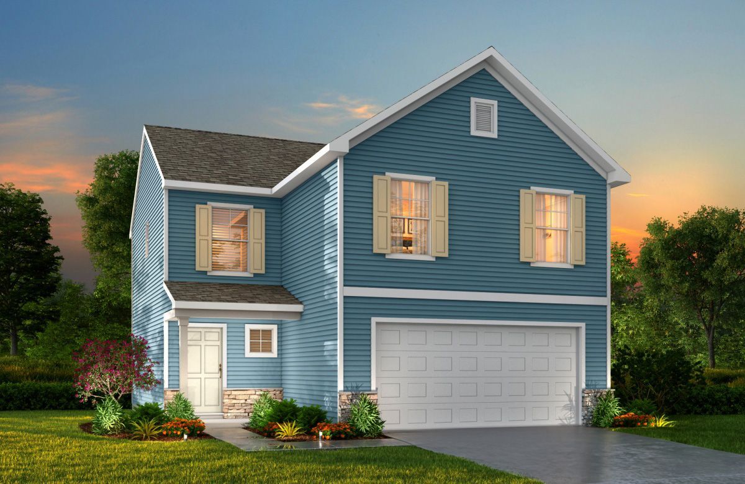
Semi-Custom & Built For U
The TA1800 Floorplan
Welcome to the TA 1800, a dynamic and efficient layout offering 1,843 square feet of living space with 3 Bedrooms and 2.5 Bathrooms. Designed for those who value openness and light, this floorplan centers around a continuous Great Room and Dining Area that stretches nearly 36 feet in length, creating the ideal flow for entertaining and everyday living. The First Floor features a generous Covered Porch, a large 2-Car Garage, and options like a Screened Porch, Rear Wall Fireplace, and window enhancements to fill the space with natural light. The Kitchen includes a walk-in Pantry, flush countertop options, and practical storage throughout. On the Second Floor, you’ll find a spacious Loft, ideal for a play area or home office, flanked by two Secondary Bedrooms and a full Bath. The luxurious Primary Suite includes a spacious Bath with multiple layout choices—such as a Luxury Shower, Garden Tub, or Shower/Tub combo—to suit your personal preferences. With its balance of function and flexibility, the TA 1800 allows you to customize your ideal home environment, perfect for smaller or growing households.
Take a Virtual Tour
Explore the TA1800 Floorplan
Explore Your New Home
Interior & Exterior Photos
Where We Build the TA1800 Floorplan
Pricing & Available Communities
Get More Information!
Interested in this floorplan? Fill out the form below to get connected and receive free homebuying resources.



