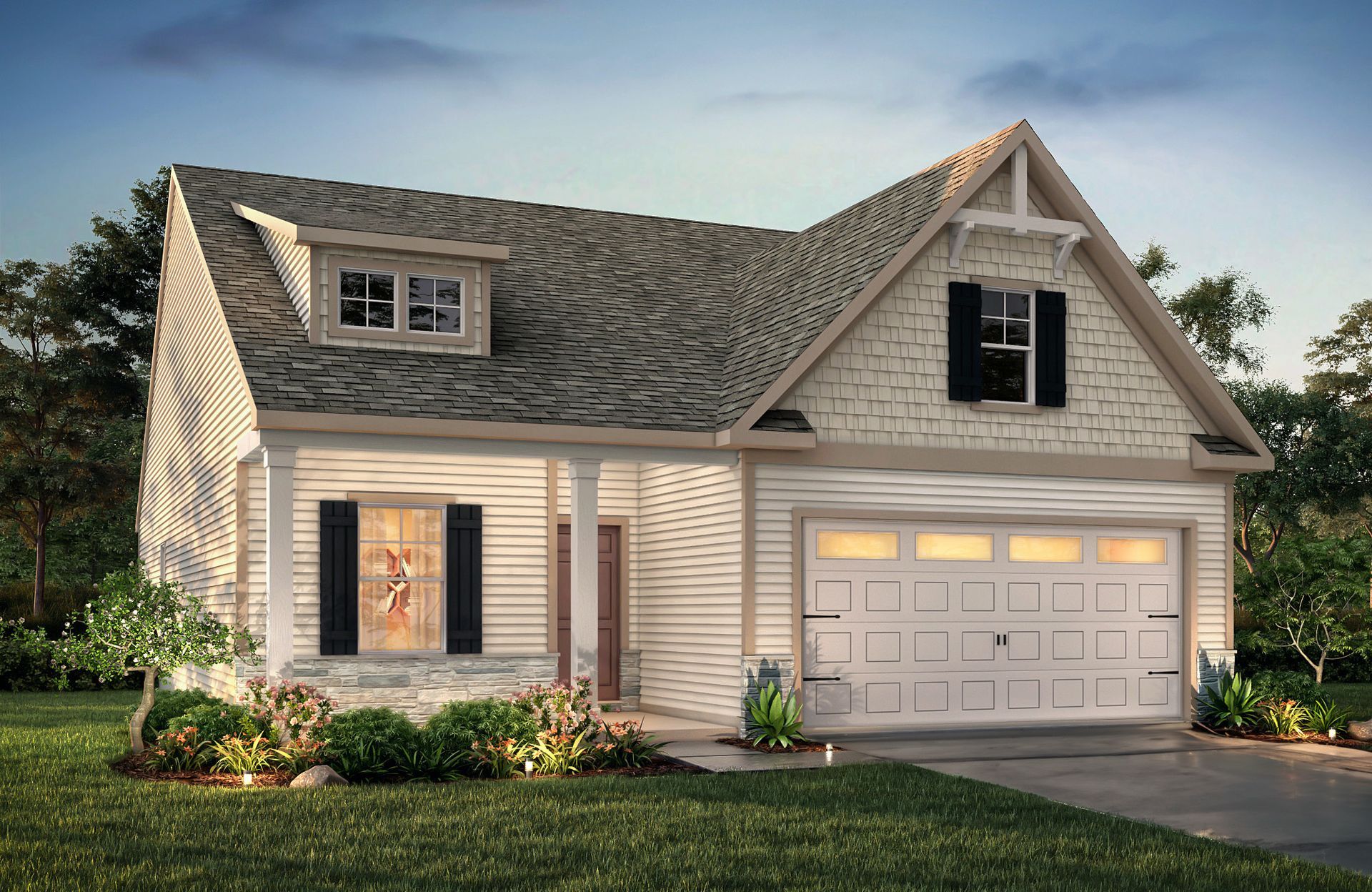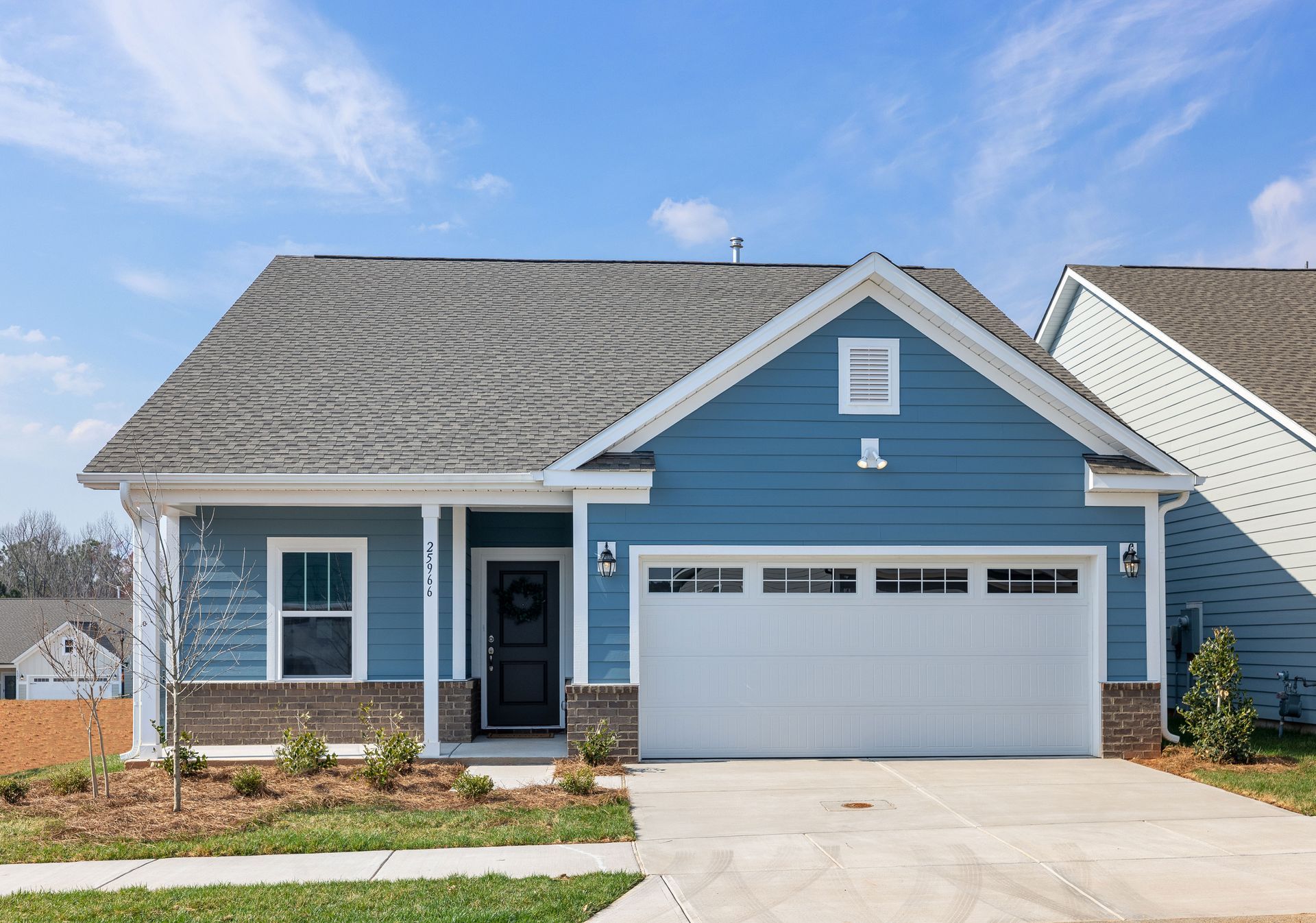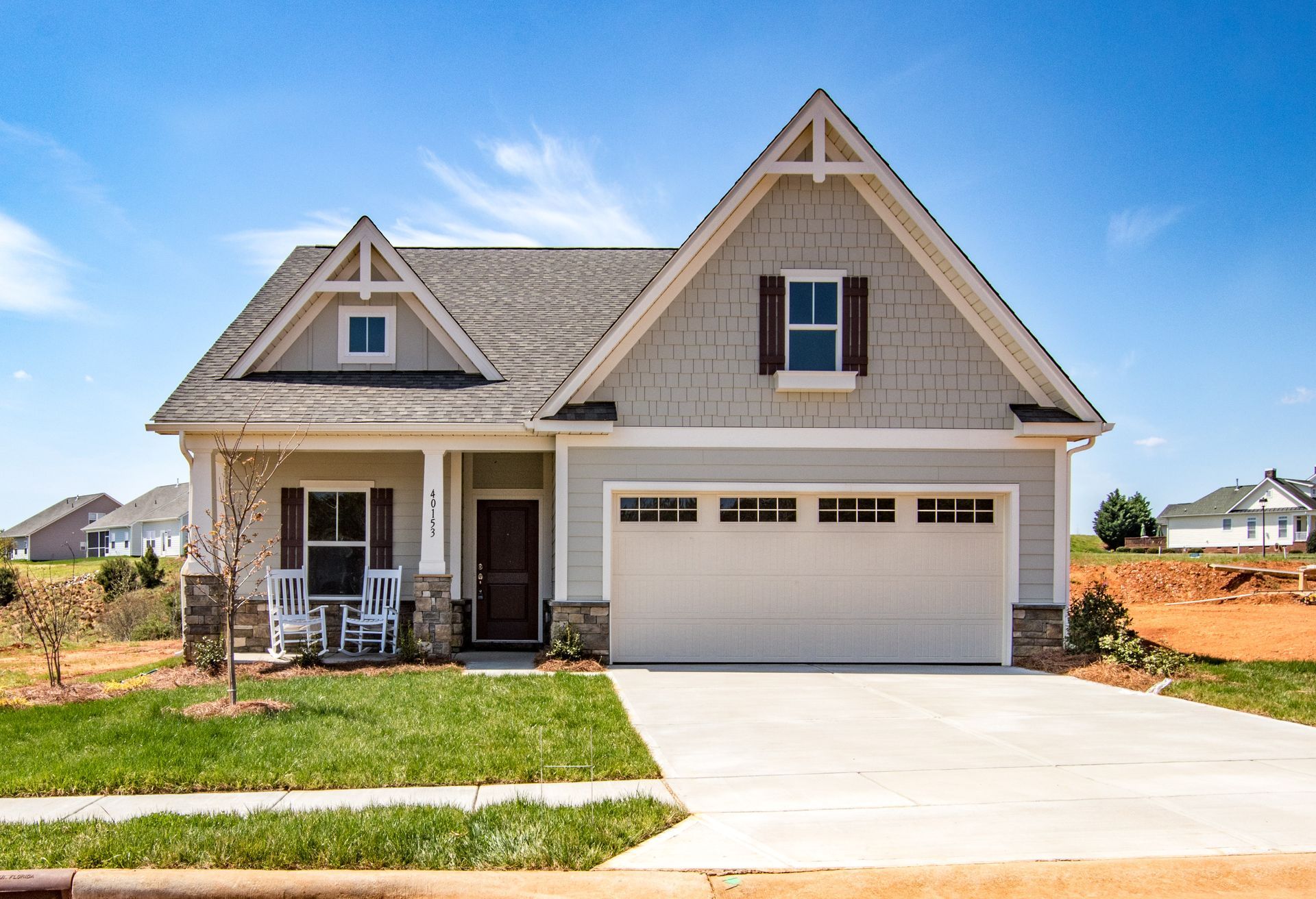
Semi-Custom & Built For U
The TA1600 Floorplan
The TA1600 is a smartly designed, single-story layout featuring 1,680 square feet of thoughtfully used space. Offering 3 Bedrooms and 2 Bathrooms, this home delivers comfort, efficiency, and stylish options tailored to modern lifestyles. The First Floor showcases an open-concept flow from the Great Room to the Dining Room, anchored by a centrally located Kitchen with optional counter styles and storage. The spacious Primary Suite offers privacy and luxury with available upgrades such as Tray Ceilings, Luxury Baths with Garden Tubs, Tile Showers, and a 12” seat—all customizable to your liking. Outdoor living is made easy with options for a Covered Porch, Full Front Porch, or Screened Porch, perfect for enjoying your lot and community surroundings. The TA1600 is designed with adaptability in mind, providing a comfortable and efficient living experience that you can personalize to fit your unique lifestyle.
Take a Virtual Tour
Explore the TA1600 Floorplan
Explore Your New Home
Interior & Exterior Photos
Where We Build the TA1600 Floorplan
Pricing & Available Communities
Get More Information!
Interested in this floorplan? Fill out the form below to get connected and receive free homebuying resources.
















