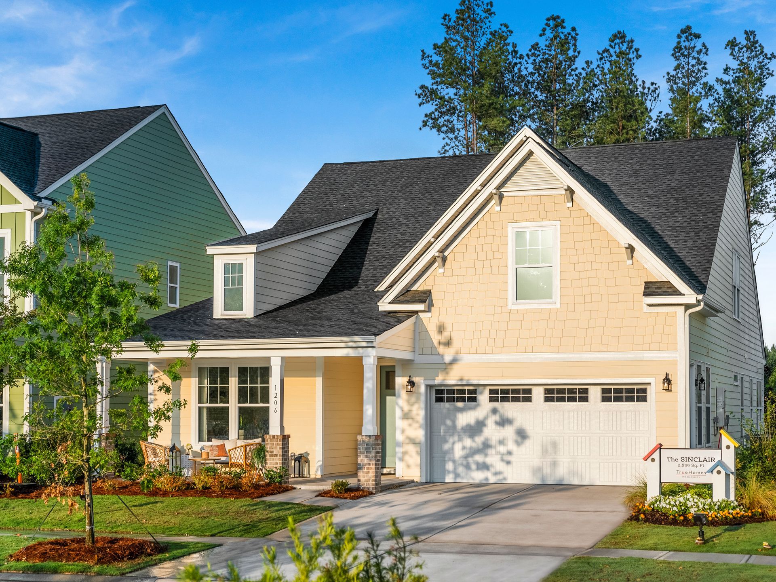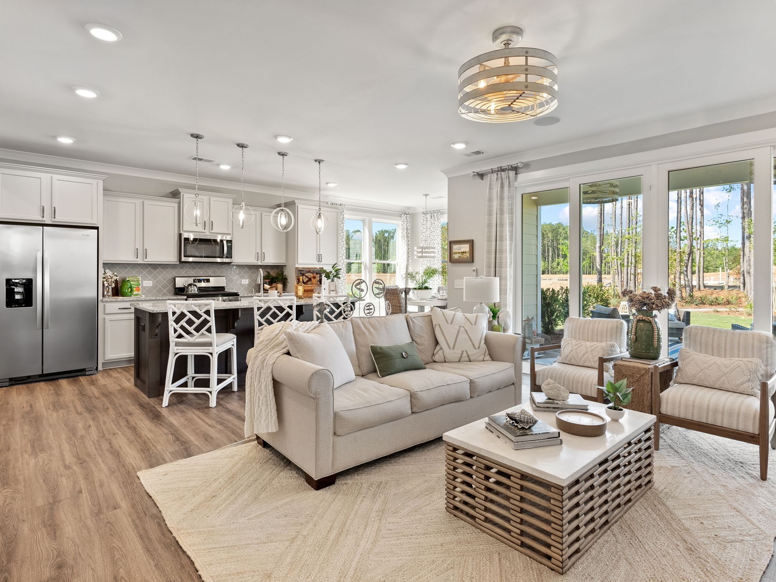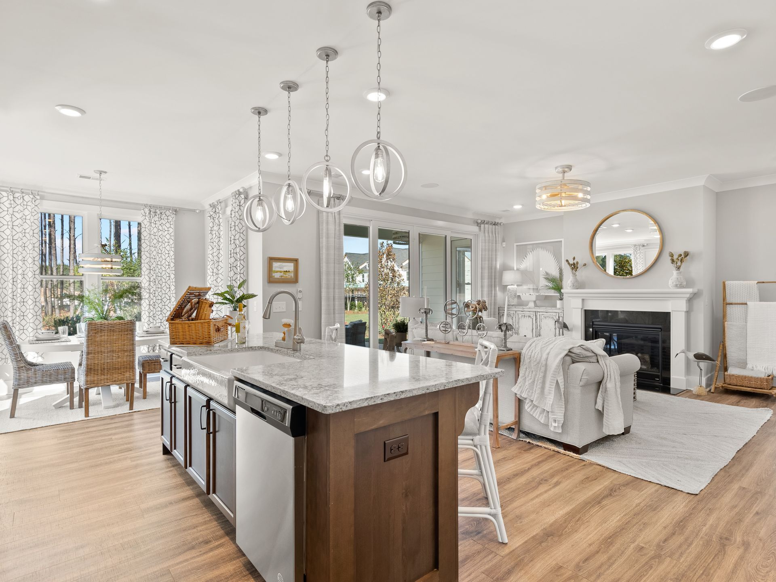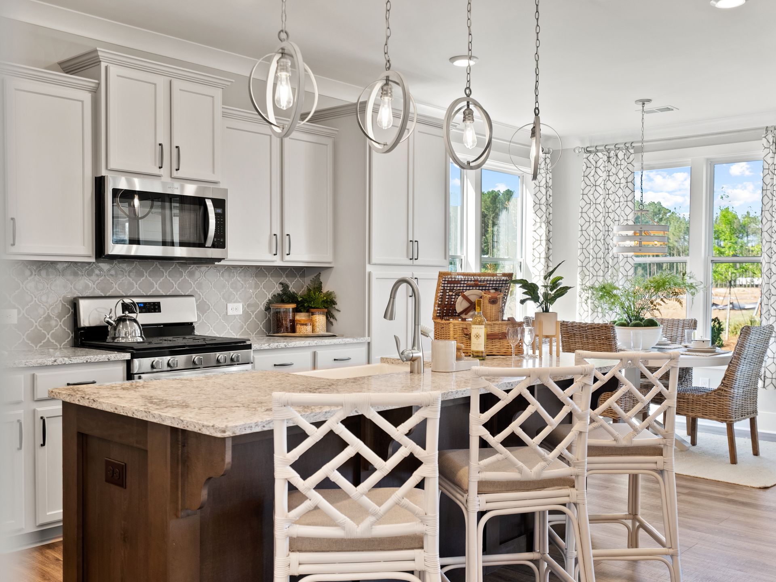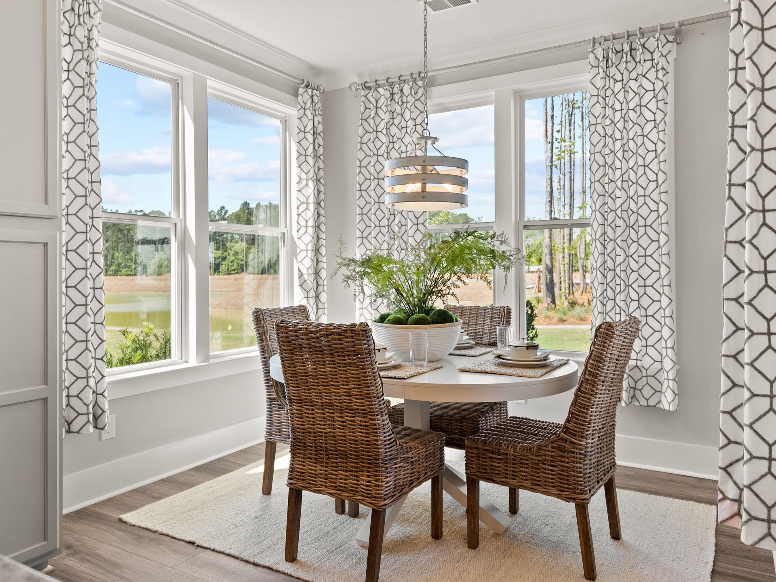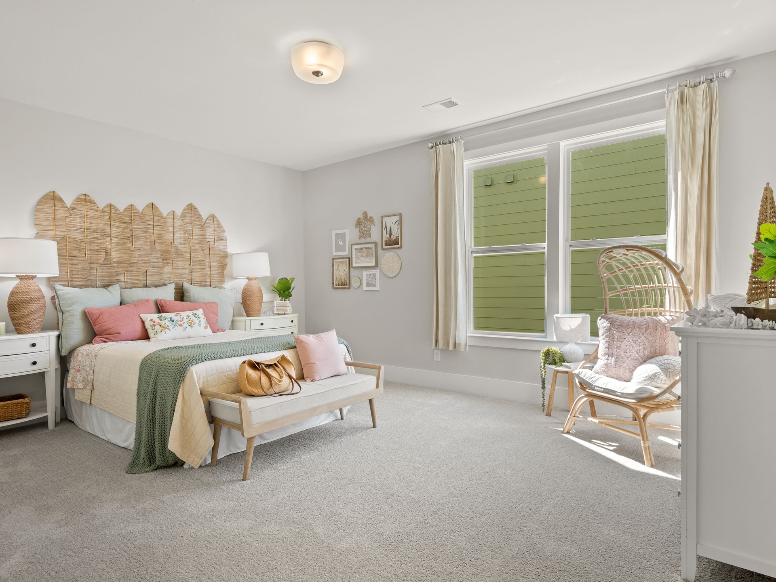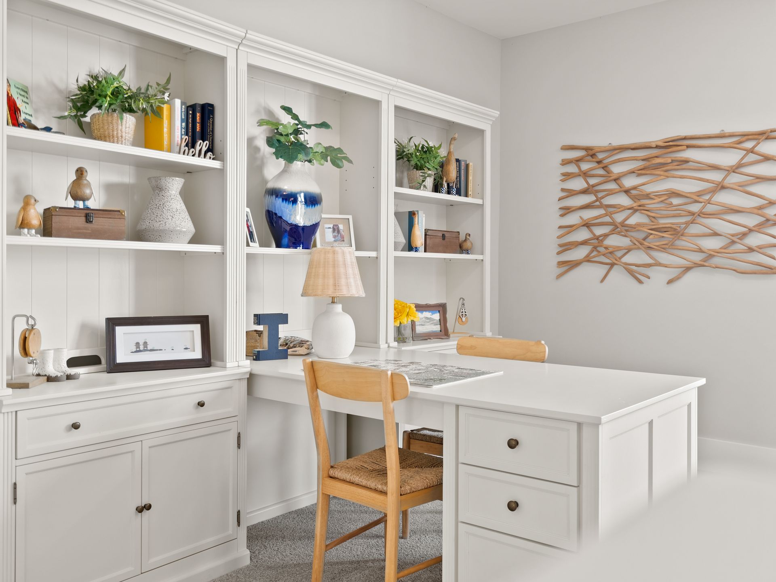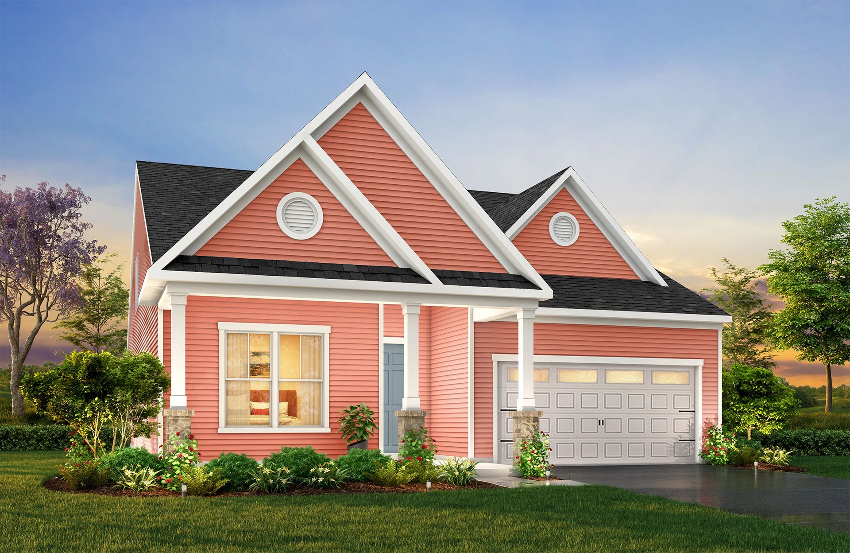
Semi-Custom & Built For U
The Sinclair P Floorplan
Discover the Sinclair, a versatile floorplan ranging in size from 1,943 to 2,951 square feet, accommodating a variety of family needs with 2 to 6 bedrooms and 2 to 4 bathrooms. On the First Floor, you'll find a welcoming Secondary Bedroom Suite with an attached Bathroom, an expansive Dining Room Area, a Butler's Pantry leading to the Kitchen, Breakfast Nook, and an open, spacious Great Room. The back of the home boasts a Covered Lanai, perfect for enjoying the outdoors. Additionally, you'll find a convenient Laundry Room on this floor. As you move to the Second Floor, you'll discover the luxurious Primary Suite, complete with a large Dual Vanity, Walk-In Shower, and a spacious walk-in Closet, creating a personal oasis for homeowners. Another Bedroom is also featured on this level. The Sinclair design is highly adaptable, with various customization options to align with your personal preferences. Create a home that suits your lifestyle and family dynamics, tailoring it with the features and customization options that resonate with you, making The Sinclair your perfect space to call home.
Take a Virtual Tour
Explore the Sinclair P Floorplan
Explore Your New Home
Interior & Exterior Photos
Where We Build the Sinclair P Floorplan
Pricing & Available Communities
Get More Information!
Interested in this floorplan? Fill out the form below to get connected and receive free homebuying resources.



