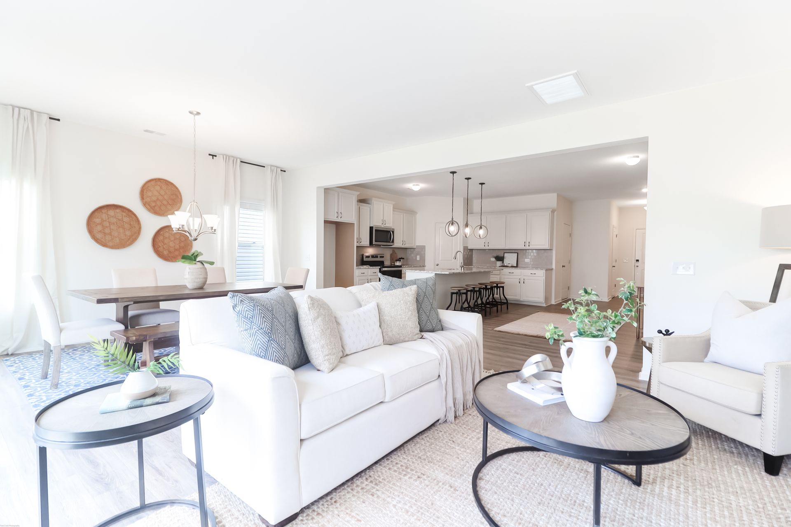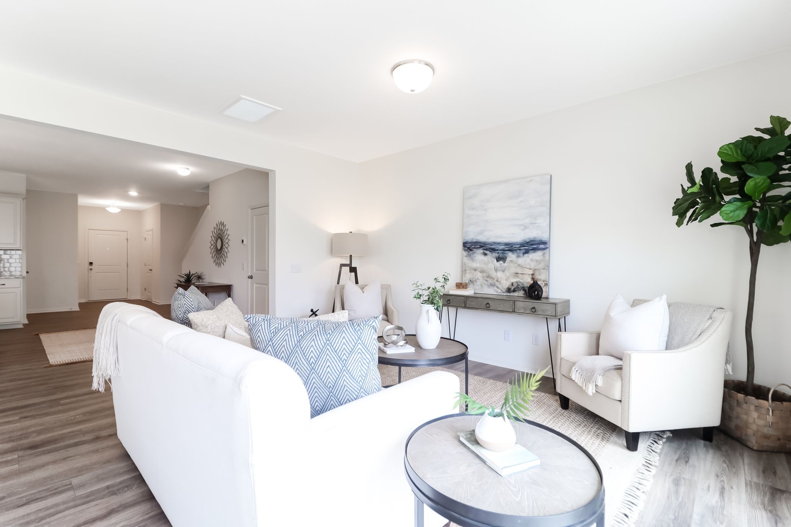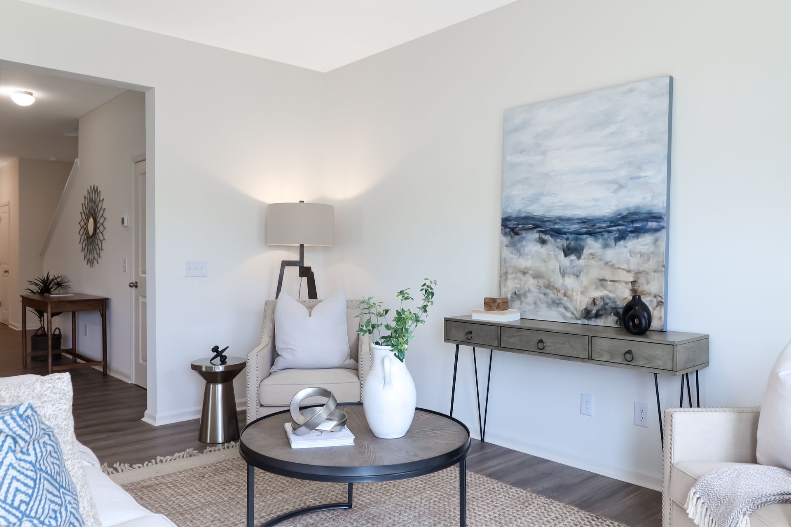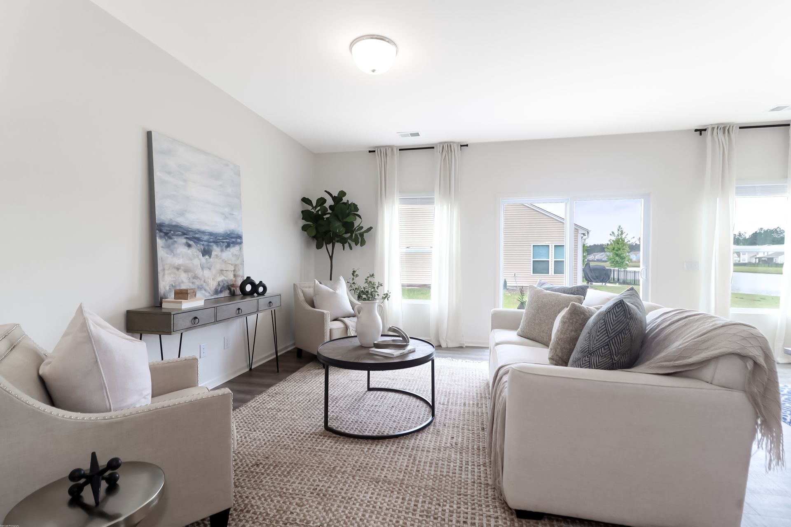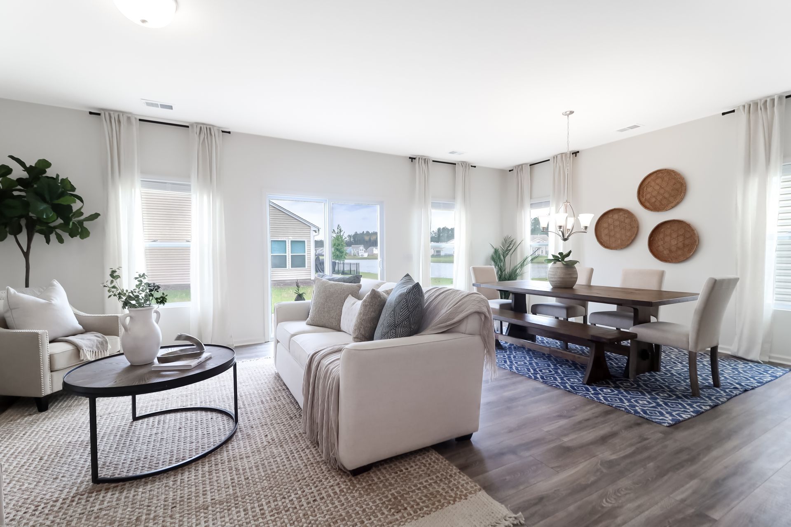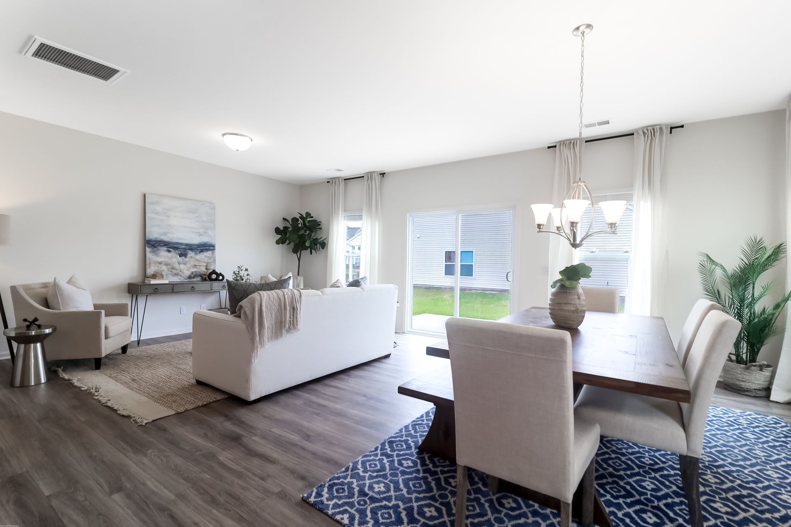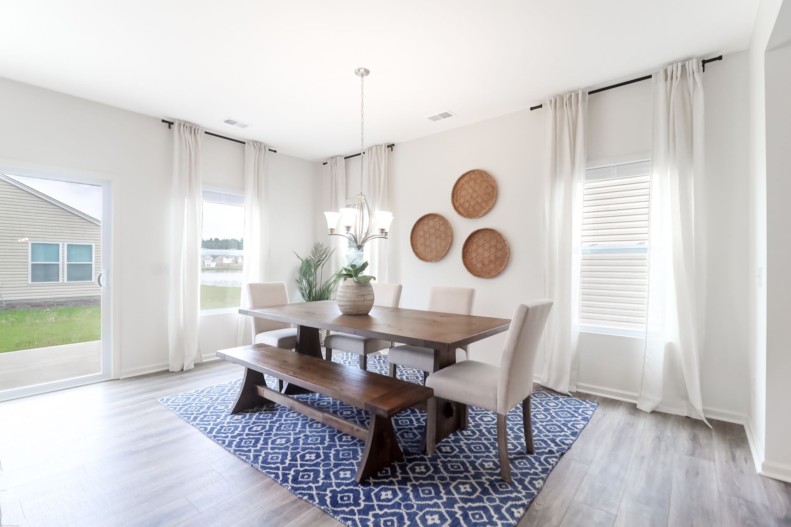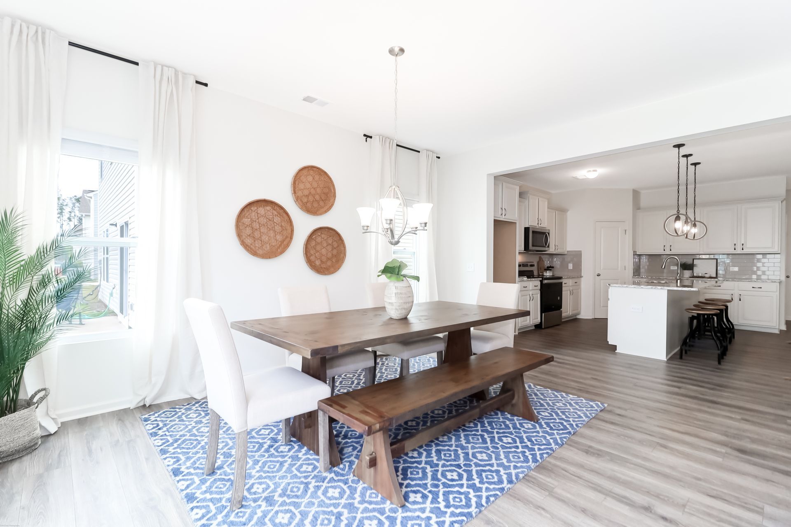
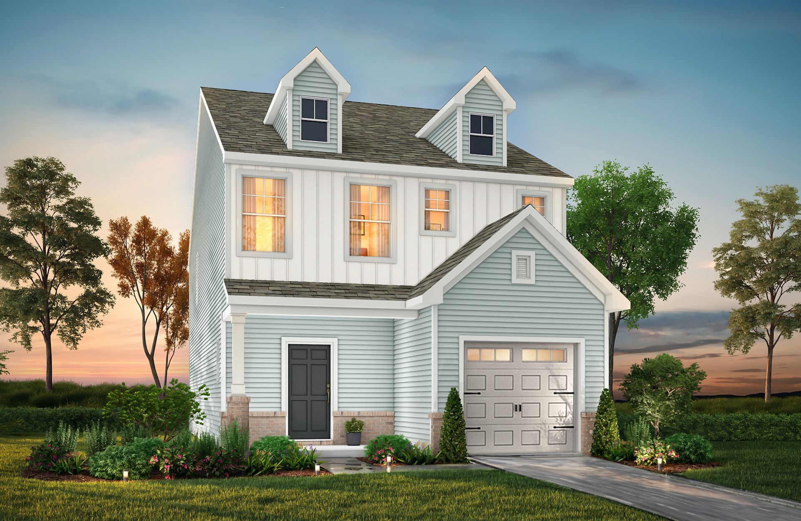
Semi-Custom & Built For U
The Lawton Floorplan
Introducing The Lawton, a versatile two-story home design encompassing 2,136 square feet of space, 3 Bedrooms and 2.5 Bathrooms, and a convenient one-car garage. The Lawton floorplan offers a wealth of room for comfortable living, ideal for families of various sizes. The First Floor of this floorplan boasts spacious, interconnected living areas, including a generously sized Kitchen, Great Room, and Dining Room at the rear of the home. Moving to the Second Floor, you'll discover an expansive Primary Suite featuring a generously proportioned Primary Bathroom and a substantial walk-in closet. In addition, the Second Floor includes a sizeable open-concept Loft, a Laundry Room equipped with a folding table, and two more well-appointed Bedrooms, each offering ample closet space. Personalize The Lawton floorplan to suit your unique lifestyle and preferences with a range of customization options available. Make The Lawton your perfect place to call home.
Take a Virtual Tour
Explore the Lawton Floorplan
Explore Your New Home
Interior & Exterior Photos
Where We Build the Lawton Floorplan
Pricing & Available Communities
Get More Information!
Interested in this floorplan? Fill out the form below to get connected and receive free homebuying resources.

WHERE WE BUILD: Albemarle, Angier, Bolivia, Carolina Shores, Charleston, Charlotte, Clayton, Concord, Dallas, Fuquay-Varina, Greensboro, High Point, Kannapolis, Lancaster, Leland, Lexington, Lowell, Mebane, Midland, Monroe, Mount Holly, Mount Gilead, Oakboro, Ocean Isle, Peachland, Pfafftown, Raleigh, Ravenel, Salisbury, Southport, Stanfield, Statesville, Summerville, Sunset Beach, Troutman, Wilmington, Wingate, Winston-Salem, York.
All Rights Reserved









