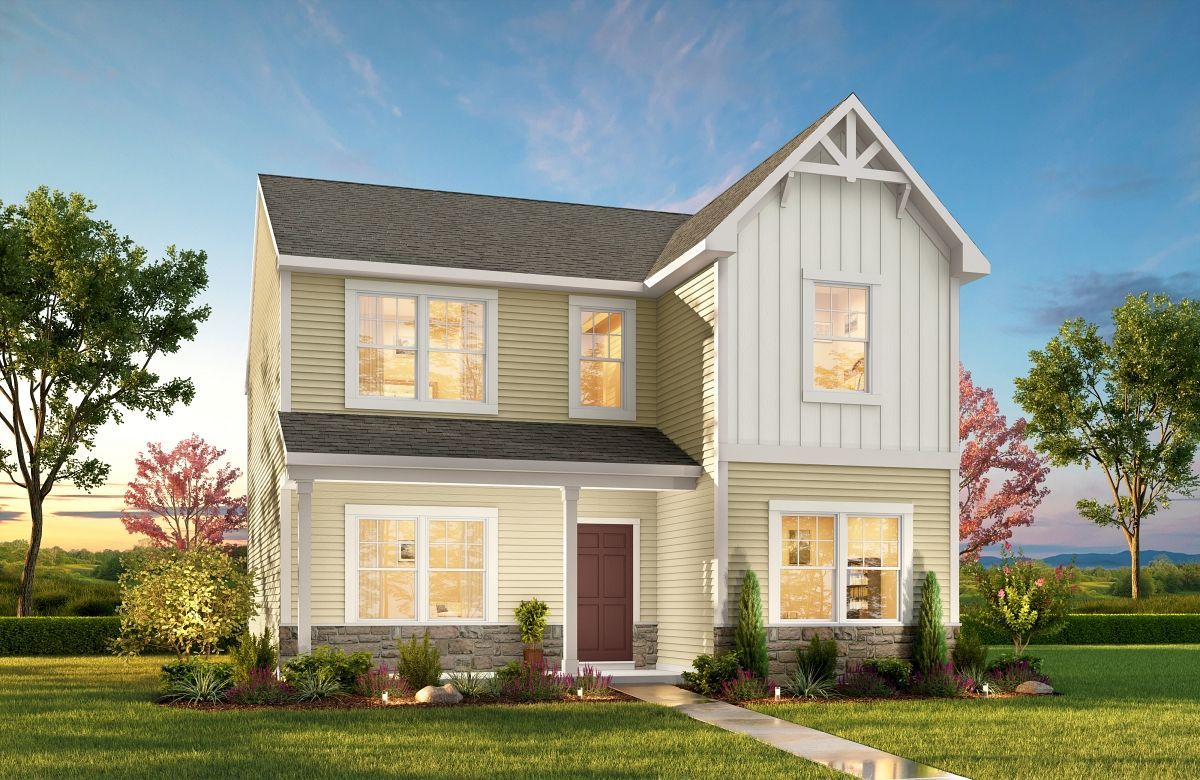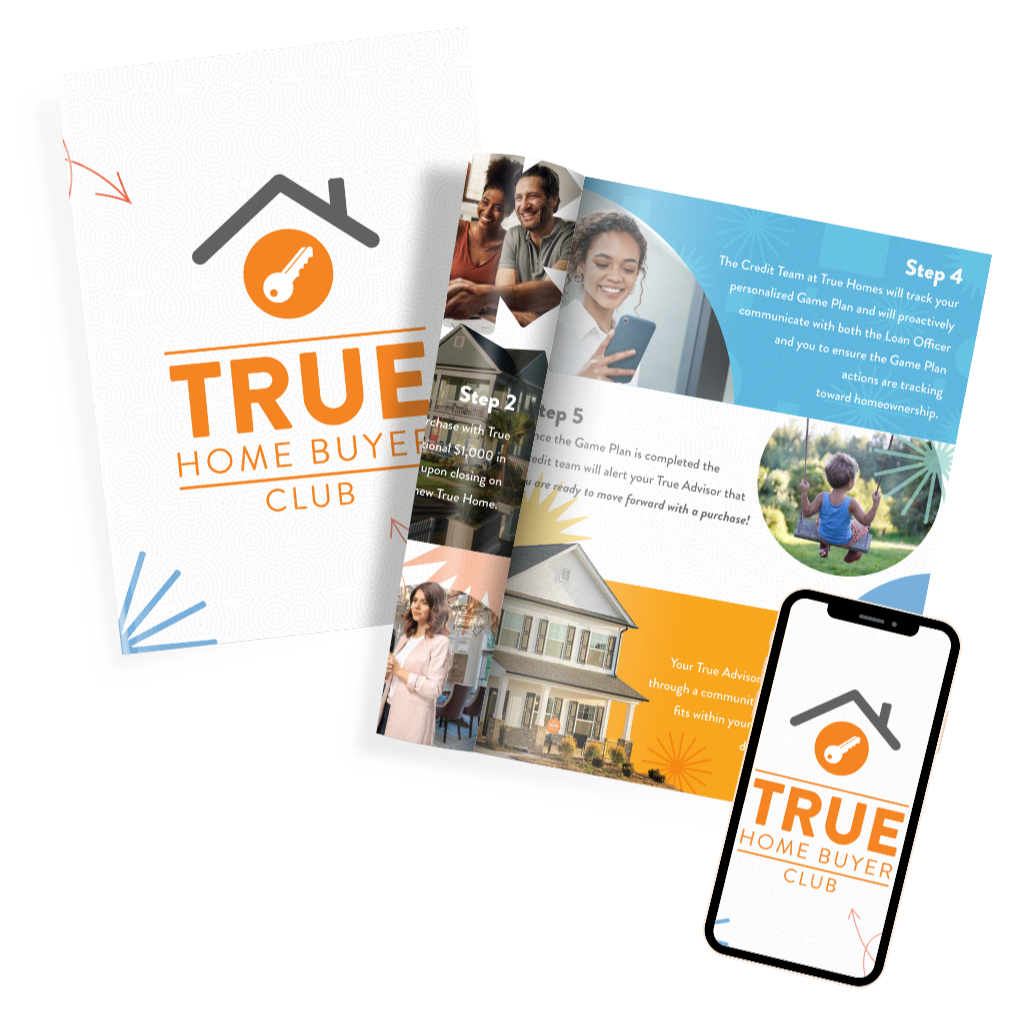

Semi-Custom & Built For U
The Hudson II Floorplan
Discover the Hudson II, a versatile floorplan starting at 2,342 square feet, offering 3 to 5 Bedrooms and 2.5 to 3 Bathrooms to accommodate diverse family needs. This thoughtfully designed home provides ample space for comfortable living, catering to smaller and larger families. On the first floor, you'll find a spacious Great Room, a modern kitchen with options such as an extended island or raised bar, and a dining area. The floor also includes a study that can be transformed into an additional bedroom, a full bathroom, and access to a covered or screened porch for outdoor enjoyment. A two-car garage is attached, with an option for a detached garage. The second floor offers a luxurious Primary Suite with customization options such as a garden tub, luxury shower, or dual bowl vanity. Additional bedrooms, a game room, and a full bathroom complete the layout, ensuring plenty of space for family and guests. The design is highly adaptable, with options for additional closet space and window configurations. Tailor the Hudson II with various personalization options to create a home that perfectly suits your lifestyle and family dynamics, making it your perfect space to call home.
Take a Virtual Tour
Explore the Hudson II Floorplan
Explore Your New Home
Interior & Exterior Photos
Where We Build the Hudson II Floorplan
Pricing & Available Communities
Get More Information!
Interested in this floorplan? Fill out the form below to get connected and receive free homebuying resources.

WHERE WE BUILD: Albemarle, Angier, Bolivia, Carolina Shores, Charleston, Charlotte, Clayton, Concord, Dallas, Fuquay-Varina, Greensboro, High Point, Kannapolis, Lancaster, Leland, Lexington, Lowell, Mebane, Midland, Monroe, Mount Holly, Mount Gilead, Oakboro, Ocean Isle, Peachland, Pfafftown, Raleigh, Ravenel, Salisbury, Southport, Stanfield, Statesville, Summerville, Sunset Beach, Troutman, Wilmington, Wingate, Winston-Salem, York.
All Rights Reserved

