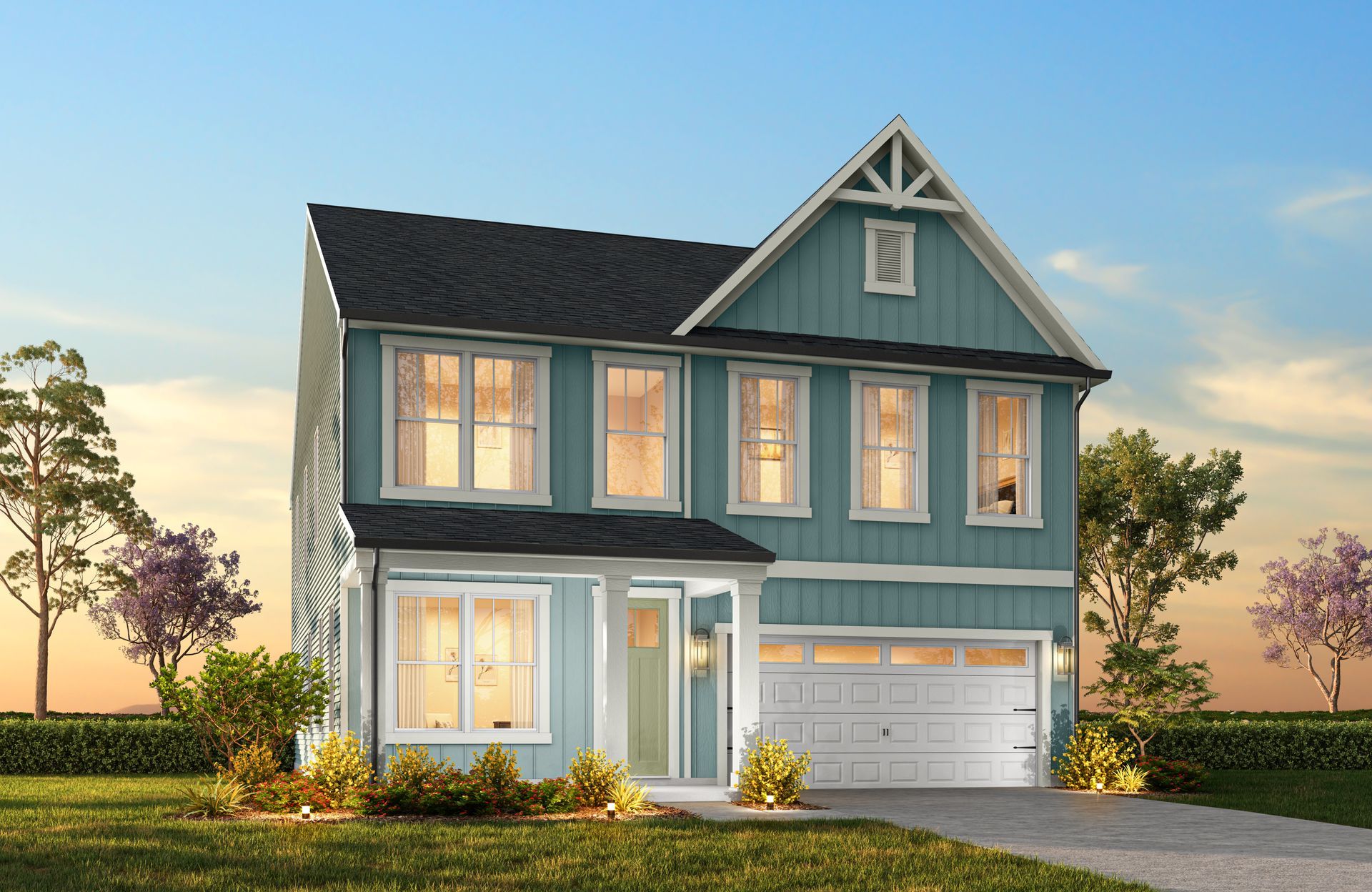

Semi-Custom & Built For U
The Hope P Floorplan
Introducing The Hope – a two-story floorplan spanning 2,996 to 3,229 square feet, offering 3 to 4 Bedrooms and 2.5 to 3.5 Bathrooms, designed to cater to diverse family needs. The First Floor welcomes you with a spacious Study and Dining Room. Continuing to the back of the home, you will find a large Great Room, Breakfast Nook, and a generously sized U-shaped Kitchen, perfect for hosting. In addition, you'll find a convenient Half Bathroom and a spacious pantry. Ascending to the Second Floor, you'll discover an open Loft that leads to the Laundry Room and ample storage closets. Two Bedrooms grace the Second Floor, and an additional Bathroom leaves plenty of space to grow into. The primary suite is a true highlight, featuring two generous walk-in closets and a spacious primary bathroom. What sets The Hope apart is its adaptability. With various customization options, you can tailor your home to align with your unique preferences. Create a space that suits your lifestyle and family dynamics, incorporating features that transform The Hope into your perfect place to call home.
Take a Virtual Tour
Explore the Hope P Floorplan
Explore Your New Home
Interior & Exterior Photos
Where We Build the Hope P Floorplan
Pricing & Available Communities
Get More Information!
Interested in this floorplan? Fill out the form below to get connected and receive free homebuying resources.

WHERE WE BUILD: Albemarle, Angier, Bolivia, Carolina Shores, Charleston, Charlotte, Clayton, Concord, Dallas, Fuquay-Varina, Greensboro, High Point, Kannapolis, Lancaster, Leland, Lexington, Lowell, Mebane, Midland, Monroe, Mount Holly, Mount Gilead, Oakboro, Ocean Isle, Peachland, Pfafftown, Raleigh, Ravenel, Salisbury, Southport, Stanfield, Statesville, Summerville, Sunset Beach, Troutman, Wilmington, Wingate, Winston-Salem, York.
All Rights Reserved

