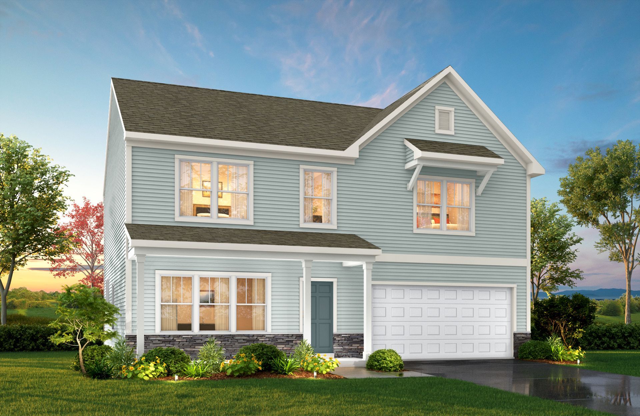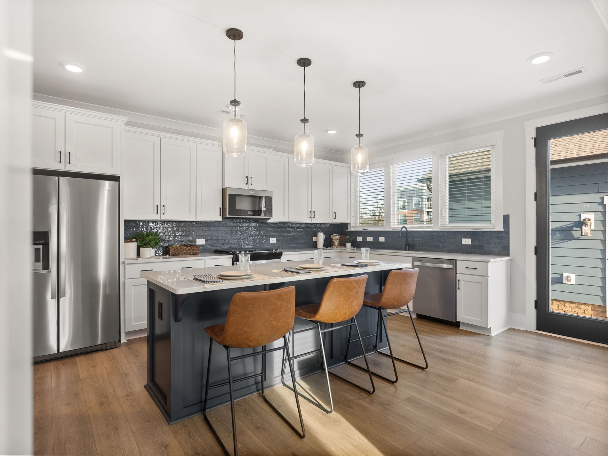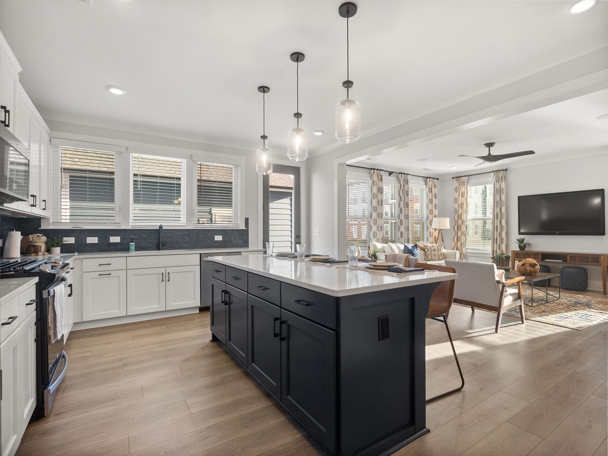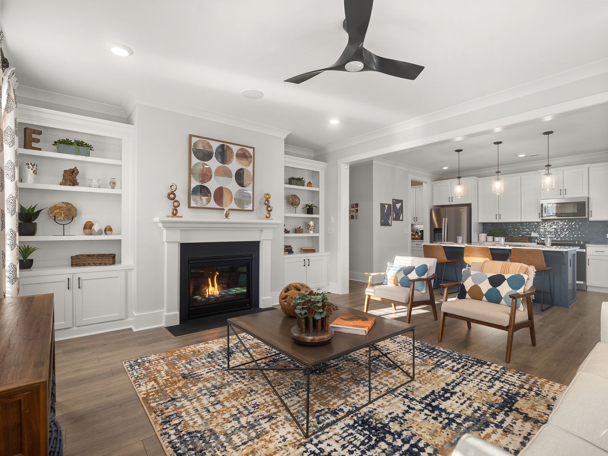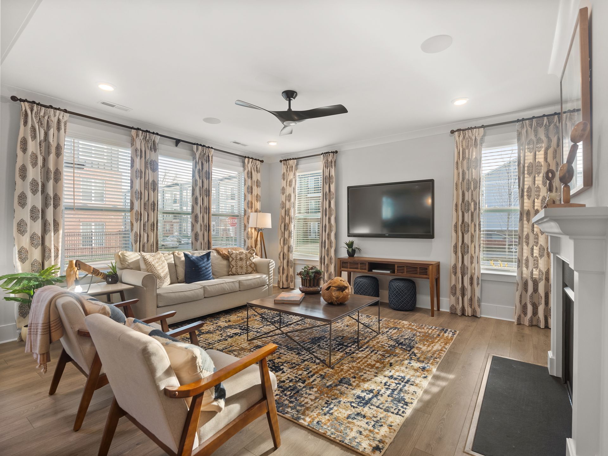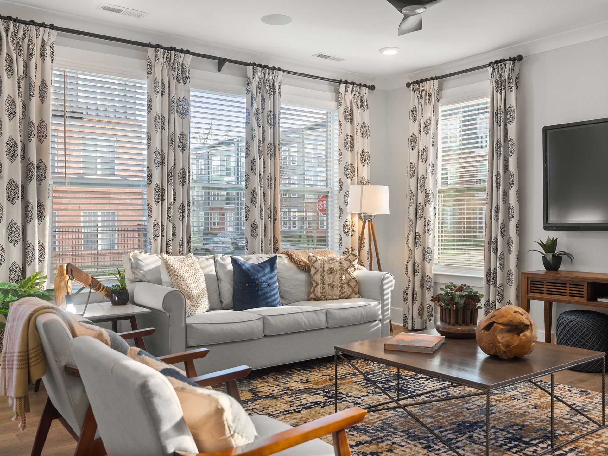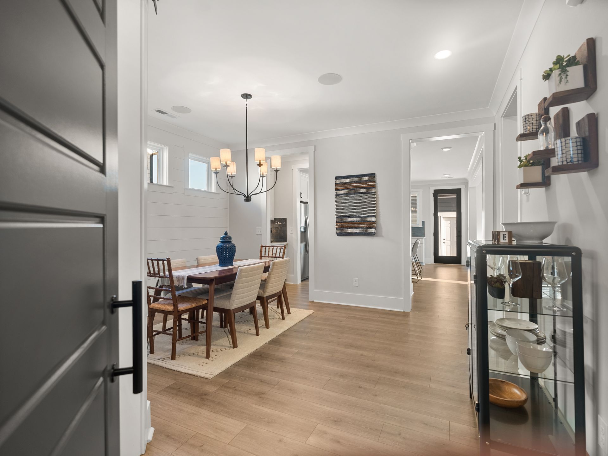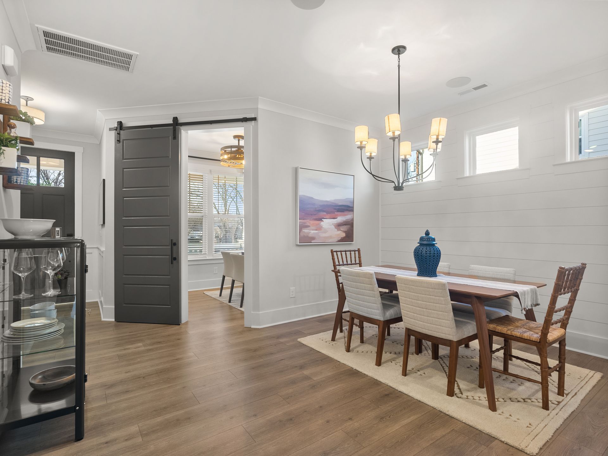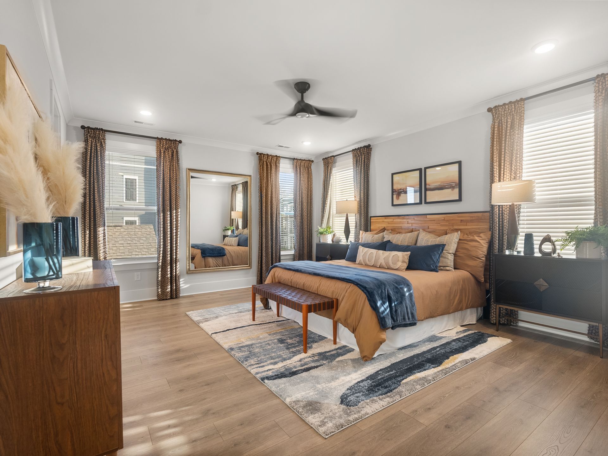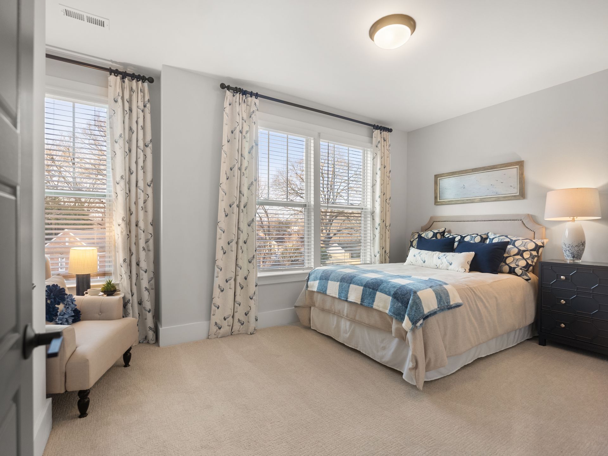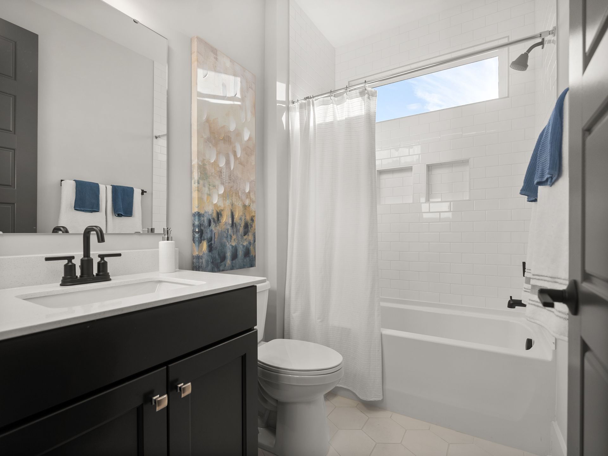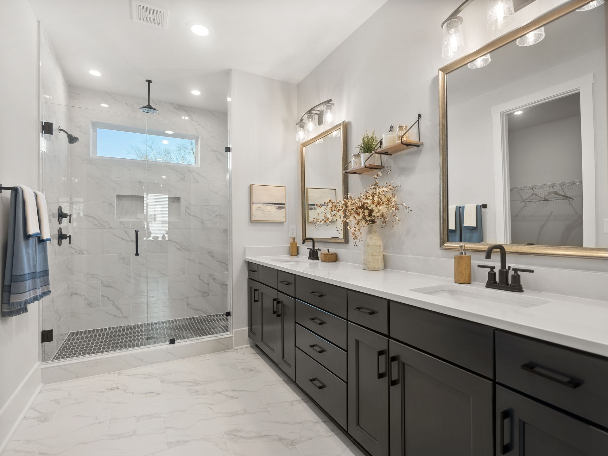
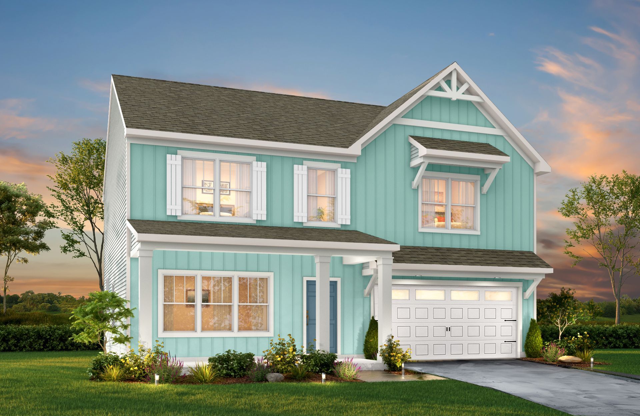
Semi-Custom & Built For U
The Herald P Floorplan
Discover The Herald, a versatile floorplan ranging in size at 2,087 square feet, featuring 3 Bedrooms and 2.5 Bathrooms to accommodate diverse family needs. On the First Floor, you'll find an open living concept, greeted by an expansive Great Room. As you continue through, you'll pass into the Dining Area and into the Kitchen. A convenient Half Bathroom, perfect for guests, is located near the entry to your 2-car Garage, complete with a built-in Bench for added functionality. On the Second Floor, you are welcomed into a large Loft area, offering additional living space for various activities. Heading into the Primary Bedroom, you'll discover a spacious Bathroom with a Walk-In Shower and an expansive Walk-In Closet, creating a personal oasis for homeowners. Additionally, you'll find two more Bedrooms and an additional Bathroom, providing ample space for family or guests. A dedicated Laundry Room adds convenience to your daily routines. The Herald design is highly adaptable, with various customization options to align with your personal preferences. Create a home that suits your lifestyle and family dynamics, tailoring it with features that make The Herald your perfect space to call home.
Take a Virtual Tour
Explore the Herald P Floorplan
Explore Your New Home
Interior & Exterior Photos
Where We Build the Herald P Floorplan
Pricing & Available Communities
Get More Information!
Interested in this floorplan? Fill out the form below to get connected and receive free homebuying resources.

WHERE WE BUILD: Albemarle, Angier, Bolivia, Carolina Shores, Charleston, Charlotte, Clayton, Concord, Dallas, Fuquay-Varina, Greensboro, High Point, Kannapolis, Lancaster, Leland, Lexington, Lowell, Mebane, Midland, Monroe, Mount Holly, Mount Gilead, Oakboro, Ocean Isle, Peachland, Pfafftown, Raleigh, Ravenel, Salisbury, Southport, Stanfield, Statesville, Summerville, Sunset Beach, Troutman, Wilmington, Wingate, Winston-Salem, York.
All Rights Reserved

