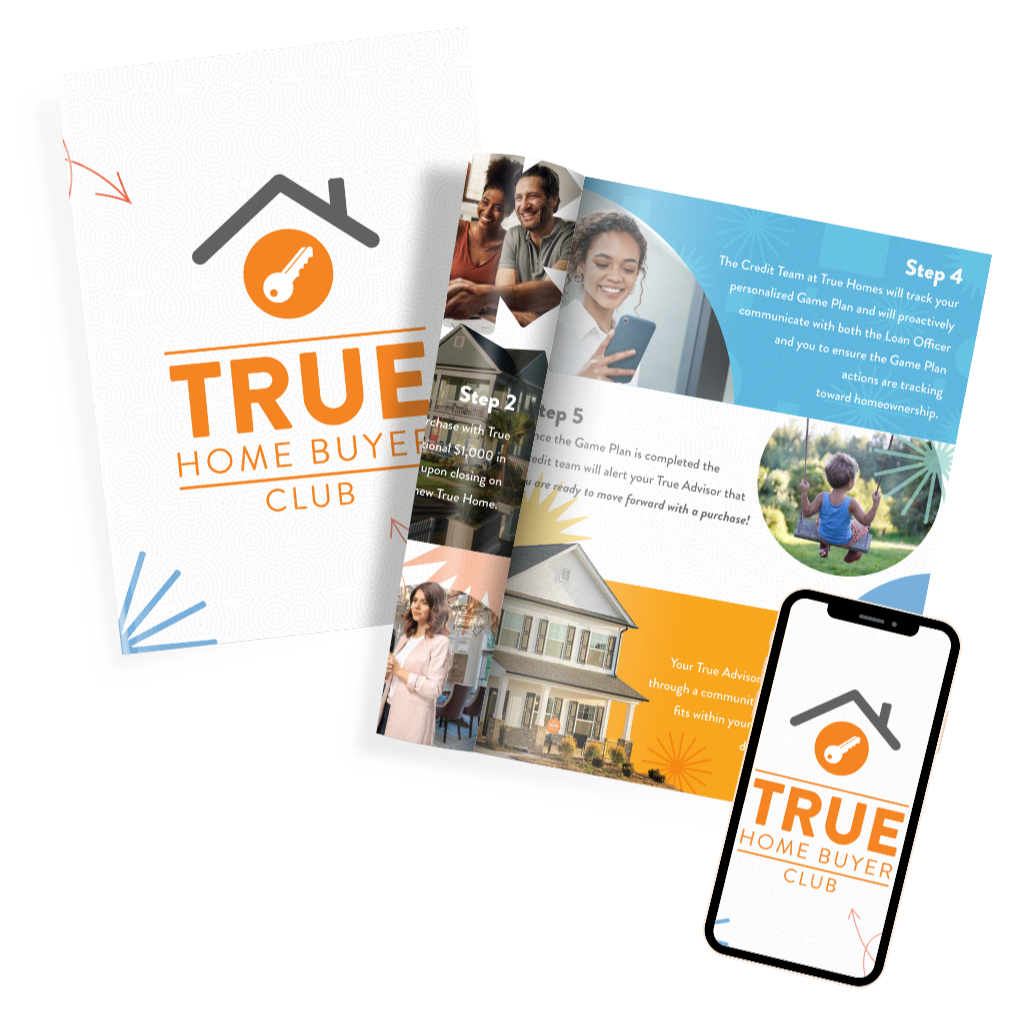
Semi-Custom & Built For U
The Griffon Floorplan
Discover the Griffon, a versatile floorplan starting at 3,184 square feet, offering 3 to 5 Bedrooms and 2.5 to 3.5 Bathrooms to accommodate diverse family needs. This thoughtfully designed home provides ample space for comfortable living, catering to both smaller and larger families alike. On the first floor, you'll find an expansive Great Room, a modern kitchen with options for a wall oven or flush countertop, and a dedicated dining area. The layout also includes a luxurious Primary Suite, a study that can be converted into an activity hub, and multiple outdoor options, such as a covered or screened porch. Additional features include a sunroom, ample storage, and an attached two-car garage with a side-load option. The second floor can be tailored with additional bedrooms or activity spaces, offering a variety of configurations to suit your needs. Customization options include vaulted ceilings with faux beams, garden tubs, and luxury shower upgrades, ensuring the home fits your lifestyle and preferences. Tailor the Griffon with various personalization options to create a home that perfectly suits your lifestyle and family dynamics, making it your perfect space to call home.
Take a Virtual Tour
Explore the Griffon Floorplan
Explore Your New Home
Interior & Exterior Photos
Where We Build the Griffon Floorplan
Pricing & Available Communities
Get More Information!
Interested in this floorplan? Fill out the form below to get connected and receive free homebuying resources.

WHERE WE BUILD: Albemarle, Angier, Bolivia, Carolina Shores, Charleston, Charlotte, Clayton, Concord, Dallas, Fuquay-Varina, Greensboro, High Point, Kannapolis, Lancaster, Leland, Lexington, Lowell, Mebane, Midland, Monroe, Mount Holly, Mount Gilead, Oakboro, Ocean Isle, Peachland, Pfafftown, Raleigh, Ravenel, Salisbury, Southport, Stanfield, Statesville, Summerville, Sunset Beach, Troutman, Wilmington, Wingate, Winston-Salem, York.
All Rights Reserved

