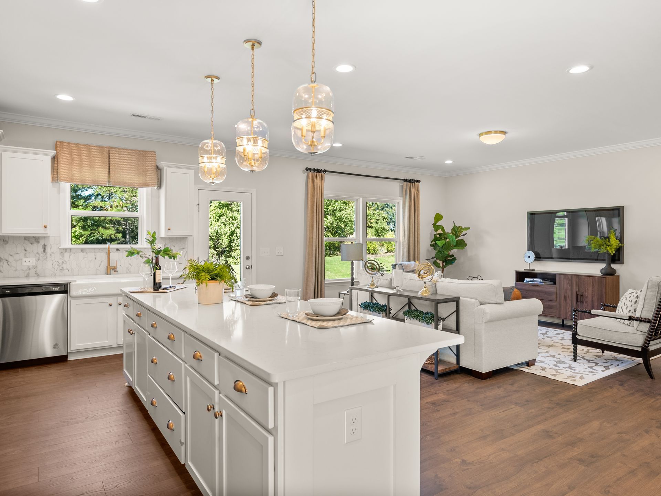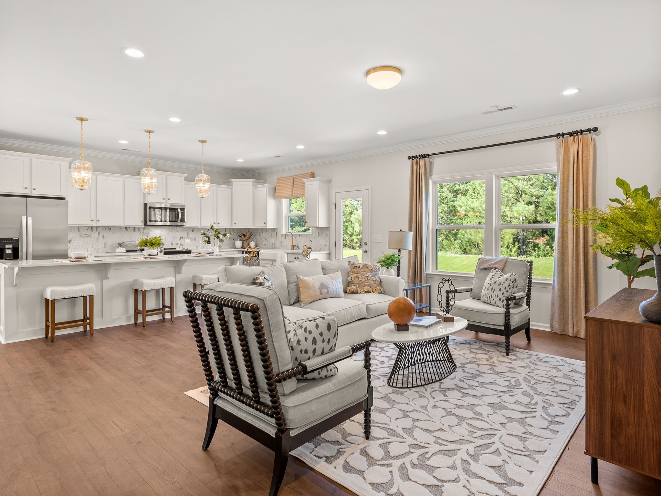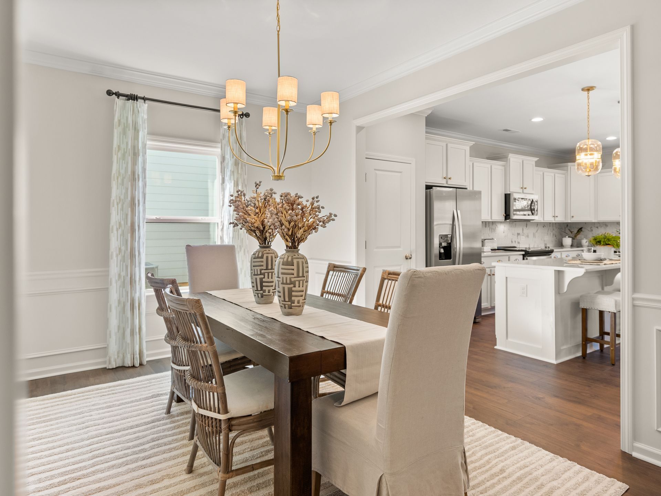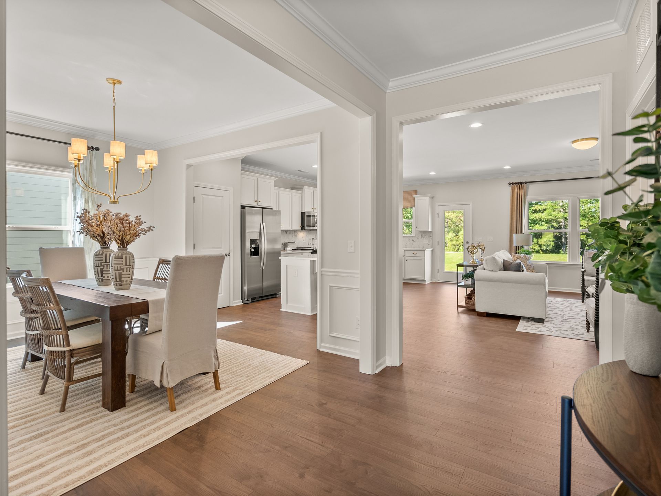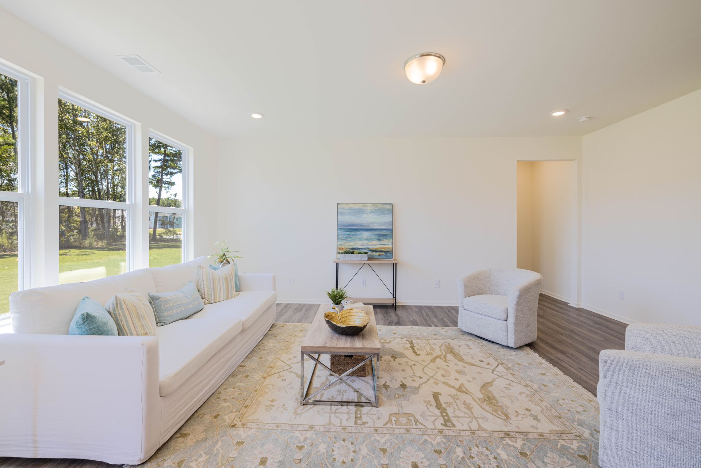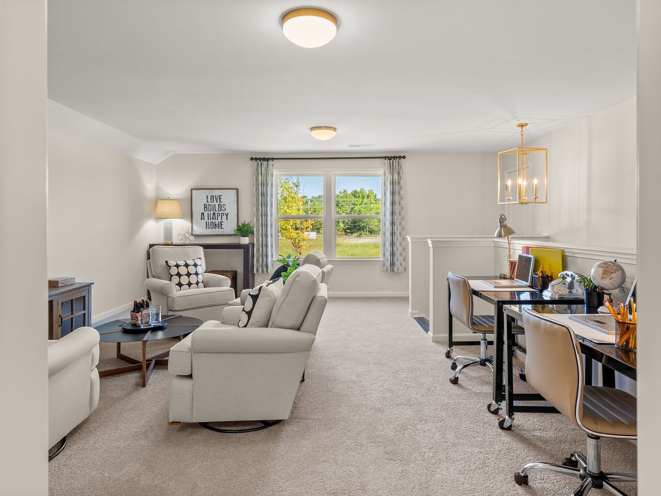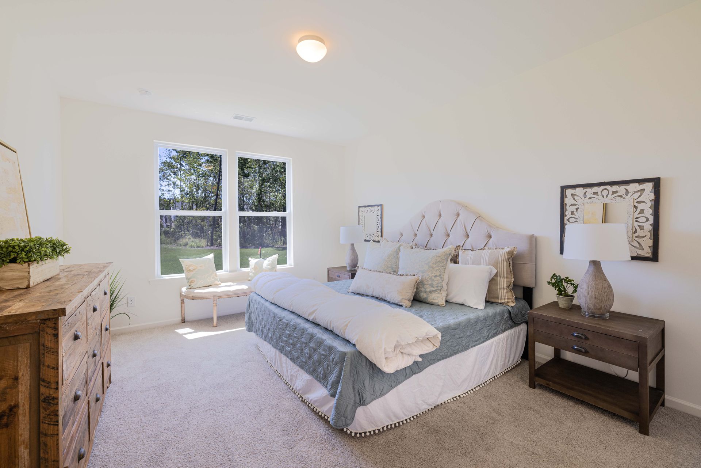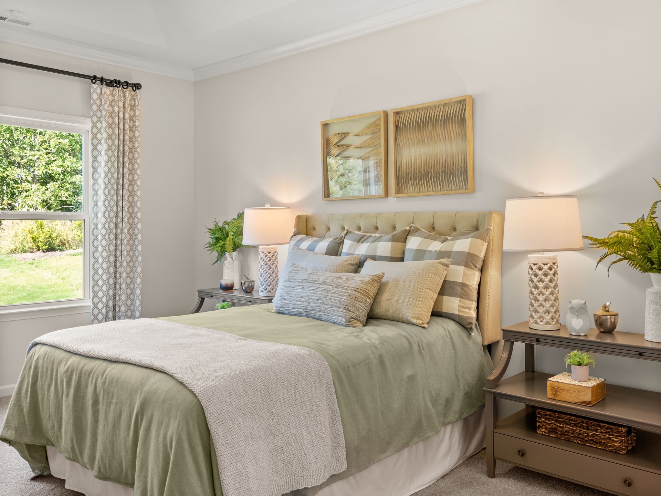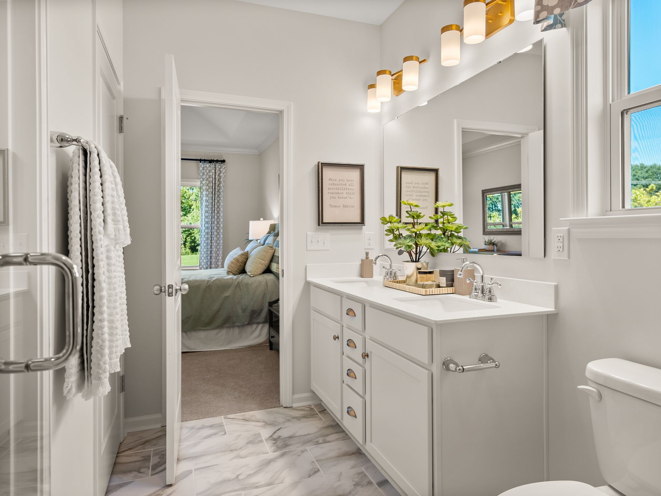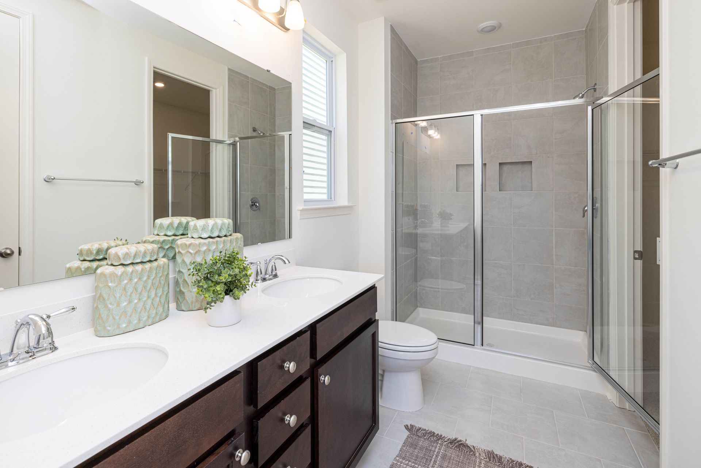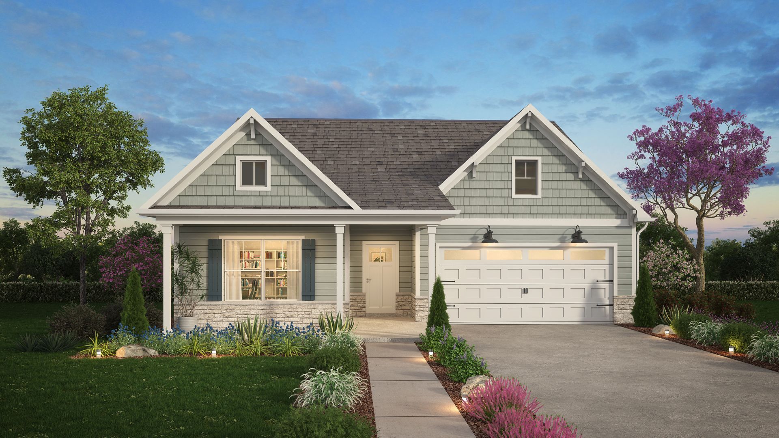
Semi-Custom & Built For U
The Declan Floorplan
Discover The Declan, one of our latest ranch floorplans. It boasts a versatile floorplan ranging in size from 1,686 to 2,515 square feet, offering 2 to 4 Bedrooms and 2 to 3 Bathrooms to accommodate diverse family needs. This floorplan provides ample space for comfortable living, catering to smaller or larger families alike. On the First Floor, as you enter "The Declan," you're welcomed by Large Bedrooms 2 & 3, along with a Full Bath. Pass through a spacious open Dining Room that leads you into the Oversized L-Shaped Kitchen. This kitchen features one of the largest kitchen islands you'll ever see. The kitchen overlooks a very sizeable Great Room area where you have the option to add a fireplace. Additionally, on the first floor, you'll find a private, spacious Primary Suite featuring a generously sized Primary Bathroom and a large walk-in closet. If you need more space or wish to customize, consider adding the Optional Bonus Room on the 2nd Floor. This addition allows you to create a Bonus Room, add another Bathroom, or even include an extra Bedroom. We offer various customization options to tailor The Declan floorplan to align with your personal preferences and create a home that suits your lifestyle and family dynamics, making The Declan your perfect space to call home.
Take a Virtual Tour
Explore the Declan Floorplan
Explore Your New Home
Interior & Exterior Photos
Where We Build the Declan Floorplan
Pricing & Available Communities
Get More Information!
Interested in this floorplan? Fill out the form below to get connected and receive free homebuying resources.






