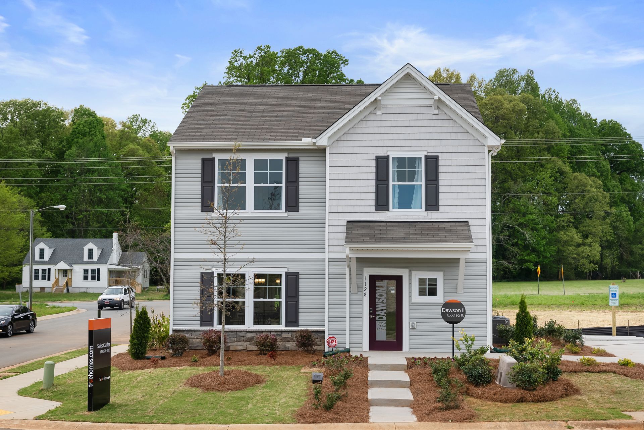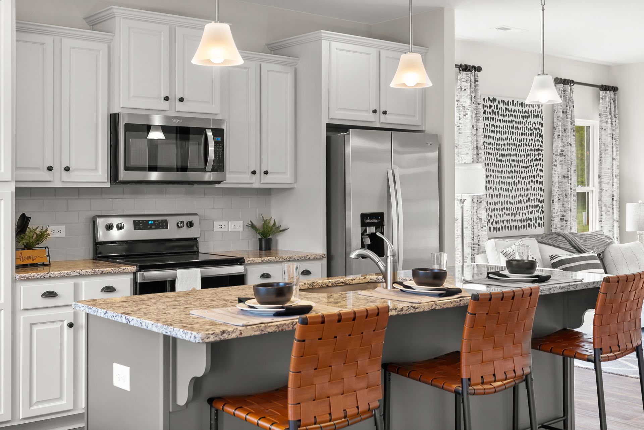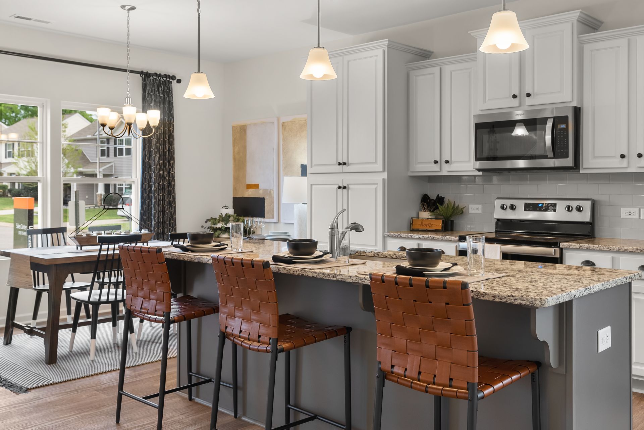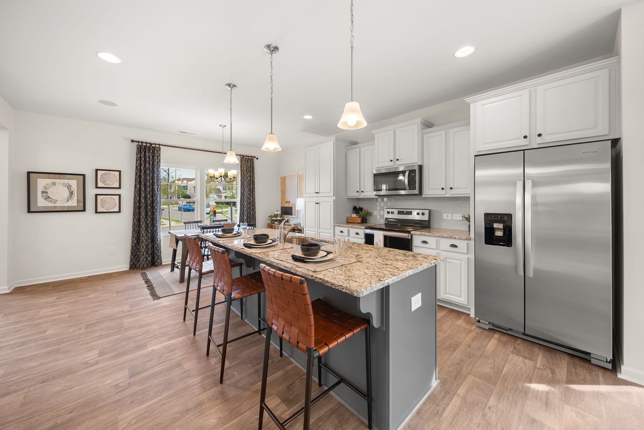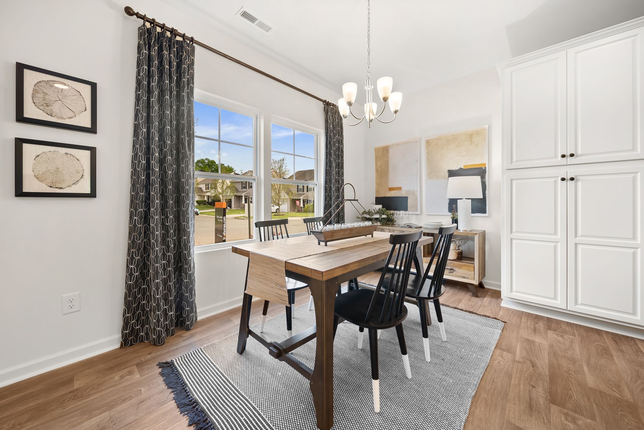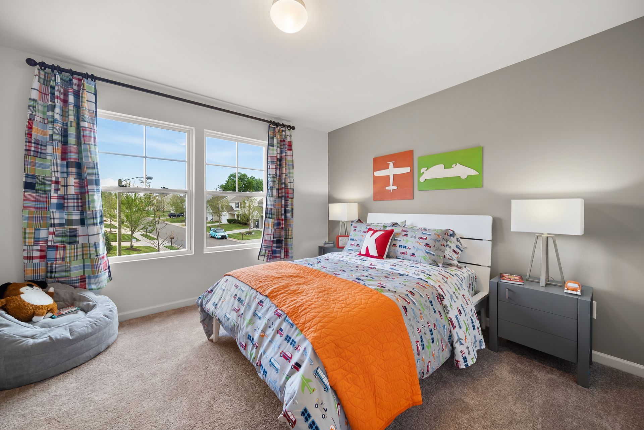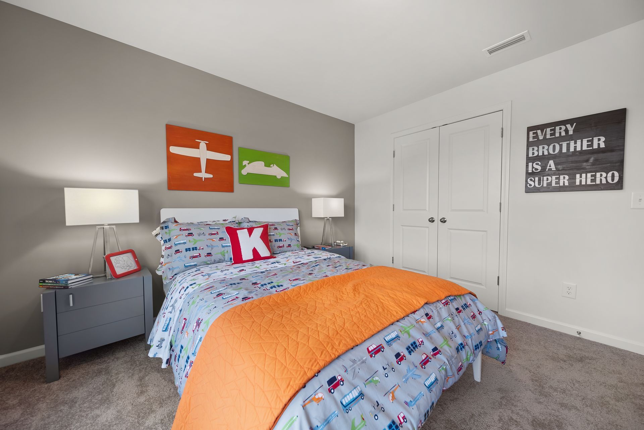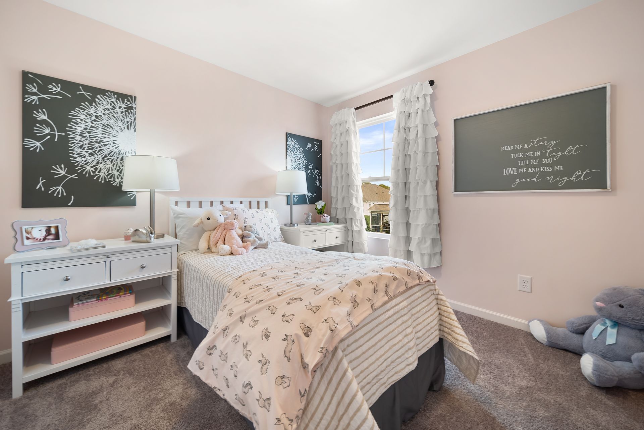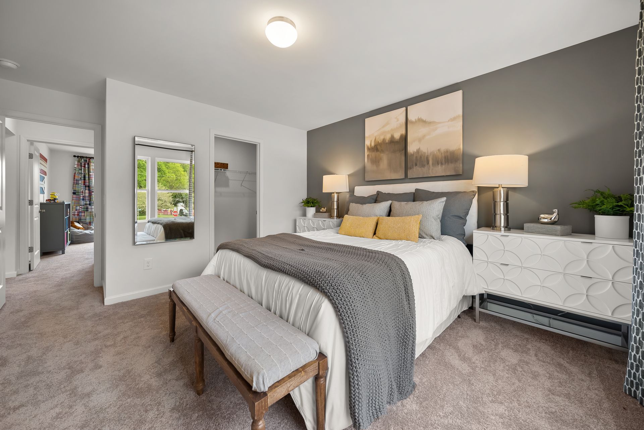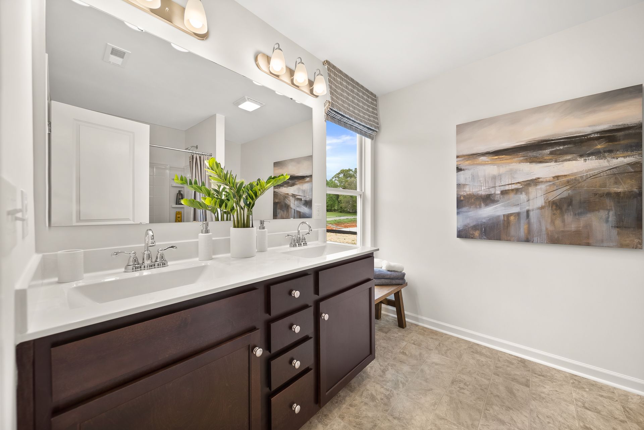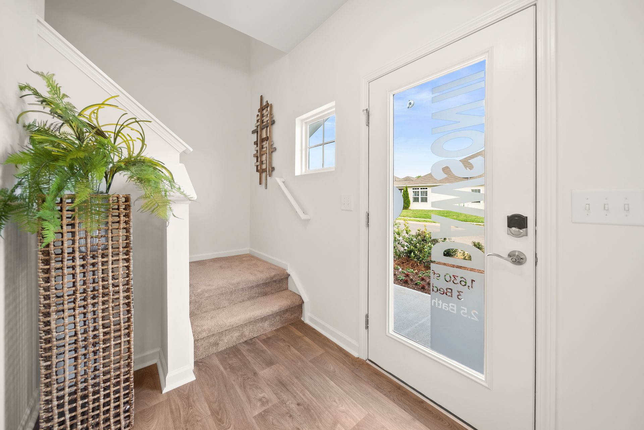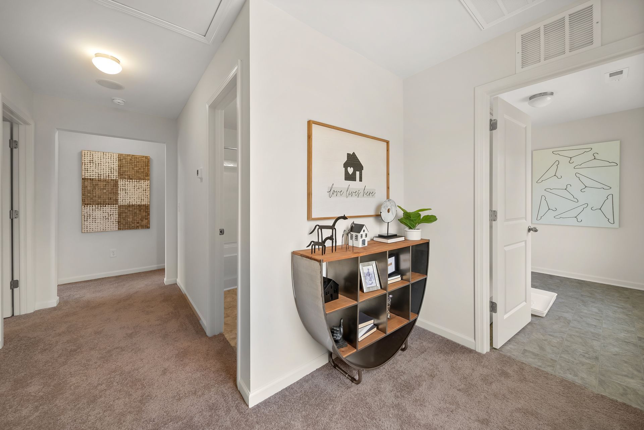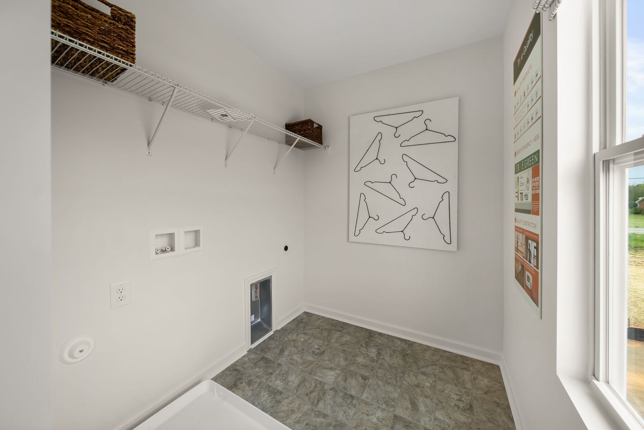
Exterior Gallery:
About this floorplan:
Discover The Dawson II, a versatile floorplan ranging in size at 1,630 square feet, featuring 3 Bedrooms and 2.5 Bathrooms to accommodate diverse family needs. On the First Floor, you'll find a beautifully designed open concept Dining Room that seamlessly flows into the Large Kitchen a Large Spacious Great Room, creating a welcoming open living space. Heading to the Second Floor, you'll be delighted by the Primary Suite, which includes a large Oversized Primary Bathroom and a spacious Walk-In Closet, providing homeowners with their personal oasis. Upstairs, The Dawson II offers 2 additional Large Bedrooms and a convenient Laundry Room, making everyday living a breeze. The Dawson II design is highly adaptable, with various customization options to align with your personal preferences. Create a home that suits your lifestyle and family dynamics, tailoring it with the features and options that resonate with you, making The Dawson II your perfect space to call home.
Available in these communities:
WHERE WE BUILD: Albemarle, Angier, Bolivia, Carolina Shores, Charleston, Charlotte, Clayton, Concord, Dallas, Fuquay-Varina, Greensboro, High Point, Kannapolis, Lancaster, Leland, Lexington, Lowell, Mebane, Midland, Monroe, Mount Holly, Mount Gilead, Oakboro, Ocean Isle, Peachland, Pfafftown, Raleigh, Ravenel, Salisbury, Southport, Stanfield, Statesville, Summerville, Sunset Beach, Troutman, Wilmington, Wingate, Winston-Salem, York.
© 2025
All Rights Reserved

