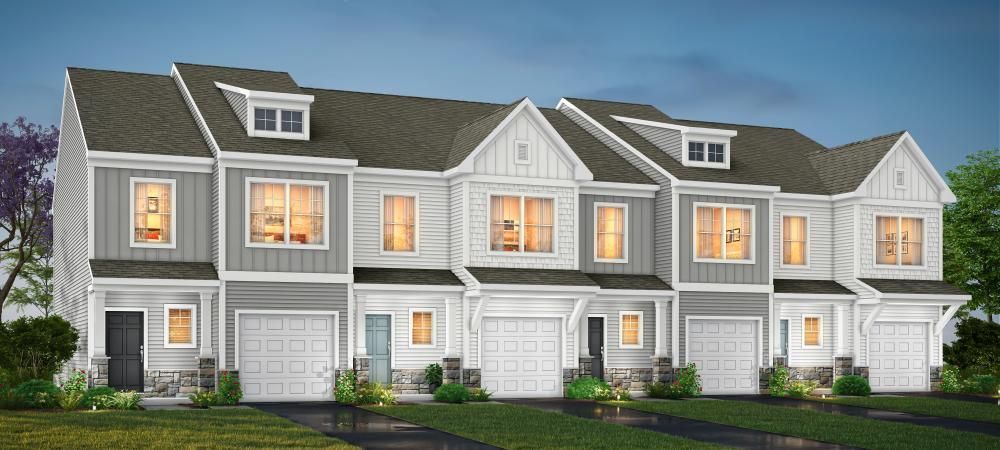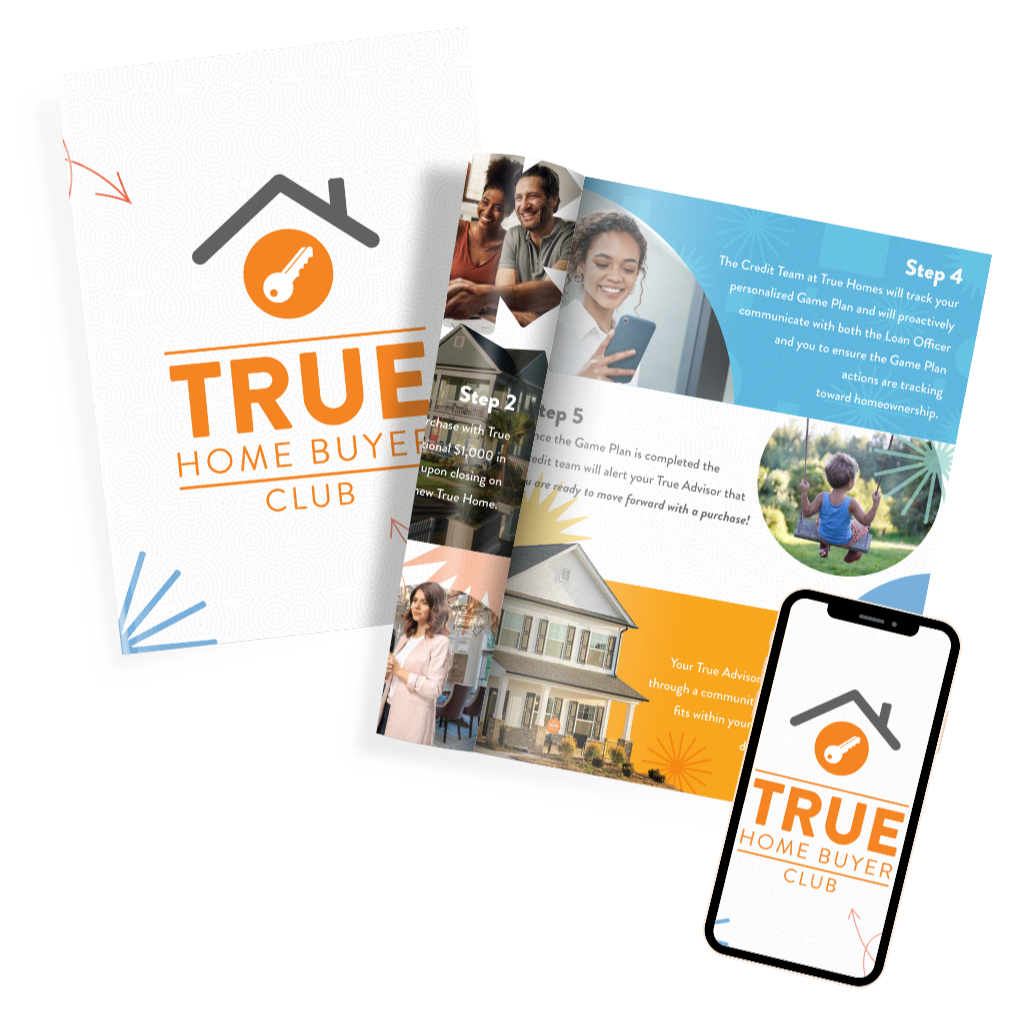

Semi-Custom & Built For U
The Darlow TH Floorplan
Discover the Darlow Townhome, a versatile floorplan featuring 1,610 square feet, offering 3 Bedrooms and 2.5 Bathrooms to accommodate diverse family needs. This floorplan provides ample space for comfortable living, catering to smaller or larger families alike. On the first floor, you'll find a convenient 1-car Garage and a welcoming landing zone with a bench, perfect for organizing your entryway essentials, leading to the second-floor living space. The second floor showcases an open Great Room, Kitchen, and Dining Nook with a Powder Room attached, ideal for entertaining guests and family gatherings. The third floor features a spacious Primary Suite, two additional Bedrooms, an additional Bathroom, and a Laundry space, ensuring convenience and privacy for all family members. The property's design is highly adaptable, with various customization options to align with your personal preferences. Create a home that suits your lifestyle and family dynamics, tailoring it with your unique touch, making the Darlow Townhome your perfect space to call home.
Take a Virtual Tour
Explore the Darlow TH Floorplan
Explore Your New Home
Interior & Exterior Photos
Where We Build the Darlow TH Floorplan
Pricing & Available Communities
Get More Information!
Interested in this floorplan? Fill out the form below to get connected and receive free homebuying resources.

WHERE WE BUILD: Albemarle, Angier, Bolivia, Carolina Shores, Charleston, Charlotte, Clayton, Concord, Dallas, Fuquay-Varina, Greensboro, High Point, Kannapolis, Lancaster, Leland, Lexington, Lowell, Mebane, Midland, Monroe, Mount Holly, Mount Gilead, Oakboro, Ocean Isle, Peachland, Pfafftown, Raleigh, Ravenel, Salisbury, Southport, Stanfield, Statesville, Summerville, Sunset Beach, Troutman, Wilmington, Wingate, Winston-Salem, York.
All Rights Reserved

