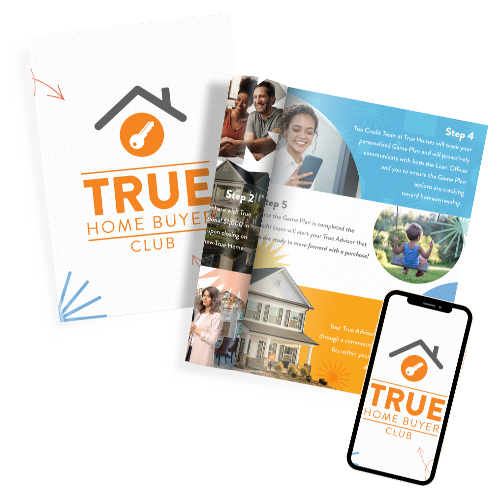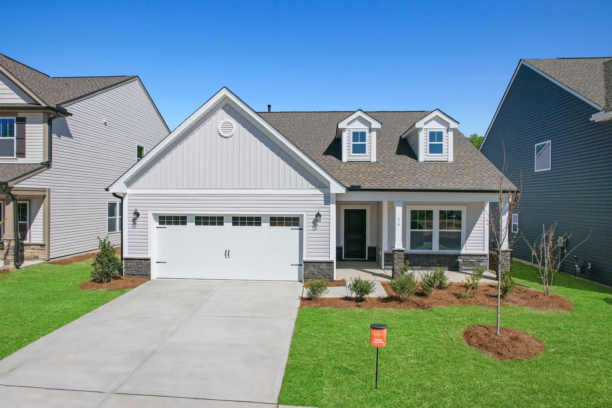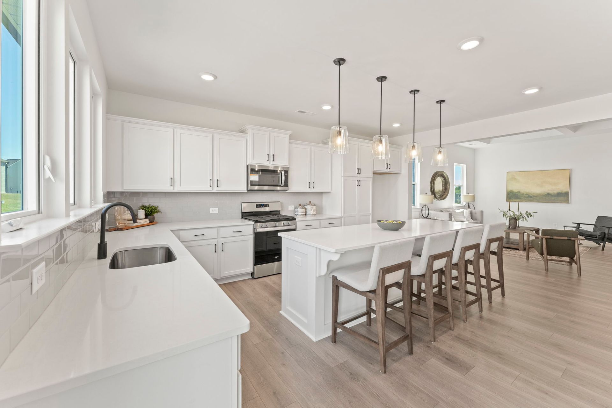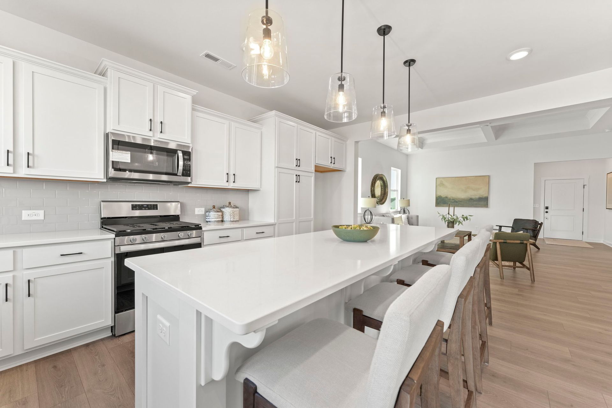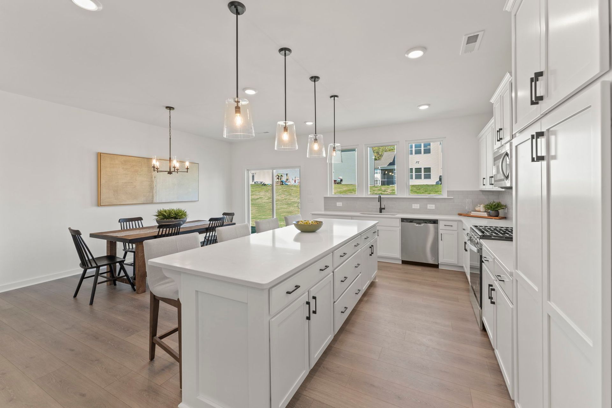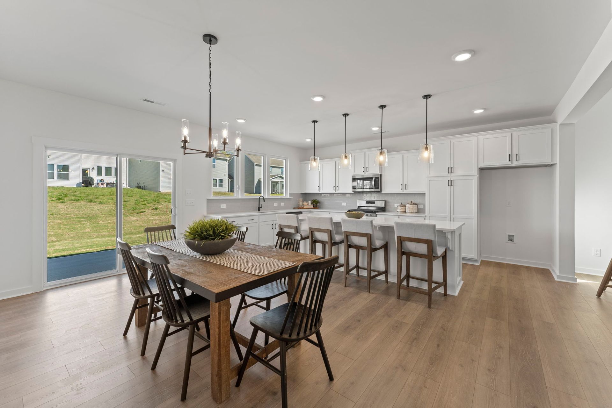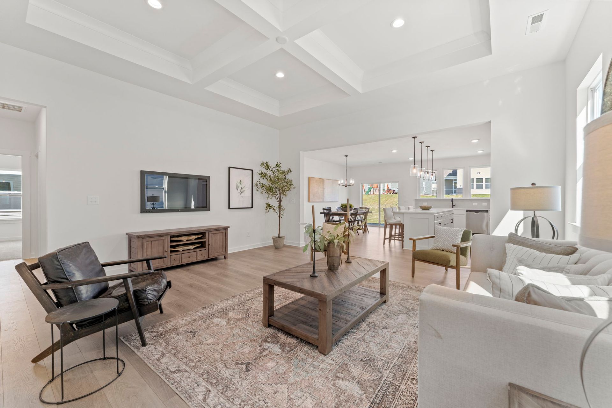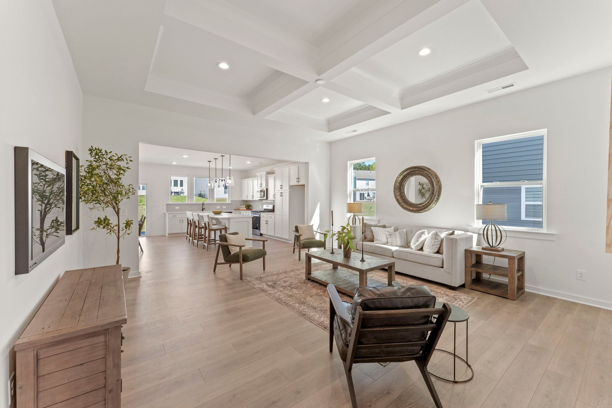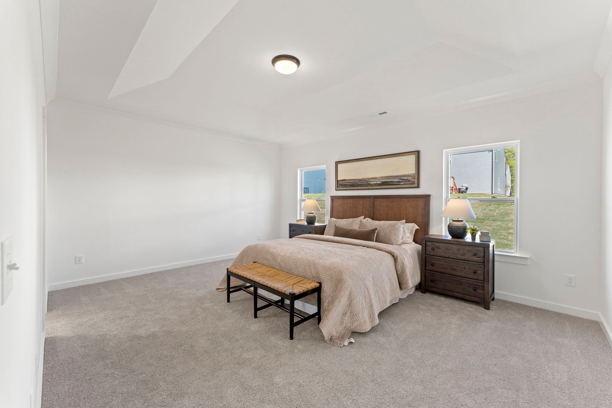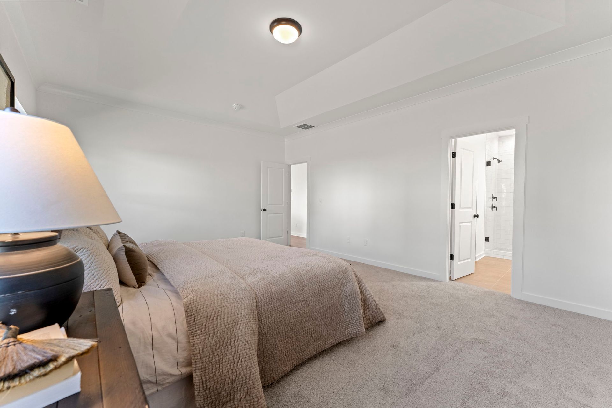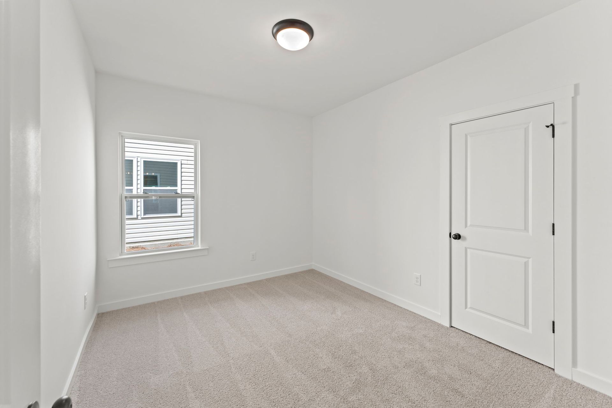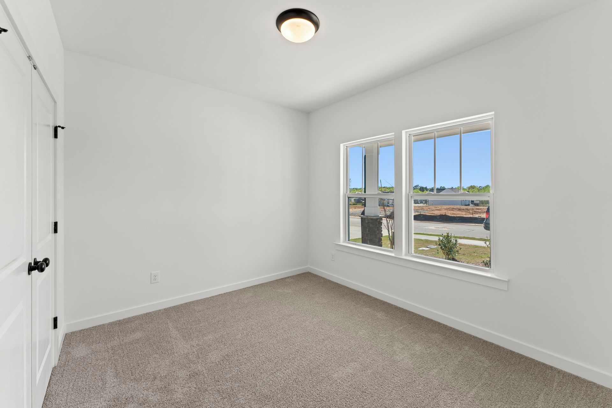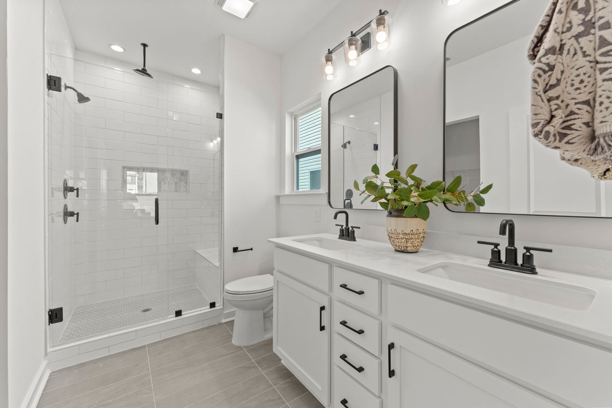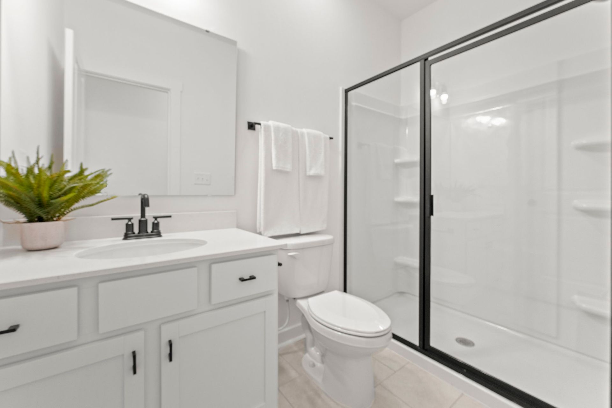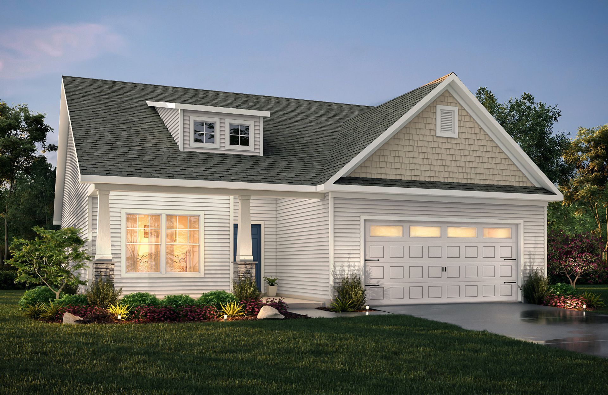
Semi-Custom & Built For U
The Bayside Floorplan
Discover The Bayside, a versatile floorplan ranging in size from 1,680 to 3,076 square feet, accommodating 3 to 5 Bedrooms and 2 to 4 Bathrooms to cater to diverse family needs. This floorplan provides ample space for comfortable living, ideal for smaller or larger families alike. On the First Floor, The Bayside welcomes you with Bedroom 3 positioned on the left as you enter the front door. Moving further into the home, you'll find a spacious Great Room with the option to include a cozy Fireplace. As you continue, a generous Dining Area opens up, leading to a beautiful L-shaped Kitchen with an island, perfect for family gatherings. The First Floor also boasts a sizable Primary Suite with a spacious Primary Bathroom and a large walk-in closet. The Bayside plan is completed with Bedroom 2, another bathroom, and a separate Laundry Room, ensuring convenience and comfort. For those who desire additional space and flexibility, consider adding the Optional Bonus Room on the Second Floor. This option allows you to create a Bonus Room, add another Bathroom, or even incorporate an extra Bedroom, tailoring the Bayside to your specific needs and preferences. Make The Bayside your perfect space to call home by customizing it to suit your lifestyle and family dynamics.
Take a Virtual Tour
Explore the Bayside Floorplan
Explore Your New Home
Interior & Exterior Photos
Where We Build the Bayside Floorplan
Pricing & Available Communities
Get More Information!
Interested in this floorplan? Fill out the form below to get connected and receive free homebuying resources.
