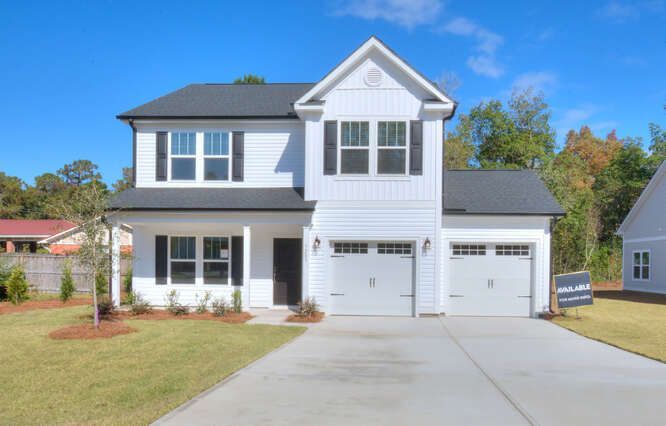
9283 National Ave NE
Parkwood Estates, NC 28451
Current Status: Available
Community: Coastal True Lot
Floorplan: The Hudson - Lot #61
Primary Bedroom:
2nd Floor
2093
Square Feet
4
Bedrooms
3
Bathrooms
2
Stories
$402,500
Est. Payment: $2,414/mo
About This Home
Quick Move-In Opportunity! Don't miss out on the Hudson floorplan at Parkwood Estates, offering 4 bedrooms and 3 full baths! This spacious home features a bedroom and full bath on the main floor, providing ideal flexibility. The stylish kitchen is equipped with quartz countertops, a ceramic tile backsplash, designer lighting, and ample cabinet space, perfect for culinary creations. The great room is centered around a cozy LP fireplace, creating a warm and inviting space, while a large game room adds extra room for entertainment and relaxation. Step outside to the rear covered porch, an ideal spot for entertaining or unwinding while enjoying the peaceful natural views of the backyard. With all the upgrades and space you've been looking for, this home is ready for you to move in today!
Directions to Your New Home
Interested In This Home?

WHERE WE BUILD: Albemarle, Angier, Bolivia, Carolina Shores, Charleston, Charlotte, Clayton, Concord, Dallas, Fuquay-Varina, Greensboro, High Point, Kannapolis, Lancaster, Leland, Lexington, Lowell, Mebane, Midland, Monroe, Mount Holly, Mount Gilead, Oakboro, Ocean Isle, Peachland, Pfafftown, Raleigh, Ravenel, Salisbury, Southport, Stanfield, Statesville, Summerville, Sunset Beach, Troutman, Wilmington, Wingate, Winston-Salem, York.
All Rights Reserved



