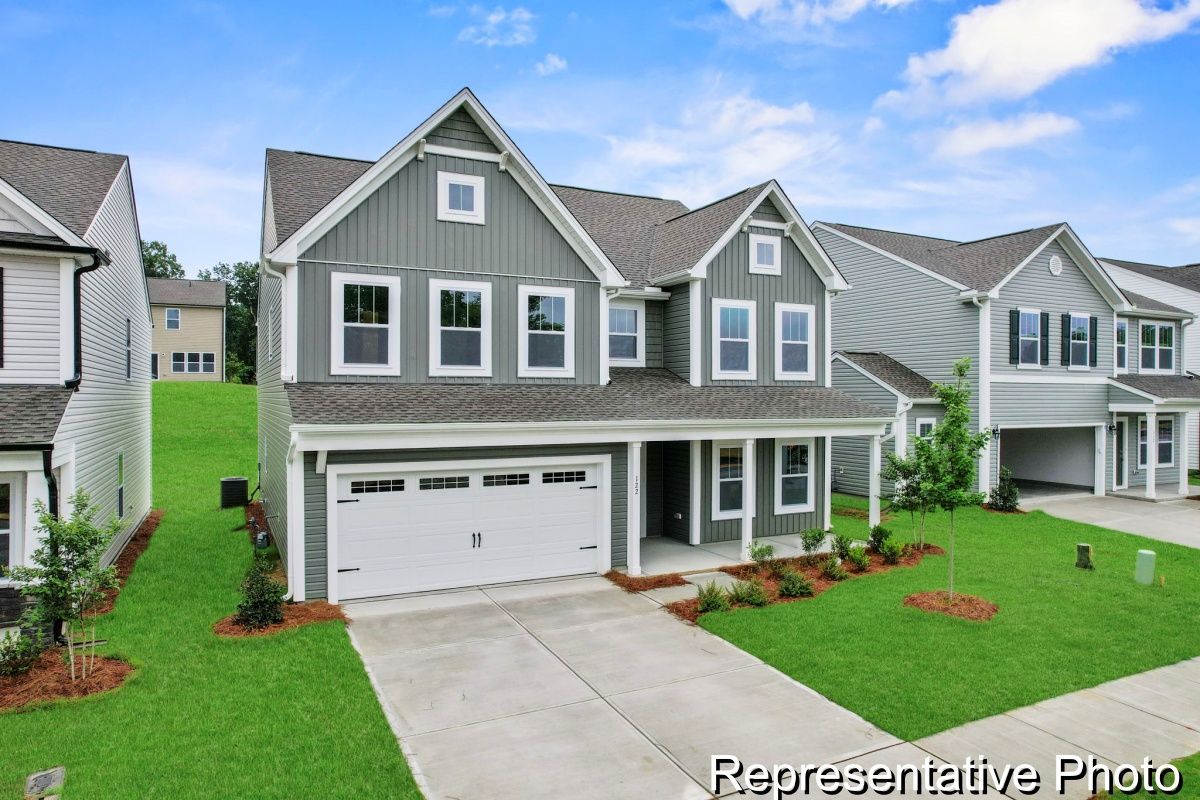
5654 Galloway Drive
Stanfield, NC 28163
Current Status: Available
Community: Garmon Mill Estates
Floorplan: The Kipling - Lot #46
Primary Bedroom:
2nd Floor
2764
Square Feet
3
Bedrooms
2.5
Bathrooms
2
Stories
$499,900
Est. payment: $2,998/mo
About This Home
Welcome to this beautiful, move-in ready Kipling home, offering 3 bedrooms, 2.5 baths, and an expansive .70-acre homesite! As you step inside, you're greeted by a spacious formal dining room complete with a butler’s pantry and walk-in pantry, leading to a chef-inspired kitchen. The oversized quartz island and cozy eat-in nook create the perfect space for both cooking and casual dining. The main level also boasts a private study, a large great room, and a generous outdoor deck – ideal for entertaining family and friends or simply relaxing outdoors. Upstairs, the private primary suite features an ensuite bath, while the bonus room provides extra space for play, work, or relaxation. You'll also find spacious secondary bedrooms, another full bath, and a conveniently located laundry room.
Directions to Your New Home
Interested In This Home?

WHERE WE BUILD: Albemarle, Angier, Bolivia, Carolina Shores, Charleston, Charlotte, Clayton, Concord, Dallas, Fuquay-Varina, Greensboro, High Point, Kannapolis, Lancaster, Leland, Lexington, Lowell, Mebane, Midland, Monroe, Mount Holly, Mount Gilead, Oakboro, Ocean Isle, Peachland, Pfafftown, Raleigh, Ravenel, Salisbury, Southport, Stanfield, Statesville, Summerville, Sunset Beach, Troutman, Wilmington, Wingate, Winston-Salem, York.
All Rights Reserved



