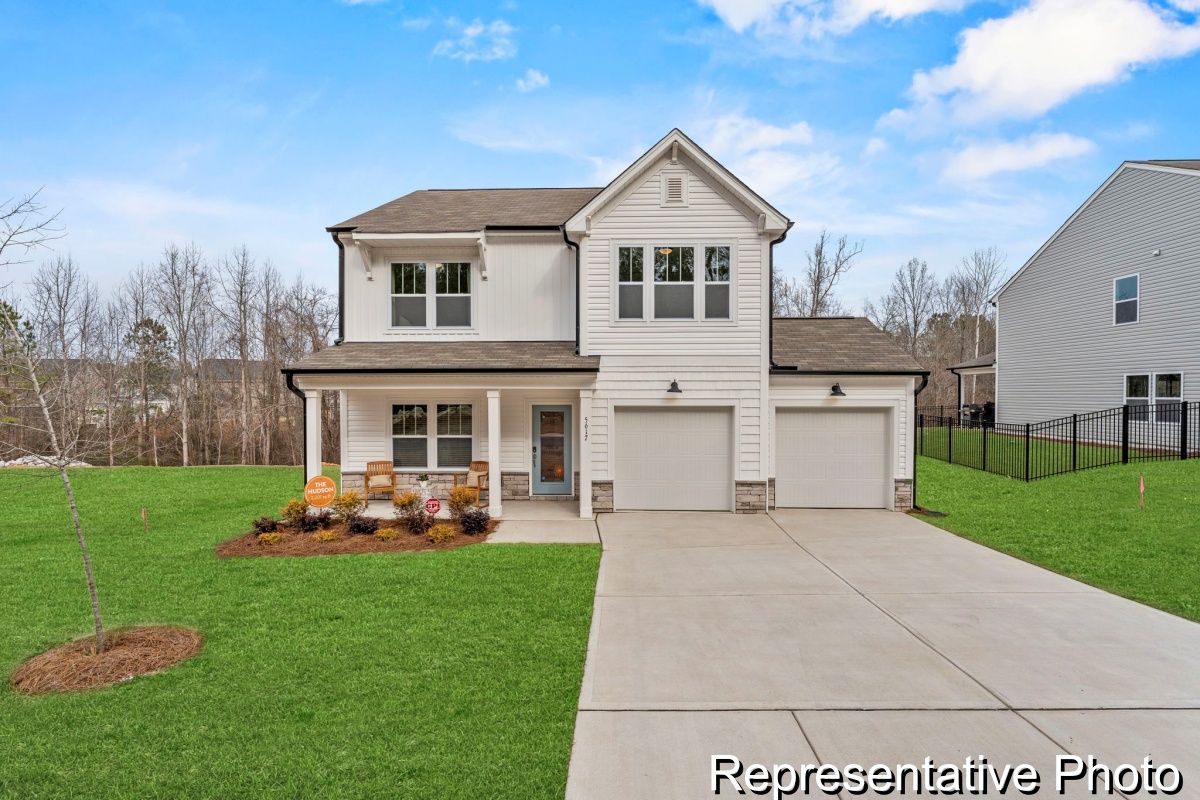
5541 Galloway Drive
Stanfield, NC 28163
Current Status: Available
Community: Garmon Mill Estates
Floorplan: The Hudson - Lot #83
Primary Bedroom:
2nd Floor
2384
Square Feet
4
Bedrooms
3.5
Bathrooms
2
Stories
$479,900
Est. payment: $2,945/mo
About This Home
Step into the beautifully designed Hudson plan, offering 4 spacious bedrooms and 3.5 baths. The main level features a welcoming guest bedroom, along with a full and half bath, perfect for privacy and convenience, as well as private study. The heart of the home is the well-appointed kitchen, boasting a stunning painted island, elegant tile backsplash, quartz counters, and ample cabinet space – ideal for cooking and entertaining. Upstairs, the private primary suite offers a serene retreat, while two additional bedrooms provide plenty of space for rest and relaxation. A versatile game room adds to the home’s charm, and the upstairs laundry room adds convenience. Throughout the home, enjoy high-end fixtures and finishes. Every detail of this home has been crafted with comfort and style in mind, making it an inviting and functional living space. The rear covered porch is a treat as well, perfect for entertaining on this .75 + acre lot!
Directions to Your New Home
Interested In This Home?

WHERE WE BUILD: Albemarle, Angier, Bolivia, Carolina Shores, Charleston, Charlotte, Clayton, Concord, Dallas, Fuquay-Varina, Greensboro, High Point, Kannapolis, Lancaster, Leland, Lexington, Lowell, Mebane, Midland, Monroe, Mount Holly, Mount Gilead, Oakboro, Ocean Isle, Peachland, Pfafftown, Raleigh, Ravenel, Salisbury, Southport, Stanfield, Statesville, Summerville, Sunset Beach, Troutman, Wilmington, Wingate, Winston-Salem, York.
All Rights Reserved



