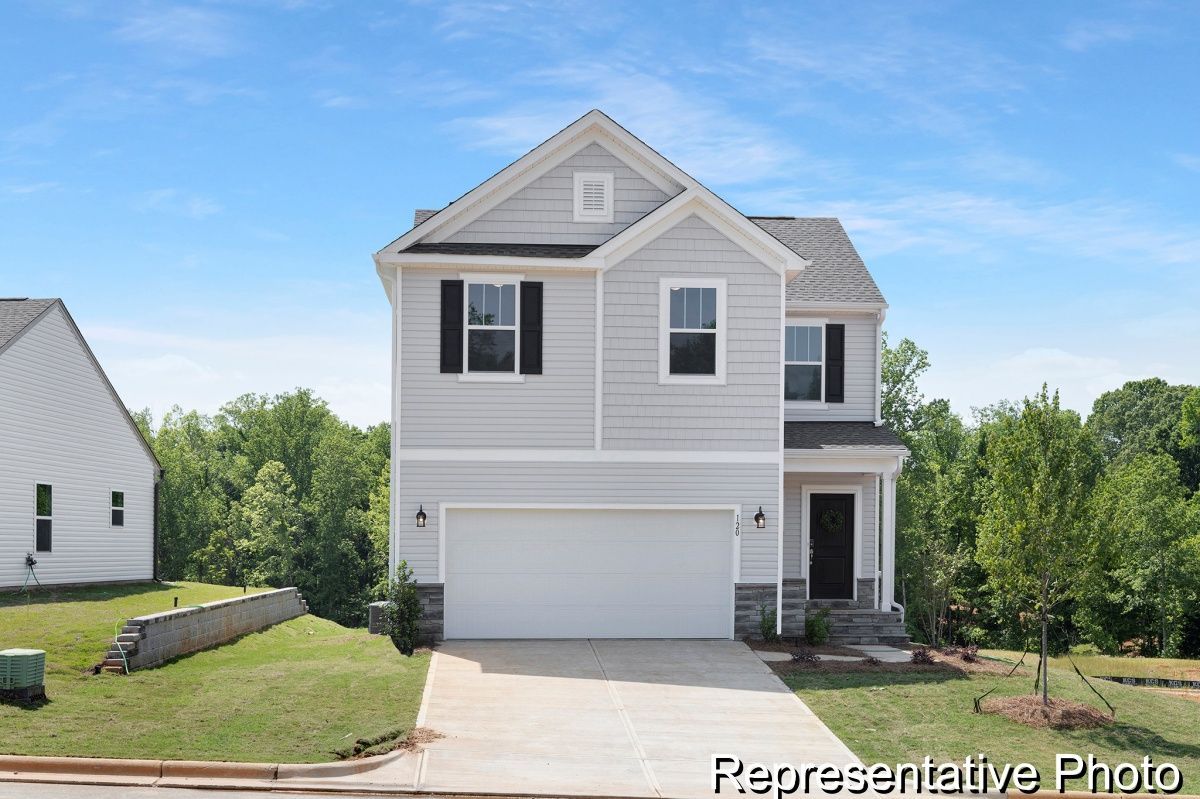
3123 Highlander Point
Greensboro, NC 27405
Current Status: Available
Community: Reedy Fork Middleton
Floorplan: The Aria - Lot #475
Primary Bedroom:
2nd Floor
1603
Square Feet
3
Bedrooms
2.5
Bathrooms
2
Stories
$339,300
Est. Payment: $2,153/mo
About This Home
Welcome to Reedy Fork, a vibrant community with its own elementary school, pool, tennis courts, miles of sidewalks, and scenic nature trails. This versatile Aria floorplan, offers 3 Bedrooms and 2.5 Bathrooms. The spacious First Floor features open-concept living with a large Great Room and a roomy Kitchen/Dining Nook. Upstairs, the oversized Primary Suite includes a luxurious bath and a large Walk-In Closet. A spacious Loft, Laundry Room, and two additional Bedrooms with generous closet space complete the second floor. Enjoy modern upgrades including quartz countertops, tile backsplash, and bead board island trim.
Directions to Your New Home
Interested In This Home?

WHERE WE BUILD: Albemarle, Angier, Bolivia, Carolina Shores, Charleston, Charlotte, Clayton, Concord, Dallas, Fuquay-Varina, Greensboro, High Point, Kannapolis, Lancaster, Leland, Lexington, Lowell, Mebane, Midland, Monroe, Mount Holly, Mount Gilead, Oakboro, Ocean Isle, Peachland, Pfafftown, Raleigh, Ravenel, Salisbury, Southport, Stanfield, Statesville, Summerville, Sunset Beach, Troutman, Wilmington, Wingate, Winston-Salem, York.
All Rights Reserved



