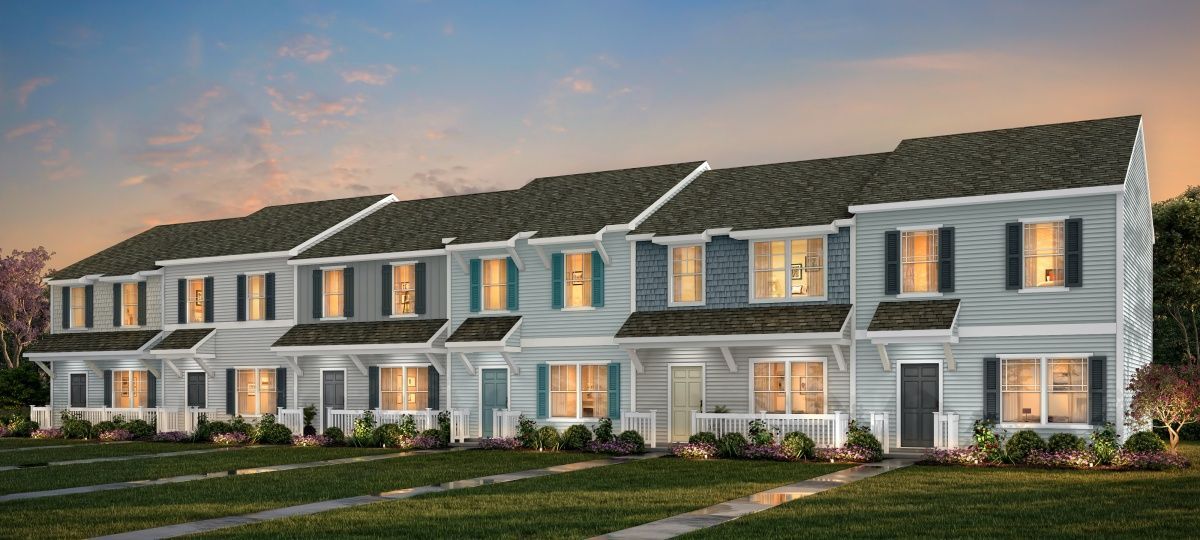
3035 Howell Mill Road
Charlotte, NC 28208
Current Status: Available
Community: Dukes Ridge
Floorplan: The Lucas TH - Lot #51
Primary Bedroom:
2nd Floor
1338
Square Feet
3
Bedrooms
2.5
Bathrooms
2
Stories
$284,900
Est. Payment : $1,978/mo
About This Home
Discover the Doorway to Prosperity* at Dukes Ridge with the Lucas plan– a beautiful 3BR / 2.5BA townhome designed for comfort and style. This thoughtfully laid-out home features a spacious great room that flows effortlessly into the dining area and a modern kitchen complete with sleek quartz countertops, stainless steel appliances (including a refrigerator), and ample storage space. The generous primary suite offers a private oasis, complete with an ensuite bathroom, while the secondary bedrooms also provide spacious closets and their own en-suite bathrooms. For added convenience, a washer and dryer are included, making this home move-in ready.
*Important Note: Buyers must meet household income eligibility requirements to purchase these homes. Deed restrictions apply, and this opportunity is not available to investors.
Directions to Your New Home
Interested In This Home?

WHERE WE BUILD: Albemarle, Angier, Bolivia, Carolina Shores, Charleston, Charlotte, Clayton, Concord, Dallas, Fuquay-Varina, Greensboro, High Point, Kannapolis, Lancaster, Leland, Lexington, Lowell, Mebane, Midland, Monroe, Mount Holly, Mount Gilead, Oakboro, Ocean Isle, Peachland, Pfafftown, Raleigh, Ravenel, Salisbury, Southport, Stanfield, Statesville, Summerville, Sunset Beach, Troutman, Wilmington, Wingate, Winston-Salem, York.
All Rights Reserved



