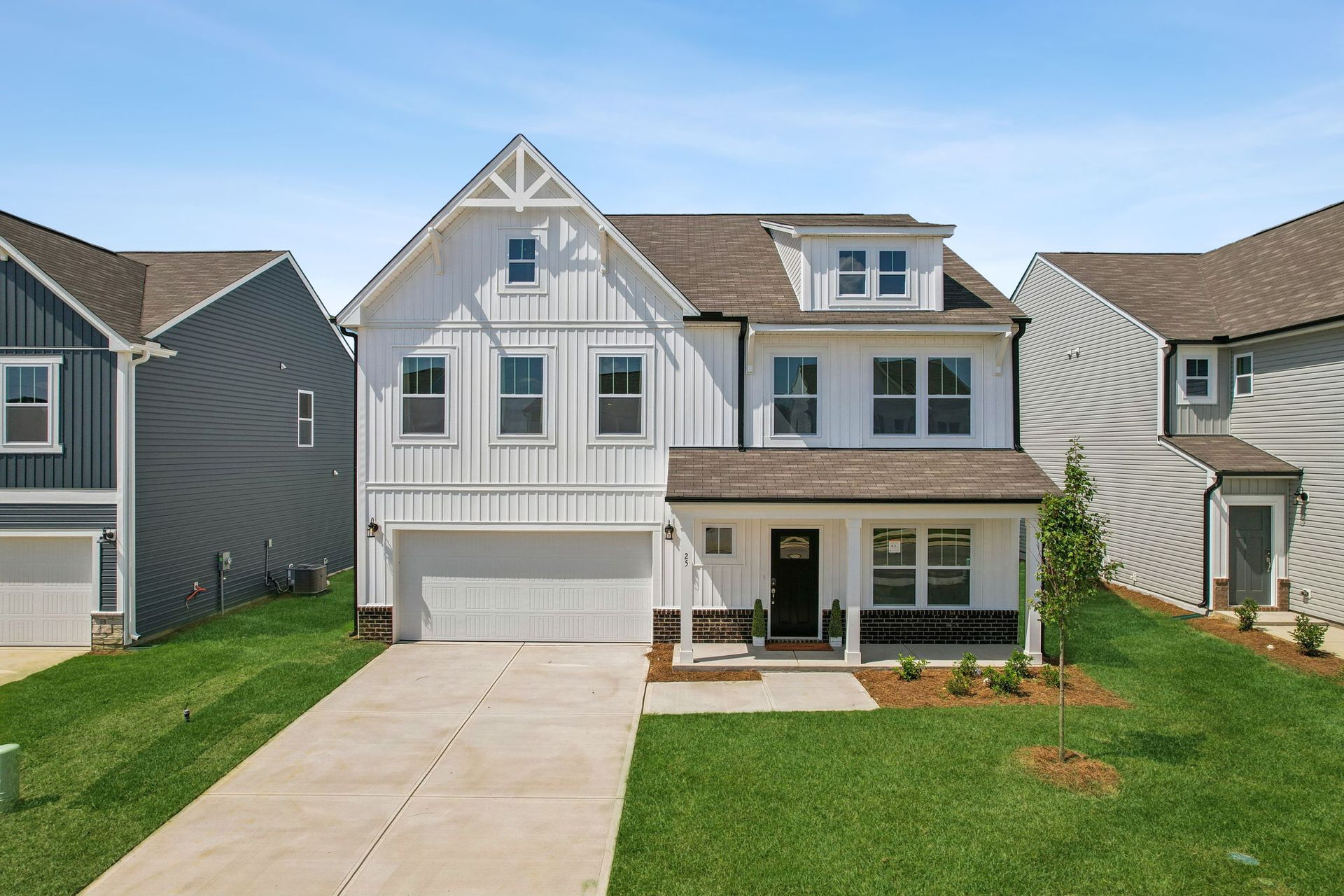
273 Batten Ridge Drive
Statesville, NC 28677
Current Status: Available
Community: Hidden Lakes
Floorplan: The Calgary - Lot #285
Primary Bedroom:
2nd Floor
3680
Square Feet
5
Bedrooms
3.5
Bathrooms
2
Stories
$449,900
Est. payment: $2,691/mo
About This Home
Welcome to the Calgary floorplan, offering over 3,600 square feet of luxurious living space, perfect for multi-generational living or for those who need a large home! This 5-bedroom, 3.5-bath home includes a private study with coffered ceilings, an expansive great room, and a well-appointed kitchen featuring upgraded tile backsplash, quartz countertops, cabinetry, and an extended center island. A large walk-in pantry adds to the convenience. The main level also includes a guest suite with an ensuite bath. Step outside to the rear covered porch, perfect for outdoor entertaining. Upstairs, the owner's suite boasts dual closets, a garden tub, and a tiled walk-in shower. The second floor also includes a game room, additional bedrooms, a full bath, and a well-appointed laundry room. With plenty of space for everyone, this home is perfect for comfort and style.
Directions to Your New Home
Interested In This Home?

WHERE WE BUILD: Albemarle, Angier, Bolivia, Carolina Shores, Charleston, Charlotte, Clayton, Concord, Dallas, Fuquay-Varina, Greensboro, High Point, Kannapolis, Lancaster, Leland, Lexington, Lowell, Mebane, Midland, Monroe, Mount Holly, Mount Gilead, Oakboro, Ocean Isle, Peachland, Pfafftown, Raleigh, Ravenel, Salisbury, Southport, Stanfield, Statesville, Summerville, Sunset Beach, Troutman, Wilmington, Wingate, Winston-Salem, York.
All Rights Reserved



