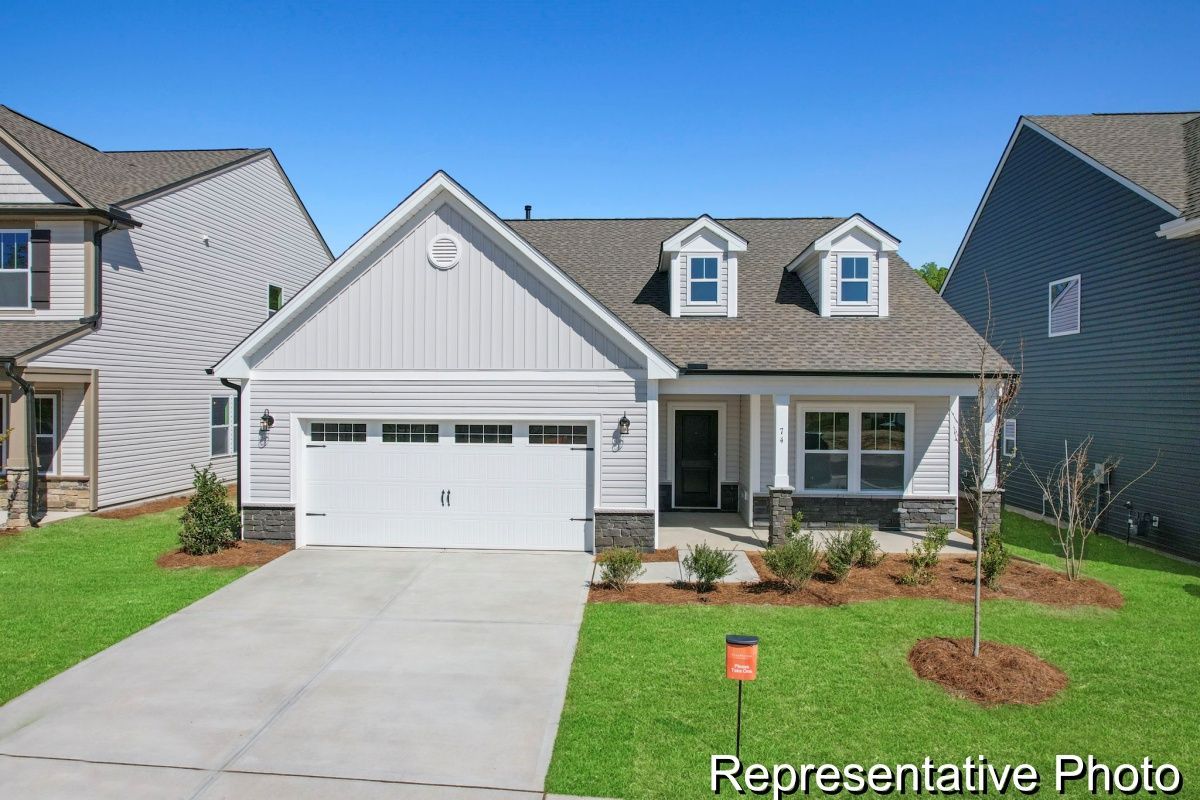
209 Tillery Lane
Mount Gilead, NC 27306
Current Status: Available
Community: Tillery
Floorplan: The Bayside - Lot #758
Primary Bedroom:
1st Floor
2049
Square Feet
3
Bedrooms
2
Bathrooms
1
Stories
$392,900
Est. payment: $2,401/mo
About This Home
The Bayside plan offers a luxurious ranch design with an additional bonus room over the garage, providing 2,049 sq ft of stylish living space. Perfect for entertaining, the home features a rear screened porch off the kitchen. The gourmet kitchen is equipped with upgraded tile backsplash, quartz countertops, custom cabinetry, stainless steel appliances, a wall oven, non-vented hood, and an electric cooktop. Throughout the home, you'll find upgraded lighting and modern finishes that add to the appeal. Come visit Tillery today to see all that this stunning home has to offer!
Directions to Your New Home
Interested In This Home?

WHERE WE BUILD: Albemarle, Angier, Bolivia, Carolina Shores, Charleston, Charlotte, Clayton, Concord, Dallas, Fuquay-Varina, Greensboro, High Point, Kannapolis, Lancaster, Leland, Lexington, Lowell, Mebane, Midland, Monroe, Mount Holly, Mount Gilead, Oakboro, Ocean Isle, Peachland, Pfafftown, Raleigh, Ravenel, Salisbury, Southport, Stanfield, Statesville, Summerville, Sunset Beach, Troutman, Wilmington, Wingate, Winston-Salem, York.
All Rights Reserved


