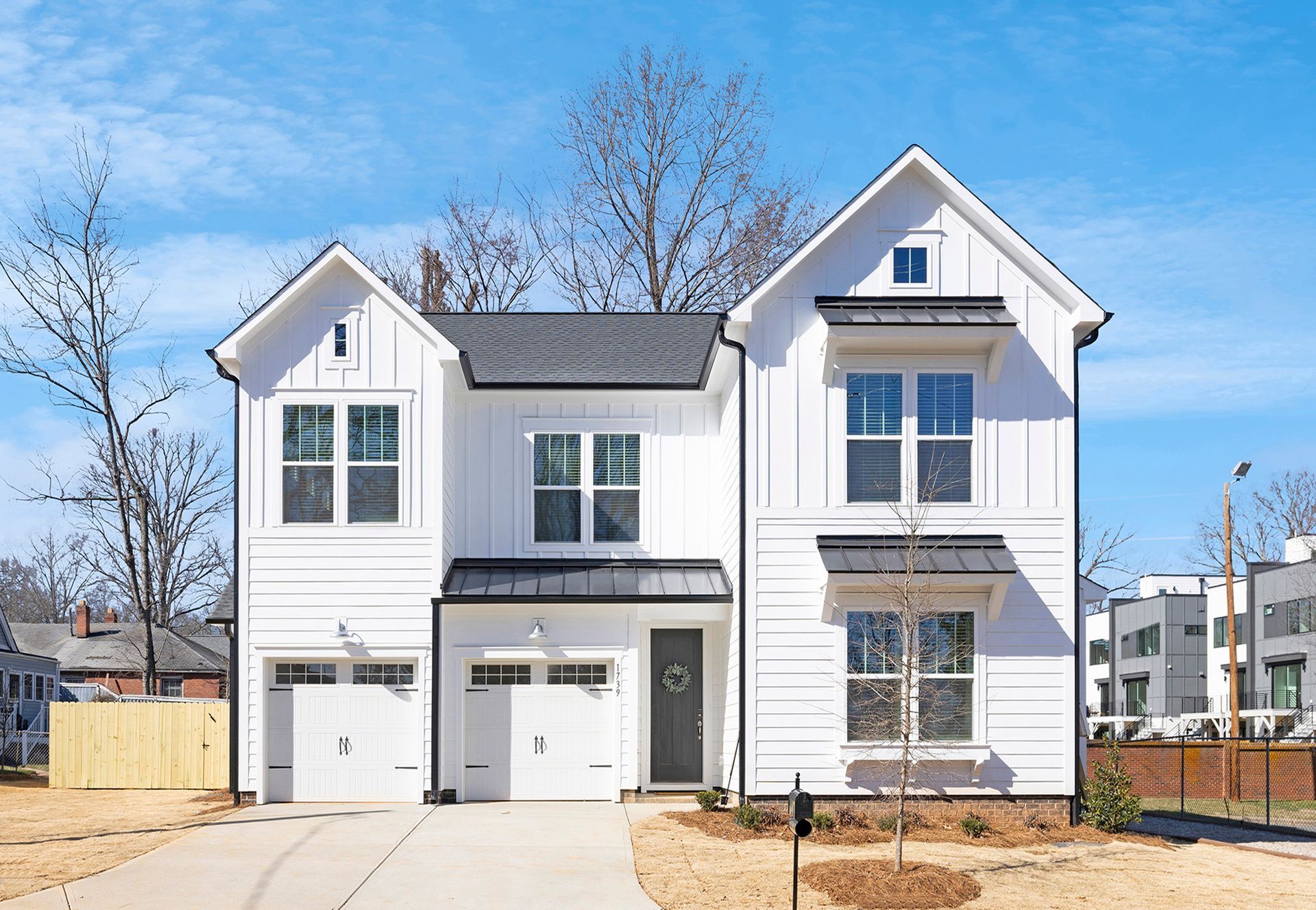
1739 Dunloe St
Lockwood, NC 28206
Current Status: Available
Community: True Custom Solo Region B
Floorplan: The Charlotte - Lot #8242
Primary Bedroom:
2nd Floor
1688
Square Feet
3
Bedrooms
2.5
Bathrooms
2
Stories
$649,000
Est. Payment : $3,930/mo
About This Home
Quick Move-In Semi-Custom Home in UPTOWN! Enjoy city views in this stunning 3BR/2.5BA Charlotte floorplan with 1,688 sq. ft. of versatile living space. The first floor features a spacious Great Room with a gas fireplace, dining area, and a modern L-shaped kitchen with a large island, gas range, porcelain farm sink, tile backsplash, quartz counters, and a convection microwave. Step outside to entertain on the rear paver-patio. Upstairs, the oversized Primary Bedroom offers a sitting area, luxury bath with a walk-in shower, and a large walk-in closet. Two additional bedrooms, a full bath, and a convenient laundry room complete the second floor. This home is perfect for comfortable, modern living!
Directions to Your New Home
Interested In This Home?

WHERE WE BUILD: Albemarle, Angier, Bolivia, Carolina Shores, Charleston, Charlotte, Clayton, Concord, Dallas, Fuquay-Varina, Greensboro, High Point, Kannapolis, Lancaster, Leland, Lexington, Lowell, Mebane, Midland, Monroe, Mount Holly, Mount Gilead, Oakboro, Ocean Isle, Peachland, Pfafftown, Raleigh, Ravenel, Salisbury, Southport, Stanfield, Statesville, Summerville, Sunset Beach, Troutman, Wilmington, Wingate, Winston-Salem, York.
All Rights Reserved


