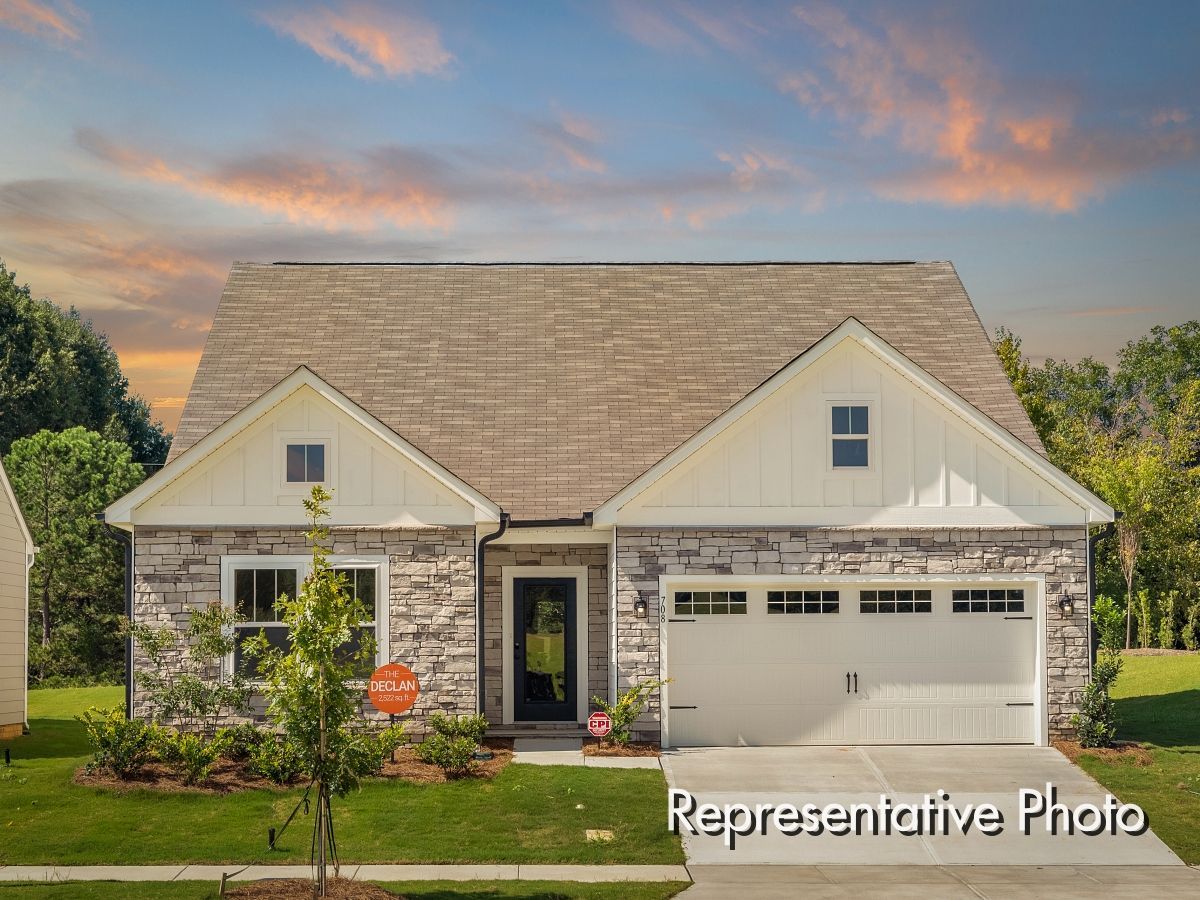
167 Montgomery Place
Mount Gilead, NC 27306
Current Status: Available
Community: Tillery
Floorplan: The Declan - Lot #728
Primary Bedroom:
1st Floor
2084
Square Feet
3
Bedrooms
2
Bathrooms
1
Stories
$412,900
Est. payment: $2,556/mo
About This Home
The Declan ranch plan, with a bonus room above the garage, offers 3 bedrooms and 2 baths, providing spacious living for any lifestyle. Upon entering, you’re greeted by large bedrooms 2 and 3, along with a full bath. The open dining area leads to an oversized L-shaped kitchen, featuring a massive island, a porcelain farm sink, stainless steel appliances (including a wall oven and microwave), quartz countertops, and a stylish tile backsplash. The kitchen overlooks a generous great room with an electric fireplace. The private primary suite includes a large walk-in closet and an expansive bath for ultimate relaxation. A convenient laundry room with a folding table and cabinetry completes the first floor. Outdoors, enjoy a rear screened porch with easy access from the kitchen, perfect for outdoor relaxation. This thoughtfully designed home combines comfort and style at every turn.
Directions to Your New Home
Interested In This Home?

WHERE WE BUILD: Albemarle, Angier, Bolivia, Carolina Shores, Charleston, Charlotte, Clayton, Concord, Dallas, Fuquay-Varina, Greensboro, High Point, Kannapolis, Lancaster, Leland, Lexington, Lowell, Mebane, Midland, Monroe, Mount Holly, Mount Gilead, Oakboro, Ocean Isle, Peachland, Pfafftown, Raleigh, Ravenel, Salisbury, Southport, Stanfield, Statesville, Summerville, Sunset Beach, Troutman, Wilmington, Wingate, Winston-Salem, York.
All Rights Reserved


