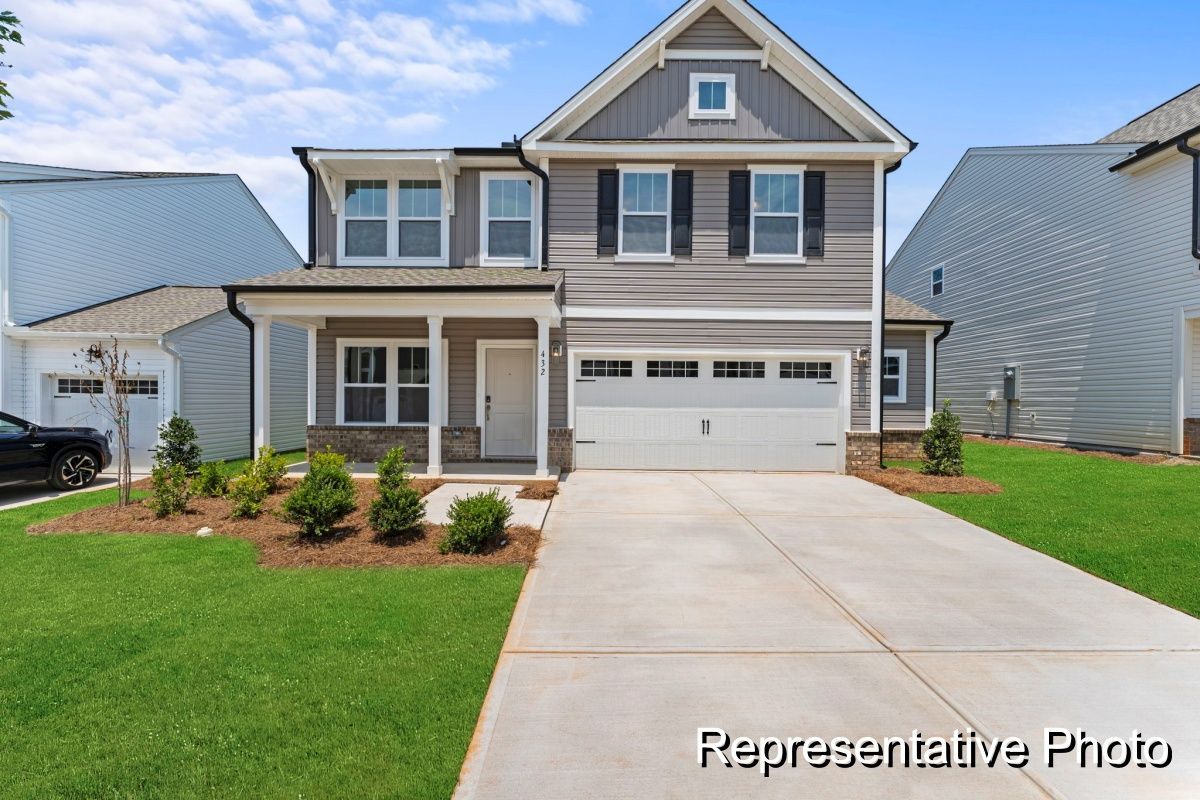
151 Stonewater Dr
Stanfield, NC 28163
Current Status: Sold
Community: Streamside
Floorplan: The Lenox - Lot #10
Primary Bedroom:
2nd Floor
2532
Square Feet
4
Bedrooms
2.5
Bathrooms
2
Stories
$409,900
Est. Payment:$2,538/mo
About This Home
This stunning Lenox floor plan, features 4BR / 2.5 BA across over 2,500 sq. ft. of well-designed living space. The home includes a private study, ideal for work or relaxation, and boasts modern finishes throughout. The chef-inspired kitchen is equipped with upgrades, including a stainless steel refrigerator and a complete blinds package for the home. Upstairs, you'll find a generous primary suite with luxurious en-suite bath featuring a garden tub and walk-in shower. Three additional bedrooms, a full bath, a convenient laundry room, and an open loft space make the second level both functional and comfortable. Enjoy seamless indoor-outdoor living with a rear covered porch, perfect for hosting friends or unwinding in privacy. This home offers easy access to Morrow Mountain State Park, with hiking trails, fishing, boating, and breathtaking views minutes away. Plus, the close proximity to Charlotte means urban amenities, entertainment, and airport access are just a short drive away.
Directions to Your New Home
Interested In This Home?

WHERE WE BUILD: Albemarle, Angier, Bolivia, Carolina Shores, Charleston, Charlotte, Clayton, Concord, Dallas, Fuquay-Varina, Greensboro, High Point, Kannapolis, Lancaster, Leland, Lexington, Lowell, Mebane, Midland, Monroe, Mount Holly, Mount Gilead, Oakboro, Ocean Isle, Peachland, Pfafftown, Raleigh, Ravenel, Salisbury, Southport, Stanfield, Statesville, Summerville, Sunset Beach, Troutman, Wilmington, Wingate, Winston-Salem, York.
All Rights Reserved



