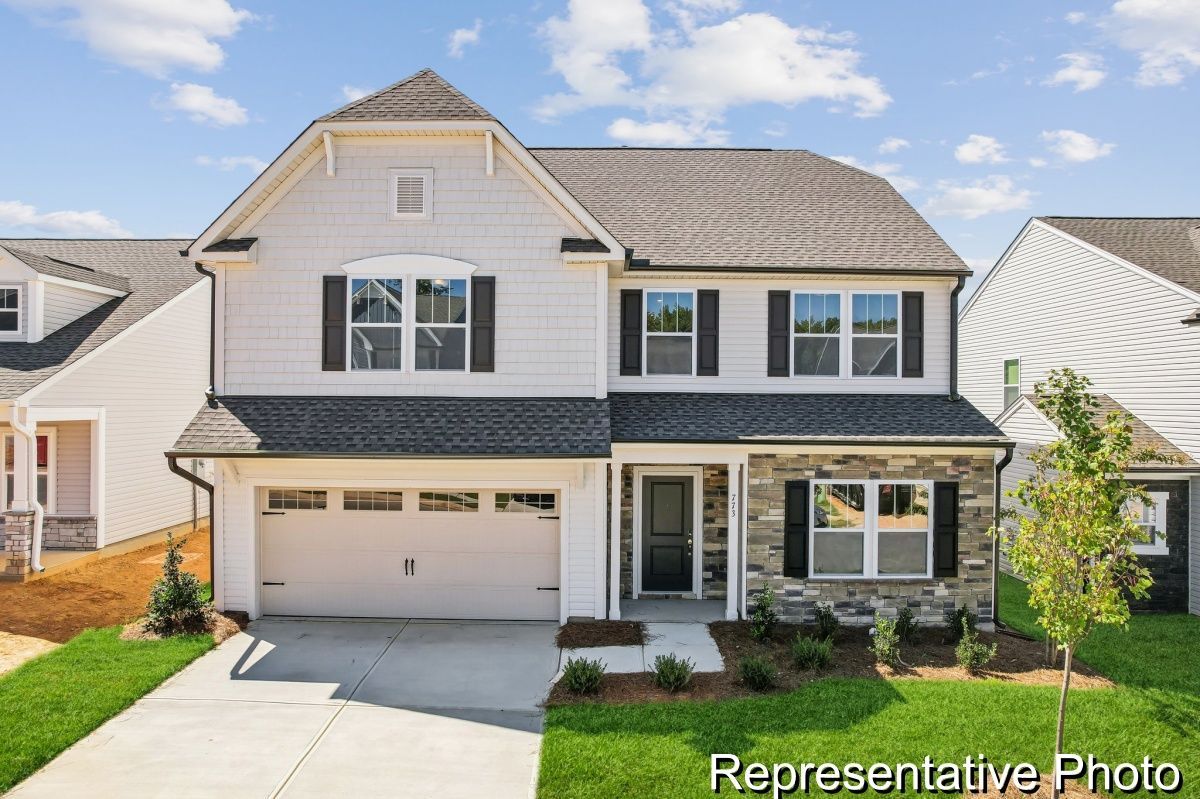
1200 Zettie Avenue
Kannapolis, NC 28083
Current Status: Available
Community: Elizabeth Oaks
Floorplan: The Kipling - Lot #14
Primary Bedroom:
2nd Floor
2764
Square Feet
4
Bedrooms
2.5
Bathrooms
2
Stories
$469,900
Est. payment $2,880/mo
About This Home
This stunning semi-custom Kipling plan spans 2,764 square feet and offers 4 bedrooms and 2.5 baths. The main level boasts a formal dining room with a convenient pass-through to the kitchen, complete with a butler’s pantry and a generous walk-in pantry. The well-designed kitchen features a stainless steel farm sink, stylish tile backsplash, and quartz countertops, and opens to an inviting eat-in nook and expansive great room. A private study provides the perfect space for work or relaxation. Upstairs, enjoy a versatile bonus room, a luxurious primary suite with an elegant ensuite, and three additional bedrooms. The upper level also includes a full bath and a laundry room with a folding table. The 2-car garage features a 4x16 bump for extra storage. The home is enhanced by beautifully upgraded rear landscaping. Don't miss out on one of the last opportunities to own a home in Elizabeth Oaks!
Directions to Your New Home
Interested In This Home?

WHERE WE BUILD: Albemarle, Angier, Bolivia, Carolina Shores, Charleston, Charlotte, Clayton, Concord, Dallas, Fuquay-Varina, Greensboro, High Point, Kannapolis, Lancaster, Leland, Lexington, Lowell, Mebane, Midland, Monroe, Mount Holly, Mount Gilead, Oakboro, Ocean Isle, Peachland, Pfafftown, Raleigh, Ravenel, Salisbury, Southport, Stanfield, Statesville, Summerville, Sunset Beach, Troutman, Wilmington, Wingate, Winston-Salem, York.
All Rights Reserved



