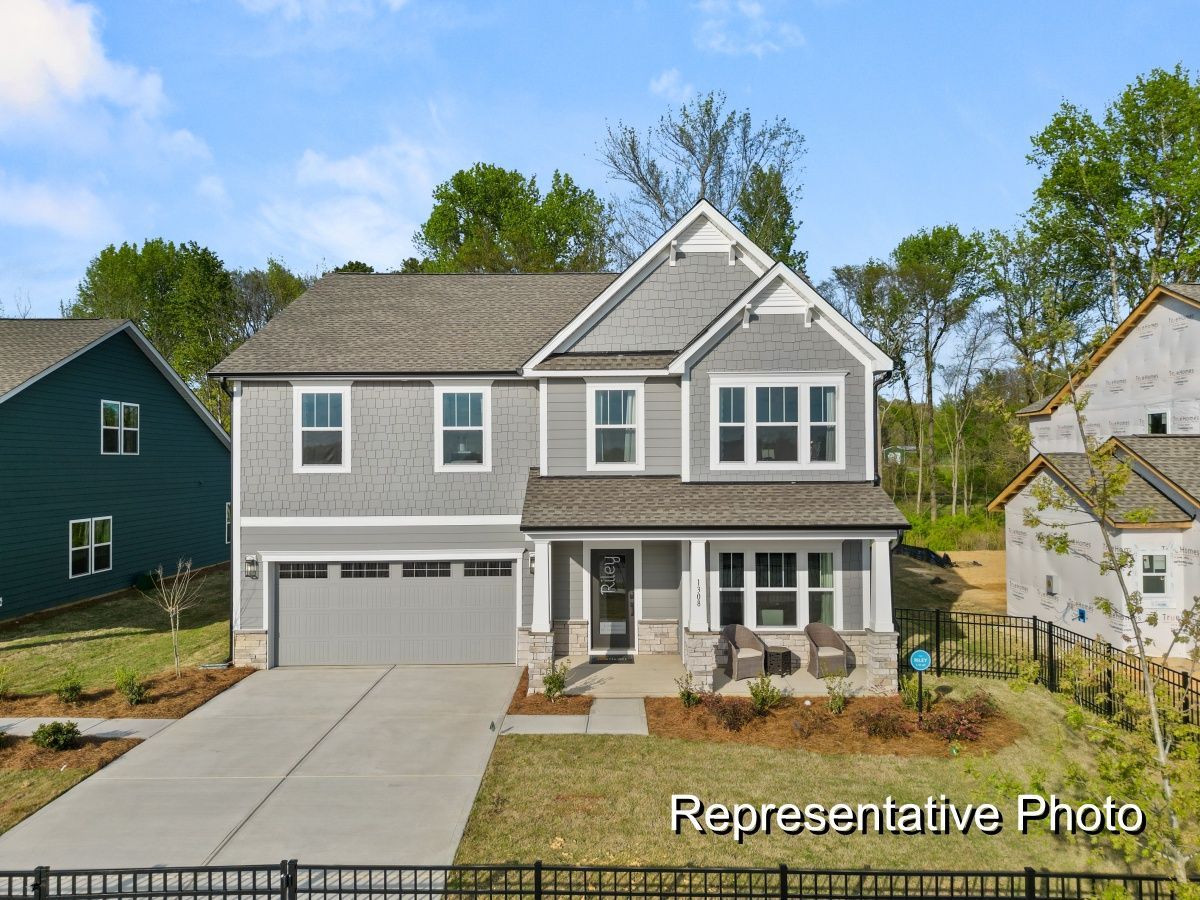
118 Ryan Ln
Mooresville, NC 28115
Current Status: Sold
Community: True Custom Solo Region A
Floorplan: The Riley - Lot #7139
Primary Bedroom:
2nd Floor
3165
Square Feet
5
Bedrooms
3
Bathrooms
2
Stories
$639,000
Est. Payment : $3,806/mo
About This Home
Enjoy privacy on this serene lot adjoined to a neighborhood with NO HOA. Located in Mooresville school district, minutes from Lake Norman, Main Street Mooresville, and Davidson. The spacious Riley plan offers 5 bedrooms, 3 bathrooms, 3165 SF of heated living space, and a 2-car garage on a 0.245-acre lot. The main floor features 9-ft ceilings, a private study, formal dining room, and a kitchen overlooking the large great room with gas fireplace and access to a rear 12x12 deck. A guest bedroom and full bath complete the first floor. The second level includes 3 secondary bedrooms, 2 full baths, a bonus room, laundry room, and a luxurious primary suite with sitting area and premium luxury shower in the ensuite. Upgrades include an electronic deadbolt, garage door opener, stainless steel appliances (gas cooktop and vented hood), upgraded tile backsplash, quartz countertops, counter-depth refrigerator, and sleek, modern finishes throughout combining modern comfort with timeless style!
"
Directions to Your New Home
Interested In This Home?

WHERE WE BUILD: Albemarle, Angier, Bolivia, Carolina Shores, Charleston, Charlotte, Clayton, Concord, Dallas, Fuquay-Varina, Greensboro, High Point, Kannapolis, Lancaster, Leland, Lexington, Lowell, Mebane, Midland, Monroe, Mount Holly, Mount Gilead, Oakboro, Ocean Isle, Peachland, Pfafftown, Raleigh, Ravenel, Salisbury, Southport, Stanfield, Statesville, Summerville, Sunset Beach, Troutman, Wilmington, Wingate, Winston-Salem, York.
All Rights Reserved


