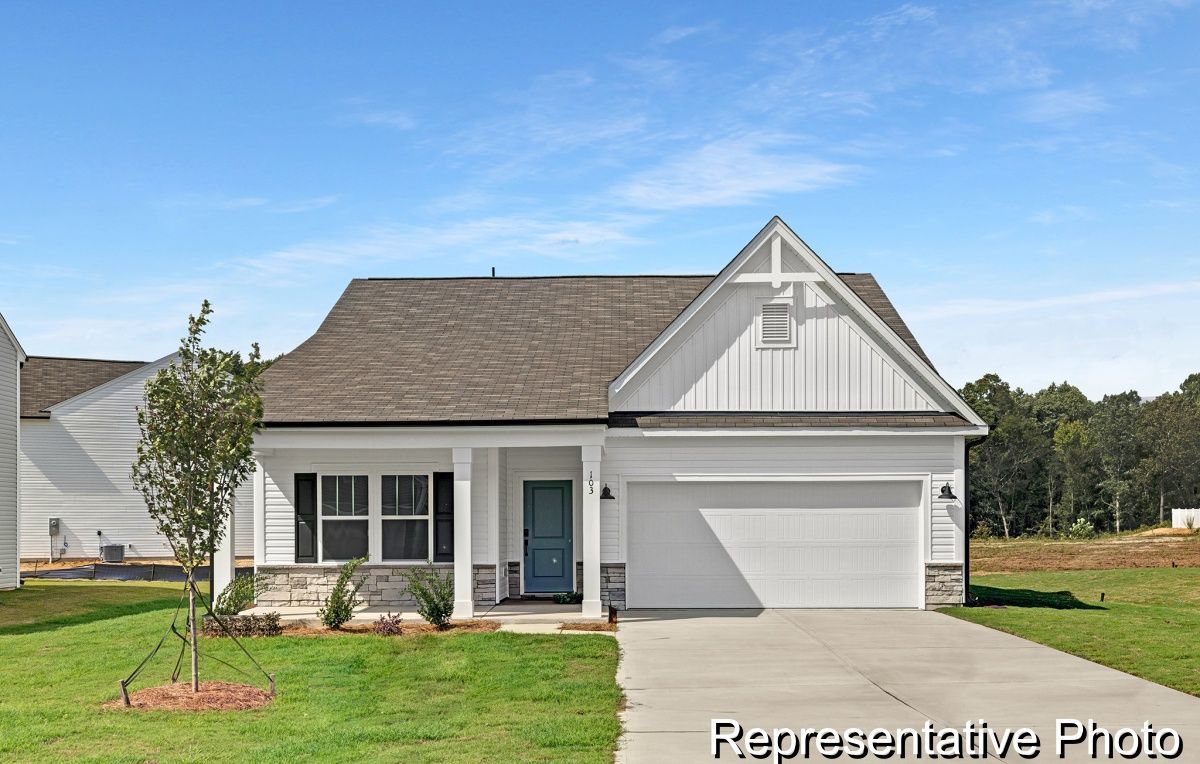
117 Charleston Gray Way
Pageland, SC 29728
Current Status: Available
Community: Eagles Crest
Floorplan: The Shaw - Lot #14
Primary Bedroom:
1st Floor
1530
Square Feet
3
Bedrooms
2
Bathrooms
1
Stories
$309,900
Est. payment: $1,831/mo
Floorplan Details
Click on the floorplan to zoom in
Design Details
Click on the design board to zoom in
About This Home
Introducing The Shaw, a beautifully designed semi-custom ranch plan offering 1,530 sq. ft. of living space. Enjoy a spacious rocking chair front porch, ideal for relaxing with morning tea or coffee. This layout features 3 Bedrooms and 2 Bathrooms, thoughtfully designed for a variety of needs. Upon entering, a welcoming foyer leads to 2 additional Bedrooms and a full Bathroom. The main living area flows seamlessly from a well-appointed Kitchen with an island and pantry, to the Dining Room and Great Room. At the back of the home, you'll find the private Primary Suite with an Ensuite Bathroom and a generous Walk-In Closet. Plus, a 2-car Garage and Laundry Room for added convenience. Eagle's Crest combines the best of modern living with an unbeatable central location – all at an irresistible price point. Don't miss your chance to secure a spot in what promises to be a fast-selling community in Chesterfield County. Call today to be a part of this exciting new chapter in Pageland, SC.
Directions to Your New Home
Interested In This Home?

WHERE WE BUILD: Albemarle, Angier, Bolivia, Carolina Shores, Charleston, Charlotte, Clayton, Concord, Dallas, Fuquay-Varina, Greensboro, High Point, Kannapolis, Lancaster, Leland, Lexington, Lowell, Mebane, Midland, Monroe, Mount Holly, Mount Gilead, Oakboro, Ocean Isle, Peachland, Pfafftown, Raleigh, Ravenel, Salisbury, Southport, Stanfield, Statesville, Summerville, Sunset Beach, Troutman, Wilmington, Wingate, Winston-Salem, York.
All Rights Reserved

