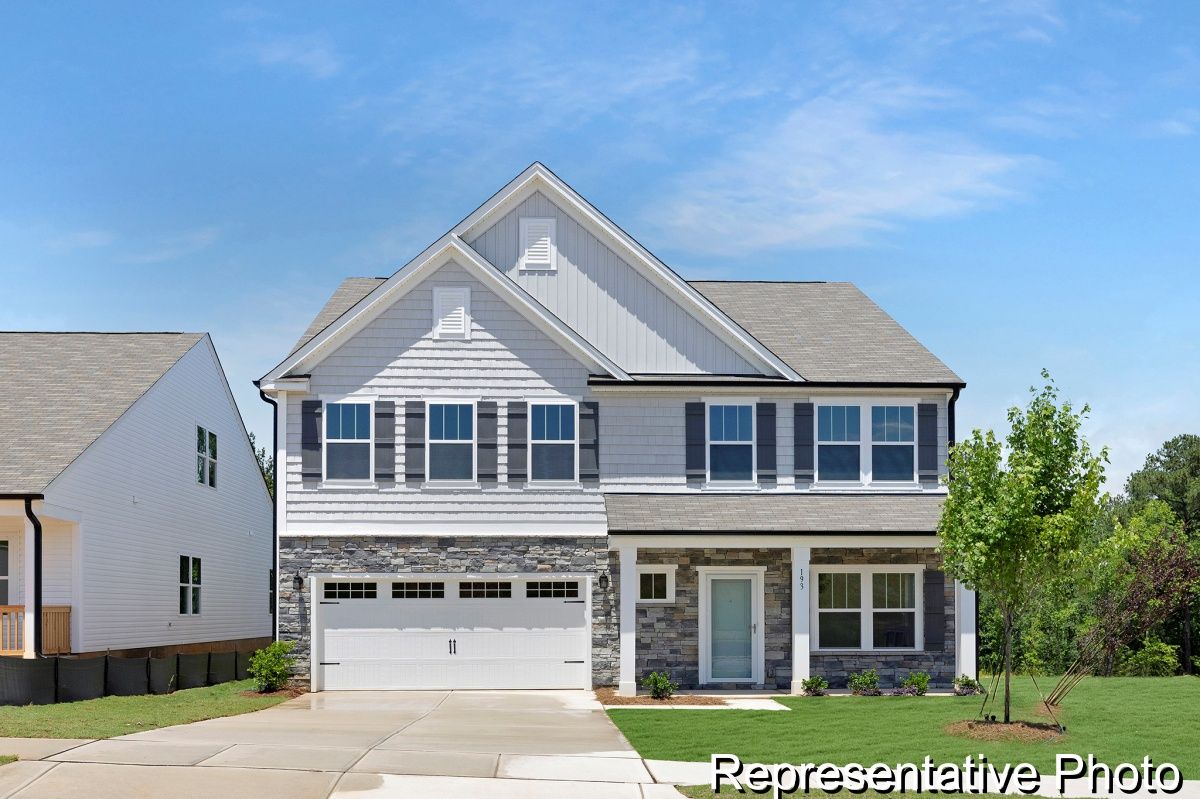
109 Stonewater Dr
Stanfield, NC 28163
Current Status: Available
Community: Streamside
Floorplan: The Calgary - Lot #26
Primary Bedroom:
2nd Floor
3680
Square Feet
5
Bedrooms
3.5
Bathrooms
2
Stories
$485,900
Est. payment: $2,9691/mo
Floorplan Details
Click on the floorplan to zoom in
Design Details
Click on the design board to zoom in
About This Home
Offering over 3,600 square feet of luxurious living space! Perfect for multi-generational living or for those who need a large home, this 5-bedroom, 3.5-bath Calgary includes a private study with coffered ceilings, an expansive great room, and a well-appointed kitchen featuring upgraded tile backsplash, quartz countertops, cabinetry, and an extended center island. A large walk-in pantry adds to the convenience. The main level also includes a guest suite with an ensuite bath. Upstairs, the owner's suite boasts dual closets, a garden tub, and a tiled walk-in shower. The second floor also includes a game room, additional bedrooms, full bath, and well-appointed laundry room. This home offers easy access to Morrow Mountain State Park, with hiking trails, fishing, boating, and breathtaking views minutes away. Plus, the close proximity to Charlotte means urban amenities, entertainment, and airport access are just a short drive away.
Directions to Your New Home
Interested In This Home?

WHERE WE BUILD: Albemarle, Angier, Bolivia, Carolina Shores, Charleston, Charlotte, Clayton, Concord, Dallas, Fuquay-Varina, Greensboro, High Point, Kannapolis, Lancaster, Leland, Lexington, Lowell, Mebane, Midland, Monroe, Mount Holly, Mount Gilead, Oakboro, Ocean Isle, Peachland, Pfafftown, Raleigh, Ravenel, Salisbury, Southport, Stanfield, Statesville, Summerville, Sunset Beach, Troutman, Wilmington, Wingate, Winston-Salem, York.
All Rights Reserved

